What can you expect from a home energy assessment?
Once you’ve registered your home with Cosy Homes Oxfordshire and begin your home retrofit journey, the first step is a home assessment. But what can you expect to happen during this home assessment? That’s what we’ll be exploring in this blog.
The first part of the Cosy Homes Oxfordshire service is to have an onsite home energy assessment in order to develop your Whole House Plan.
Why do we conduct home energy assessments as part of our service?
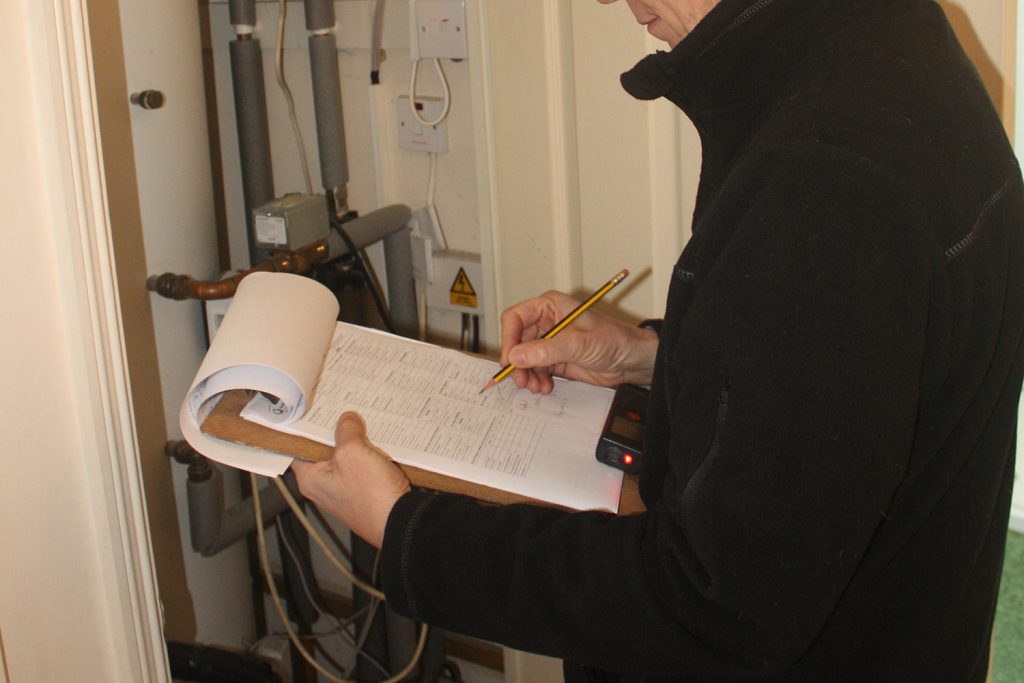
Assessing a home should always be the first step in any retrofit project, or when any energy-saving home improvements are being considered.
When it comes to energy use, every home is unique – even if the floor plans may look similar. This means that in order to offer informed, bespoke suggestions for improving the energy efficiency of your home, we need to take a look at it ourselves.
Who will conduct my home energy assessment?
Your Cosy Homes Oxfordshire home assessment may be conducted by a qualified Retrofit Assessor operating in Oxfordshire, or by one of our Cosy Homes Oxfordshire Retrofit Coordinators, depending on availability.
The process will be the same in either case. However, whereas a Retrofit Coordinator is trained to be able to offer consultation and to complete the Whole House Plan report following the home assessment, a Retrofit Assessor is not. If you are assigned a Retrofit Assessor for your home assessment, your Whole House Plan will still be designed and delivered by a Retrofit Coordinator, who will also discuss the Plan with you and be able to answer any questions which arise from the process.
What happens during a home energy assessment?
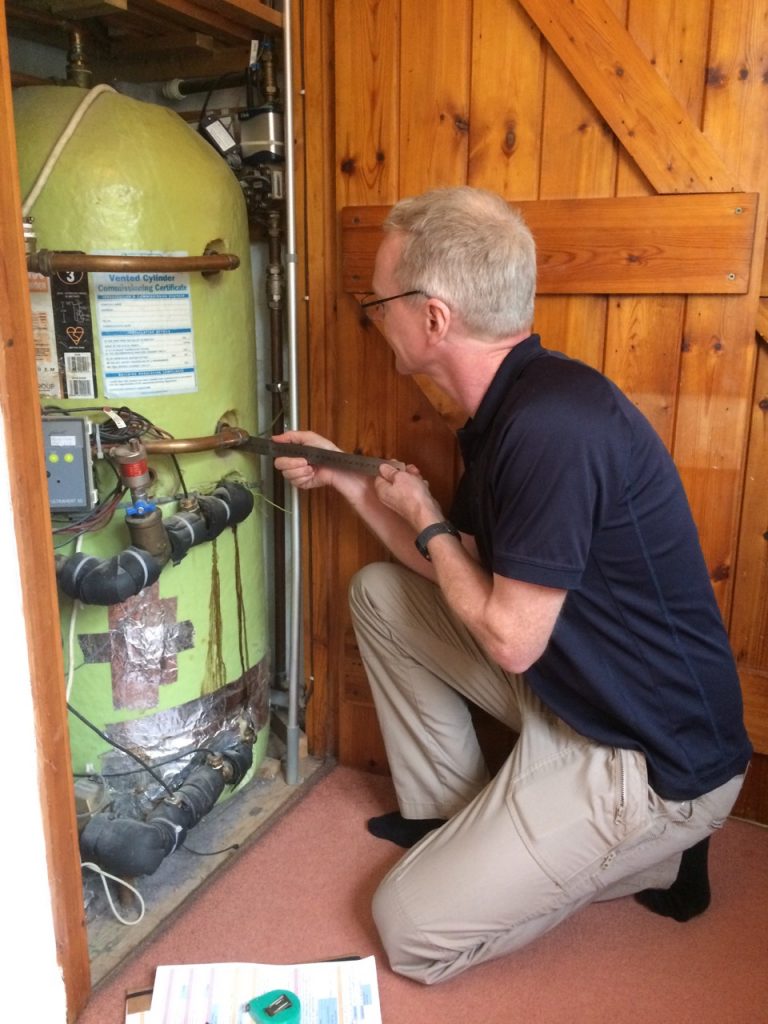
The home assessment is essentially a thorough assessment of the energy use of your home. Depending on the size and complexity of your home, the assessment will likely take 1-2 hours, and includes two key steps:
- A set of questions: your assessor will ask you a series of questions about the property, including how it is used and any issues which you are aware of in terms of energy.
- Examining the home: the assessor will then walk around your home and conduct a room-by-room examination. This will include measuring walls and rooms, identifying the heating and hot water systems, taking measurements and readings, checking lighting. They may also sketch a floor plan.
- Checking insulation: the assessor will then check key areas where heat enters and escapes from a home – walls, basements, and lofts. If you have a loft, the assessor will need access to it to check the insulation, as it’s a common area where heat is lost, due to lack of or poorly fitted insulation.
All of the information and data gathered during the assessment will then be used by your assigned Retrofit Coordinator in order to calculate heat losses and identify areas of improvement. This forms the basis of your Whole House Plan, which contains bespoke recommendations on improving the energy efficiency of your home – including likely energy, carbon, and cost savings from the suggested measures.
Why isn’t thermal imaging part of the assessment?
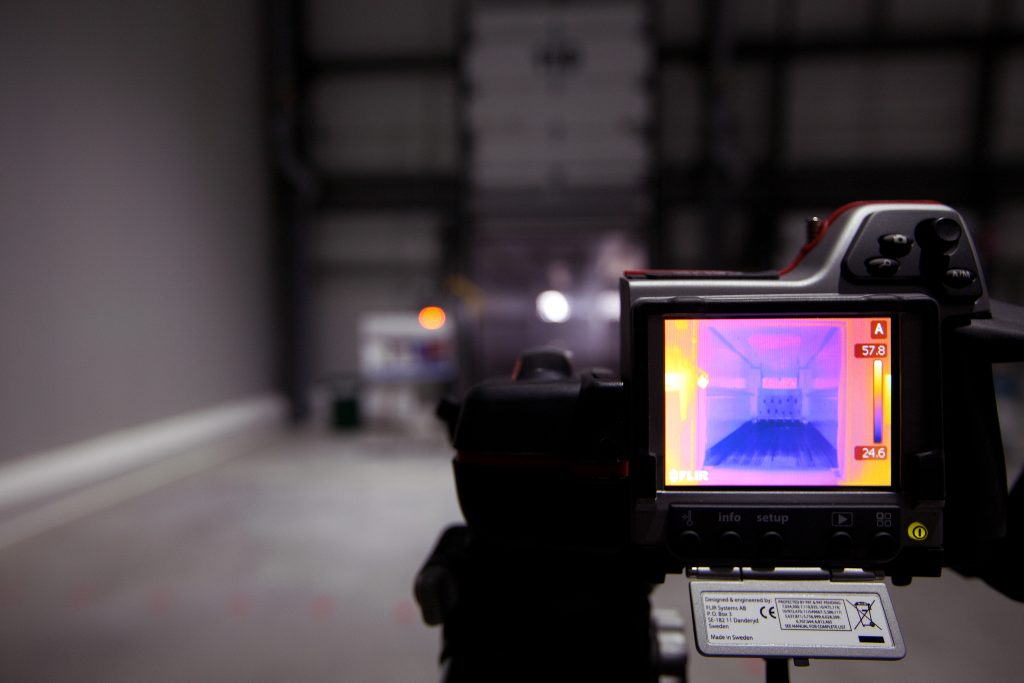
Thermal imaging is a non-contact method of detecting the temperature of the surface an object, as well as the presence of moisture. Because of this, thermal imaging cameras are sometimes used in assessing areas of heat loss in a home.
However, thermal imaging is not necessary as part of a full home energy assessment, so we don’t do them as a standard part of the Cosy Homes Oxfordshire service. If you’re particularly interested in having thermal imaging done to your home, we can organise this at an extra cost. Simply let your Retrofit Coordinator know when they contact you to book your home assessment, and we’ll take it from there.
Please note that thermal imaging is usually only offered during the colder months of October to March, in the UK. This is because the colder months are when heat loss is a particular issue in homes, and will be visible on a thermal imaging camera.
What happens after the home assessment?
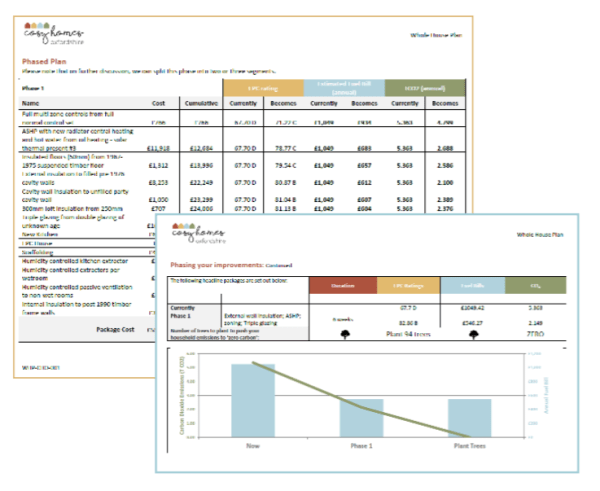
After the home assessment your Retrofit Coordinator will put together your Whole House Plan based on all the information gathered. The Whole House Plan includes our bespoke recommendations for improving the energy efficiency and comfort of your home, covering likely energy, cost, and carbon savings. It will likely take 2-3 weeks to be delivered and will be sent to you by email.
Once you’ve had chance to have a look through the Whole House Plan, your Retrofit Coordinator will book a slot with you for a follow-up phone call. During this chat, they’ll talk through the Whole House Plan with you and answer any questions. Then it’s up to you to decide which measures you want to go forward with. Once you’ve made this decision, your Retrofit Coordinator will gather quotes from contractors, and once approved, work can begin!
Read next…
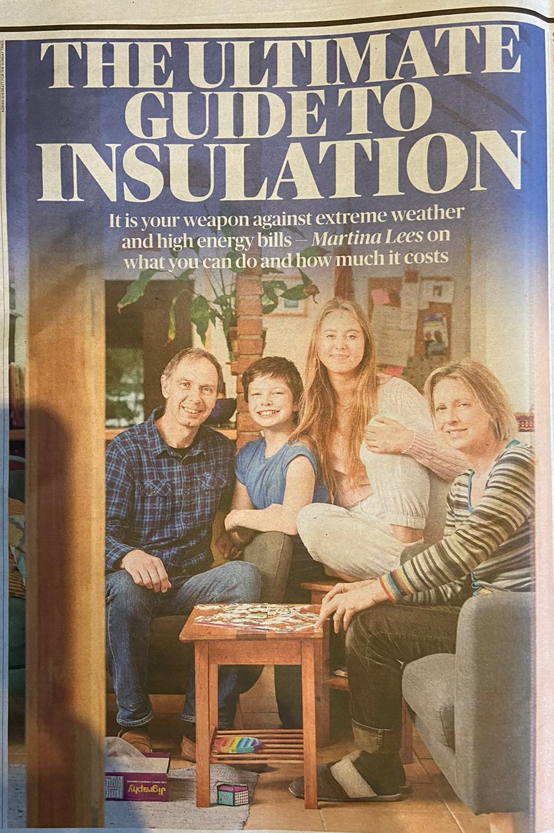
Cosy Homes Oxfordshire features in The Sunday Times
You might have seen our scheme featured alongside some of our clients in ‘The Ultimate Guide To Insulation’ in The Sunday Times on the 15th of January, and also available online. Thank you to everyone who participated in the piece, including our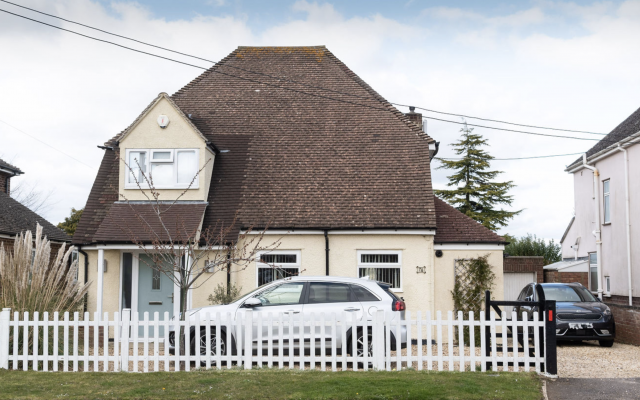
Why we take a whole house approach to home retrofit
Taking a whole house approach is one of the key factors in ensuring that home retrofit is as effective as possible at reducing the carbon footprint of a property. Whole house retrofit means taking a property to near net-zero energy demand. This likely
Home transformation: retrofitting to get a Cotswolds cottage off fossil fuels for good
This home transformation took place in an end-of-terrace cottage in the picturesque village of Hook Norton, located in the Cotswolds.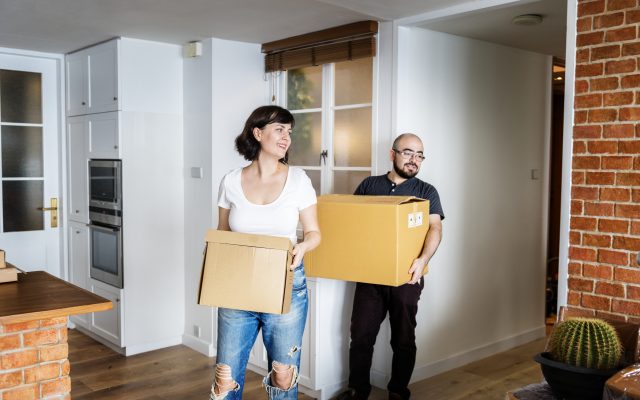
Why moving home is the perfect time to plan your retrofit project
A new home is a clean slate. Whether it’s knocking down walls, ripping out kitchens, or planning an extension, it’s an opportunity to make this new house feel like your home. And whilst you’re already planning home renovations, it makes sense to get
