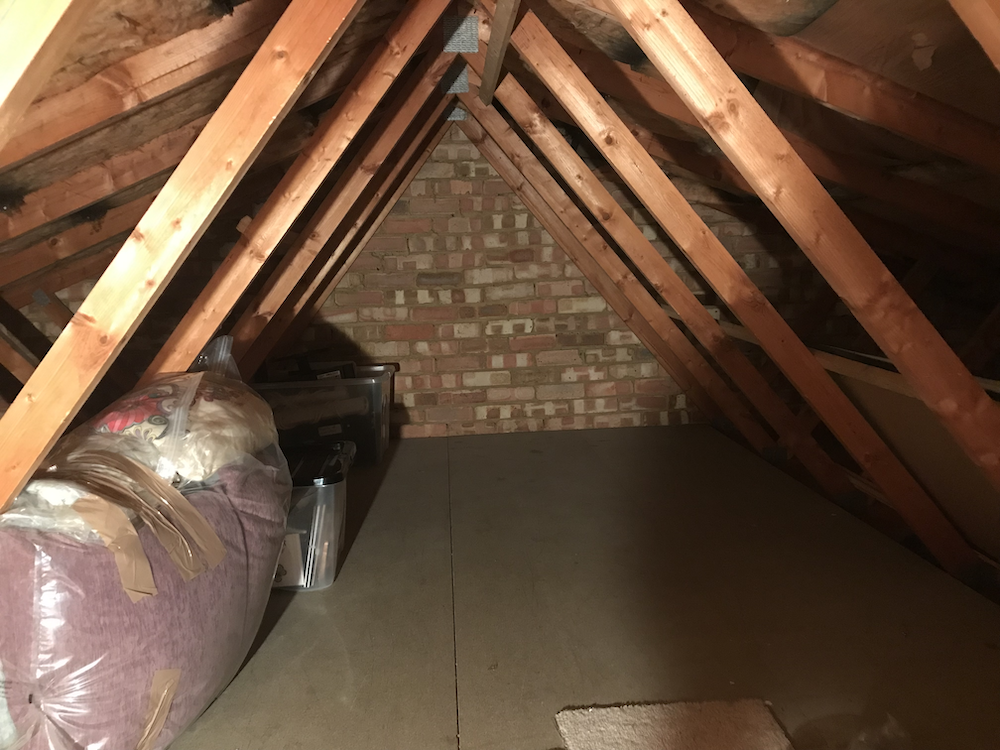
A practical guide to loft and roof insulation
Insulation doesn’t just keep the heat in during winter – it also helps keep your home cooler in summer. With UK heatwaves becoming more common, insulating your loft or roof is one of the most cost-effective ways to improve comfort year-round, cut energy bills, and reduce your carbon footprint.
How does loft or roof insulation work?
Many people are surprised to learn that insulation helps in hot weather too. By slowing down how quickly heat travels through your roof, insulation can delay overheating during the day – and make it easier to sleep at night. This is especially important in loft bedrooms and converted attic spaces, where heat builds up quickly under the roof.
If you have an accessible loft, the most common method is to lay rolls of mineral wool across the floor – and between the joists – to trap heat inside the living areas below. The thicker the insulation, the more effective it is. Even if your loft is already insulated, it’s worth checking if it meets current standards – or if it could be topped up to improve performance.
If you use your loft for storage, boards can be placed over the insulation. Just be sure to leave a small gap for airflow, which helps prevent damp. It’s important not to squash or compress the insulation, as this makes it less effective.
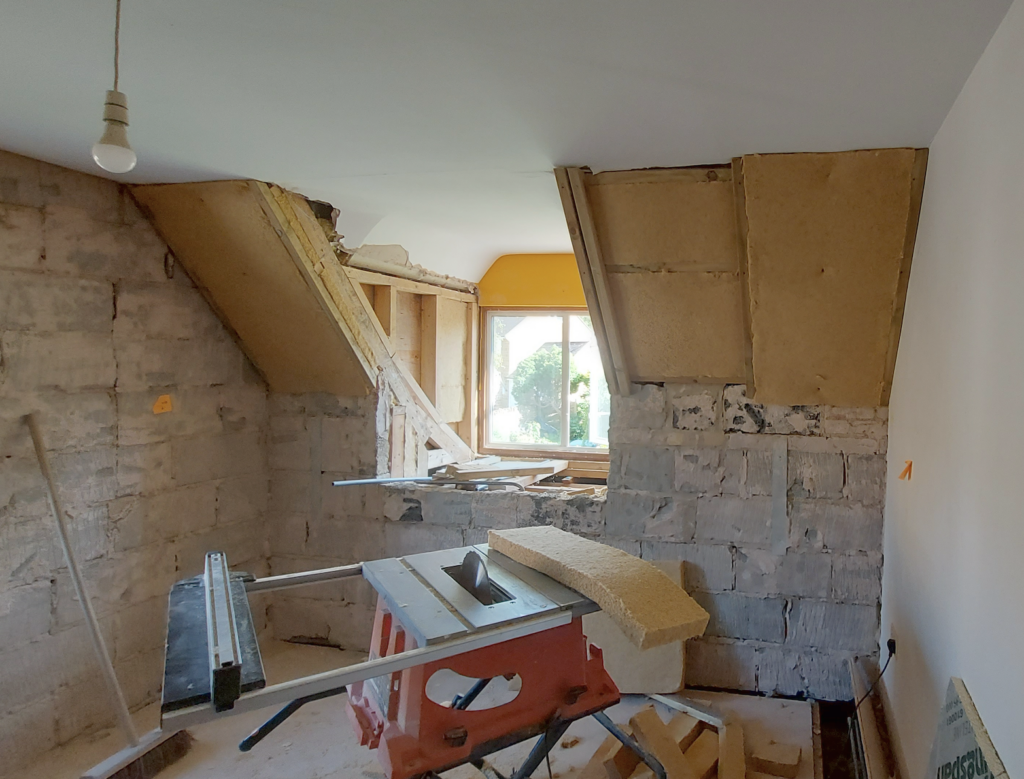
If you’re converting your loft into a living space, all walls and ceilings should be insulated before plasterboard is installed. This helps maintain comfort year-round and reduces energy use in the new space.
For lofts that are hard to access, blown-in insulation – using treated cellulose or mineral wool fibre – can be used to fill the gaps. In most cases, we recommend avoiding spray foam insulation. It can cause ventilation problems and affect your property’s value when selling or remortgaging.
If your home has a flat roof, insulation is usually added from above – using rigid boards laid over the roof surface. Where only part of the roof is flat, this can be combined with internal insulation to achieve full coverage.
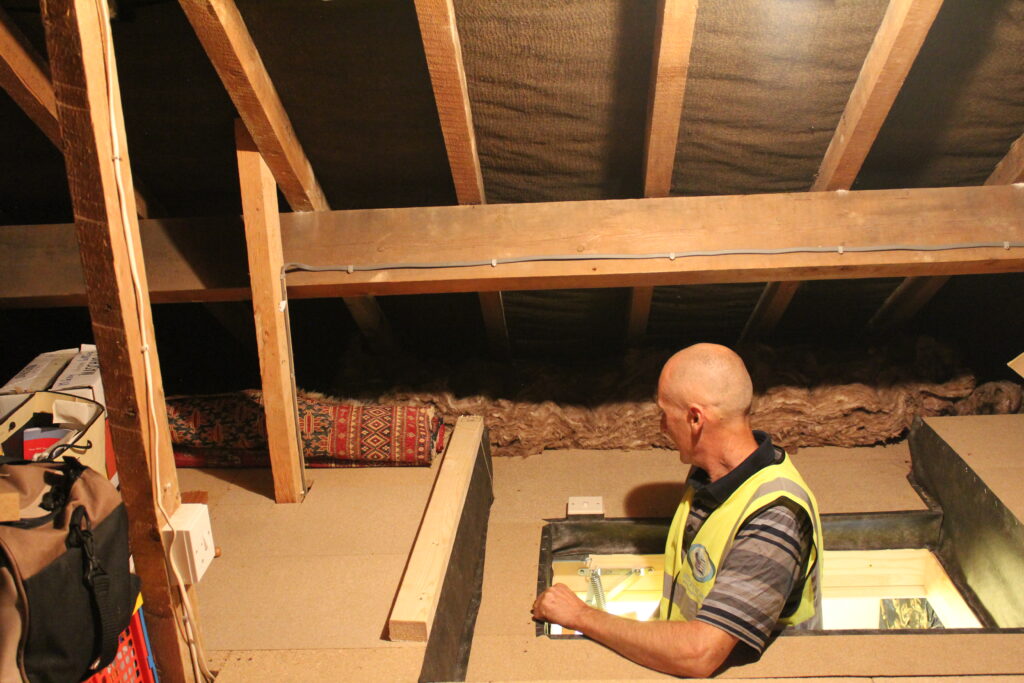
Is your roof ready for insulation?
Before any work begins, it’s important to make sure your roof is in good condition and free from damp. This isn’t a DIY task – getting it right means working with an experienced professional who understands how to manage ventilation and prevent moisture issues over time.
When you work with Cosy Homes Oxfordshire, we’ll connect you with our trusted network of contractors and oversee the installation on your behalf – so you can be confident the job is done properly.
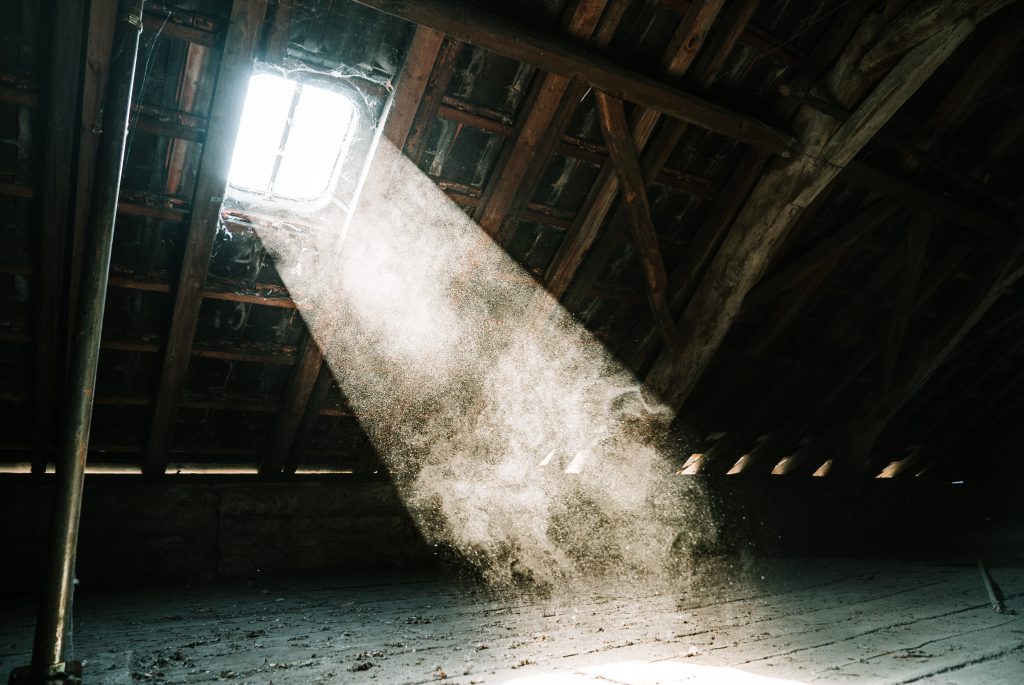
Ventilation
Adding insulation keeps heat where it’s needed – but it can also make loft spaces cooler, which increases the risk of condensation. A reputable installer will factor this in and improve loft ventilation as part of the work.
By working with Cosy Homes Oxfordshire, you can be sure these crucial details are taken care of, giving you peace of mind as well as a cosier home.
Suitability of loft or roof insulation
Most homes can benefit from roof insulation – whether they have sloped or flat roofs. The best approach depends on your roof structure and how the space is used. If you live in a flat with a shared roof, you’ll need agreement from the other property owners before going ahead.
If you’re not sure whether your roof already has insulation – or if it could be improved – a home assessment is the best place to start. Our Whole House Plan gives you expert, tailored advice on how to make your home more energy efficient, including the right steps for insulation.
Some insulation materials – like woodfibre – offer better summer performance than plastic-based alternatives. They have a higher thermal mass, meaning they absorb heat slowly and release it gradually. This helps keep your home cooler during the day, and reduces night-time temperature spikes. For homes facing more extreme weather, breathable natural insulation can offer greater comfort and better indoor air quality.
Costs and savings
According to the Energy Saving Trust, installing 270?mm of loft insulation typically costs around £750–£900, depending on your home type. Annual energy bill savings range from approximately £20–£25 by topping up existing insulation.
More comprehensive installations in a three?bed semi cost about £900, returning around £230/year – paying for itself in roughly 3 to 4 years. Natural-material options can also cut up to 1 tonne of CO? annually in detached homes.
Getting started
Insulating your loft or roof is a simple, effective way to create a warmer, more sustainable home. Whether you’re planning renovations or just exploring your options, we’re here to help.
Call our team on 0330 223 2742 (Monday to Friday), or send us a message for friendly, expert advice on making your home more comfortable and energy efficient – now and for the future.
Read next…
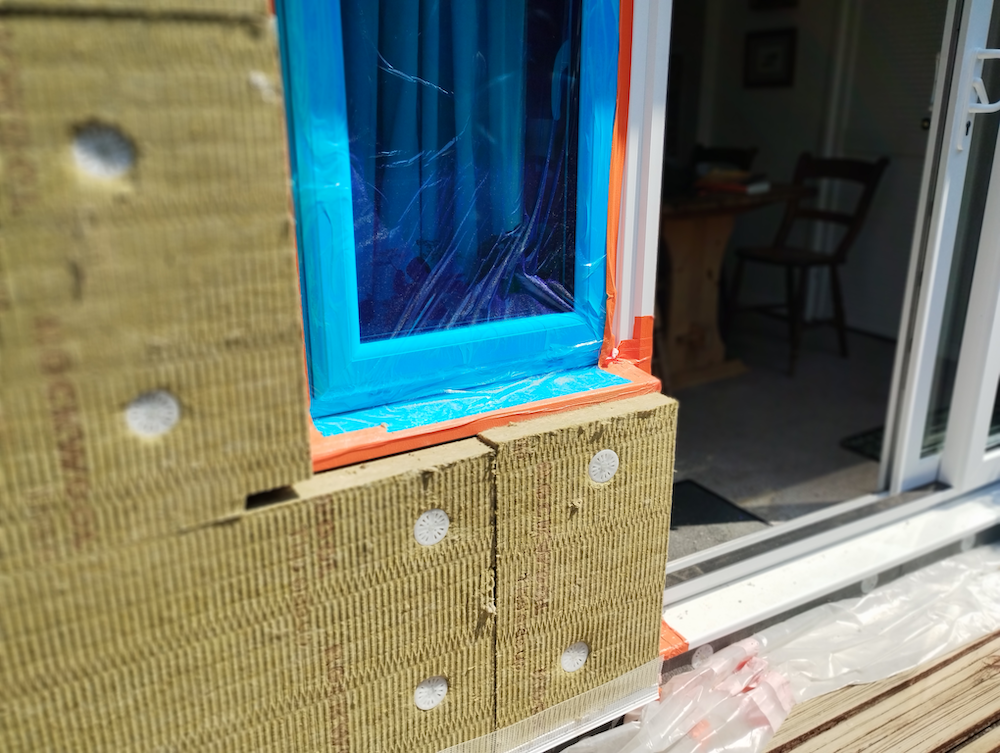
A practical guide to solid wall insulation
Solid wall insulation is a key upgrade for many older properties – helping to cut energy bills, reduce heat loss, and make homes more comfortable to live in all year
A whole house approach – more than a quick fix
A whole house approach means looking at your home as a system, not a set of parts. With expert guidance, you can plan upgrades in the right order, avoid wasted spend, and build a home that’s warmer, greener, and more comfortable for years to
