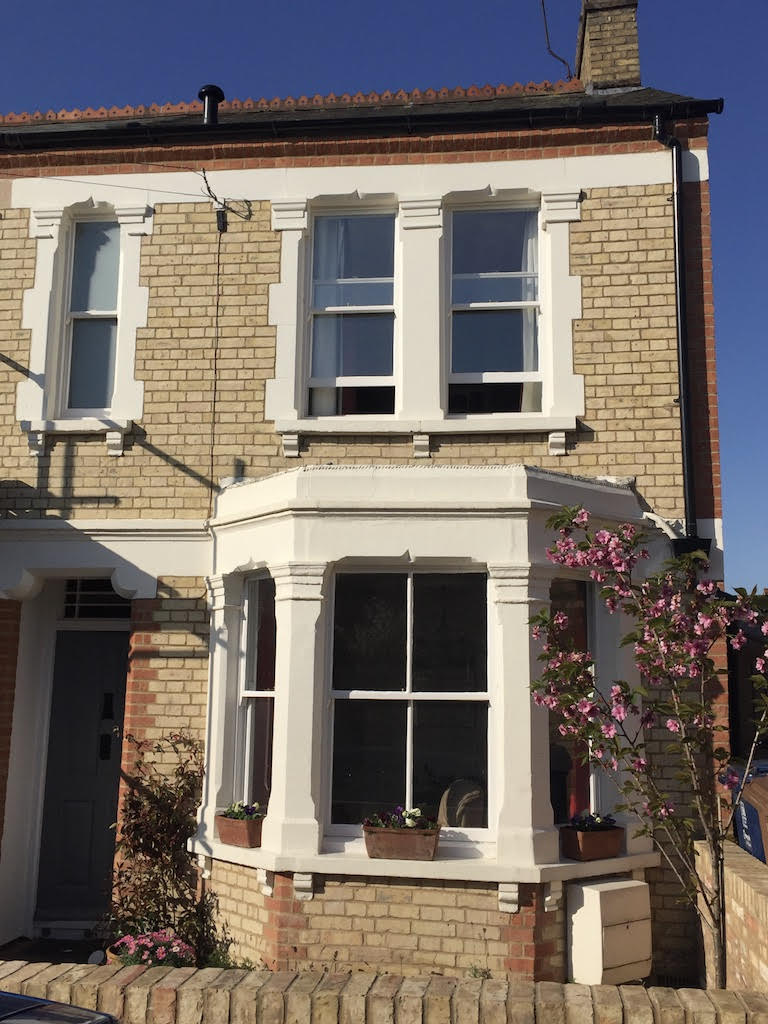
Upgrading an East Oxford Victorian family home
How one family transformed their 1880s house with insulation, glazing, and a heat pump, cutting bills and making every room more comfortable.
Older houses often lose heat quickly and are expensive to run. This East Oxford case study shows how one family worked with Cosy Homes Oxfordshire to make their 1880s home warmer, healthier, and more energy?efficient – while also reducing carbon emissions.
About the home
Jan Rosenow’s house is an end?of?terrace in East Oxford, built in the 1880s with solid brick walls. When the family moved in during 2014, they knew it would be a long-term renovation project. Over time they added extensions on the ground and first floors, plus a loft conversion – resulting in a house with a mix of old and new spaces.

What prompted the improvements?
Making every room comfortable
When they moved in, it was clear that the original parts of the house were far colder than the newly built sections. The aim was simple: make every room warm in winter and cooler in summer.
Reducing carbon emissions
Reducing their carbon footprint was also a major motivation. Jan works in energy research and advises on sustainable housing, so he wanted to apply that knowledge to his own home.
“Reducing carbon emissions was our key driver for undertaking the home retrofit.”
Jan Rosenow, EAST OXFORD
Planning the improvements
Jan had already installed an air source heat pump (not through Cosy Homes Oxfordshire) before coming to us.
Air source heat pumps are a low-carbon way to heat a home. They work by extracting warmth from the outside air and run at lower water temperatures than a gas boiler, which means they work best in well-insulated homes where heat loss has been tackled first.
That became the focus of this stage of work. Floor and loft insulation had already been fitted during an earlier loft conversion, so the next priorities were:
- Adding internal wall insulation to the uninsulated front of the house, including the bay window. The family chose wood fibre insulation – a natural, breathable material.
- Replacing the older sash windows with modern triple glazing where needed.
- Installing a new front door to cut out draughts.
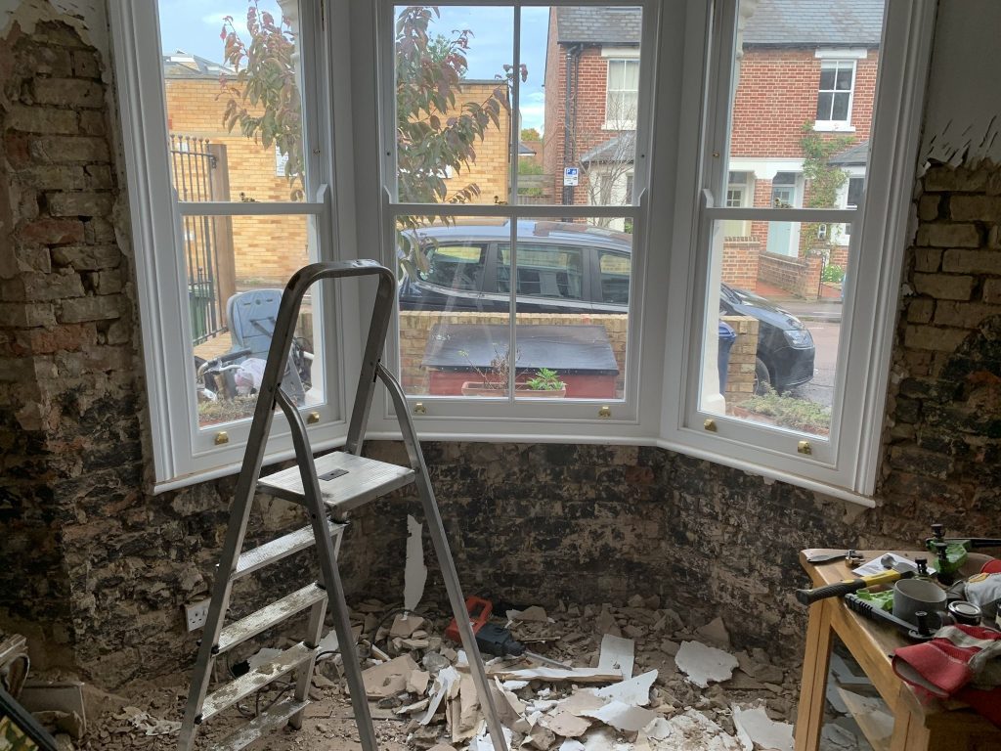
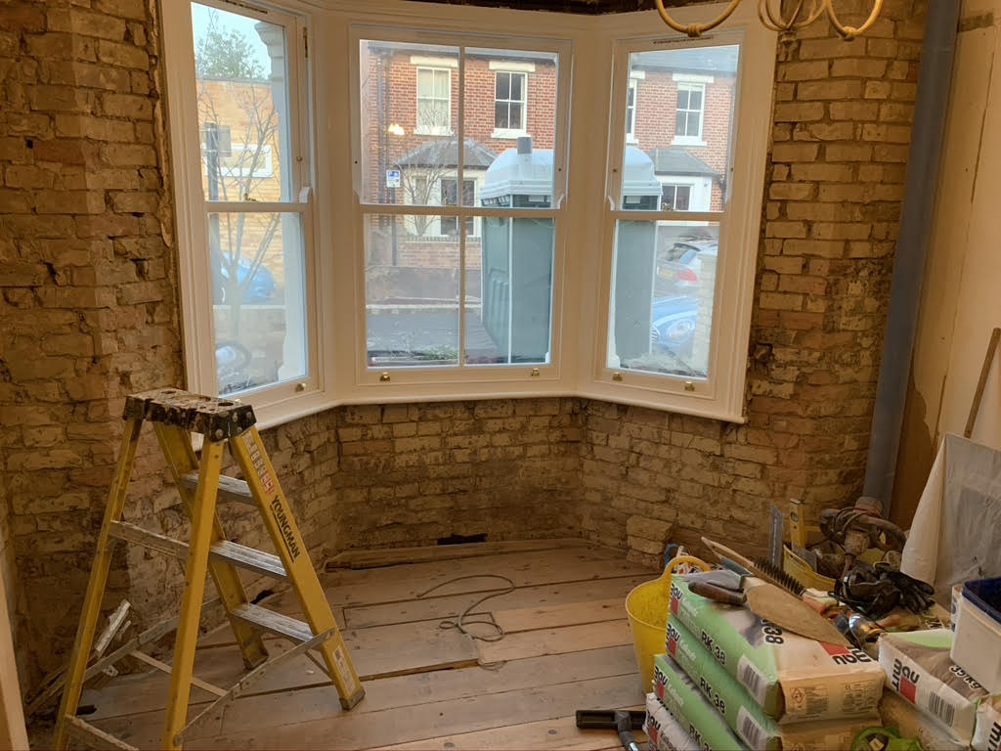
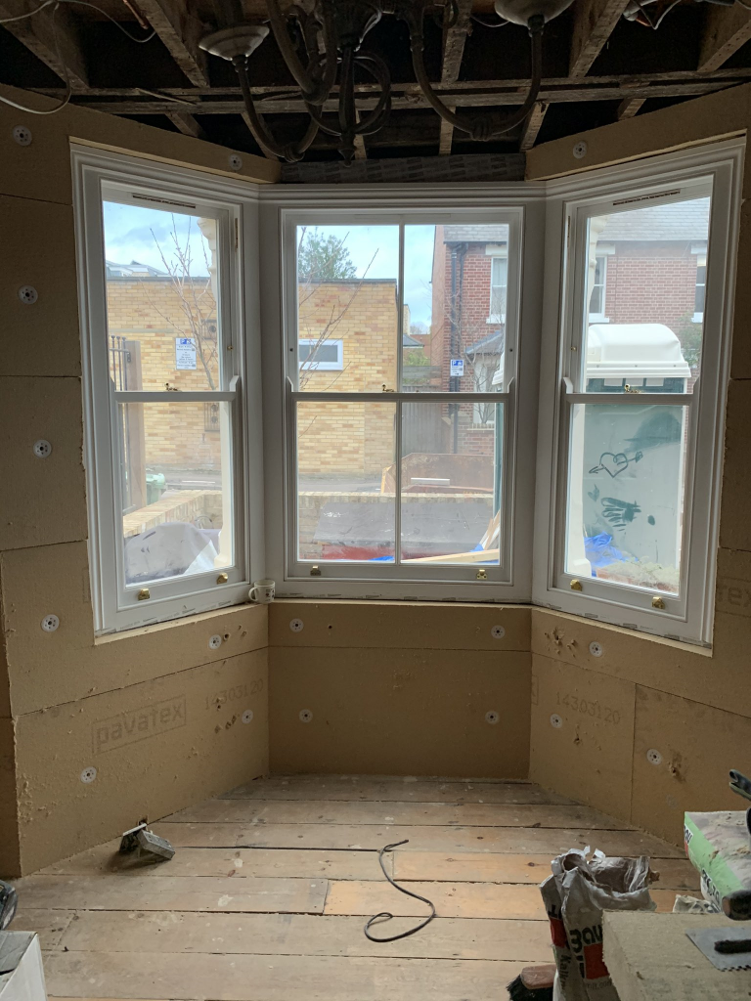

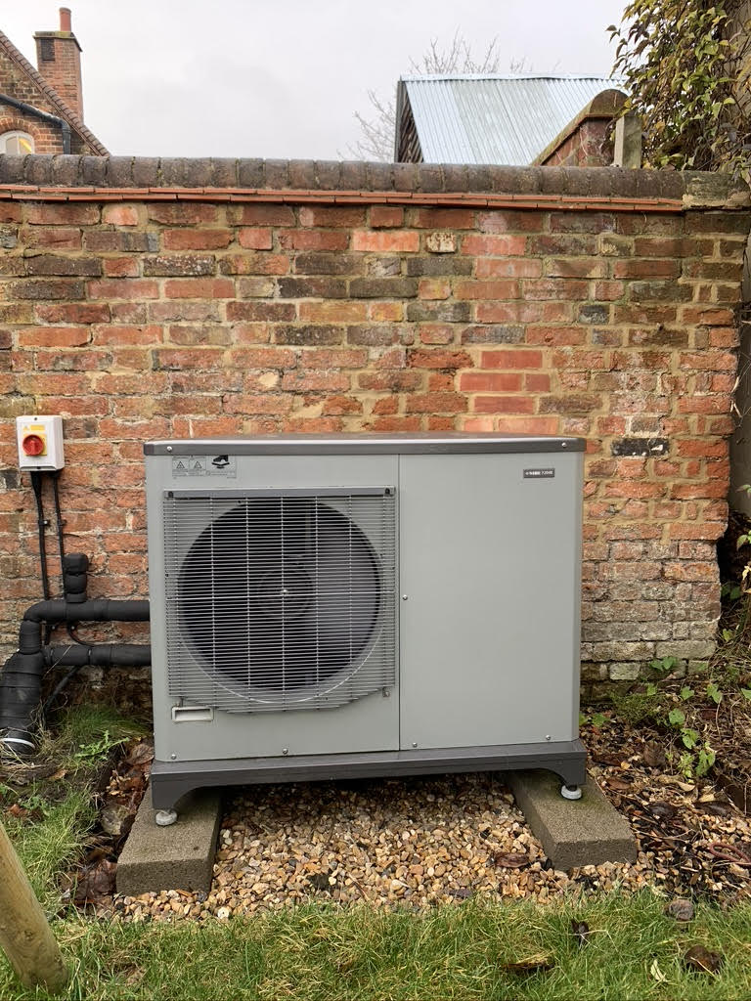
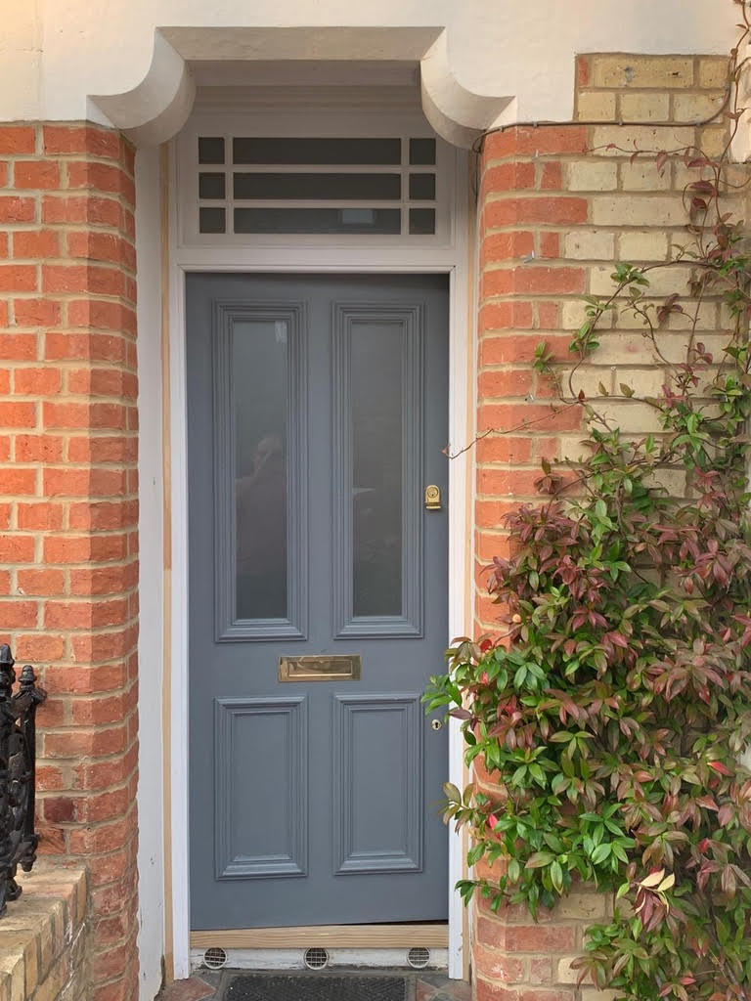
The difference these changes made
Before the work, the older parts of the house felt noticeably colder than the new sections. After insulating, upgrading the windows, and reducing draughts, the temperature is now much more consistent throughout.
The air source heat pump delivers steady warmth, and the better-insulated house keeps that heat in for longer.
The result? Heating bills have fallen by around 60%. With the home now much more efficient, the family has been able to move to a flexible energy tariff that saves even more. They estimate the cost of the heat pump will be recovered through these savings within six years.
“If you want a proper retrofit survey and support with project coordination and making the right decisions, Cosy Homes Oxfordshire is the way to go.”
Jan Rosenow, East Oxford
Make your home work better
Don’t put it off another year. Take the first step with a free, no-obligation consultation. Our team of experienced Retrofit Advisers will listen to your goals, help you understand what’s possible, and outline the best next steps – no pressure, no obligation.
Smarter home upgrades. Backed by trusted retrofit expertise.

