Retrofitting a large Victorian family home
In North Oxford, a family transformed their 1880s Victorian home with insulation, glazing, and a heat pump – cutting carbon and improving comfort.
For Meg and her family, retrofitting their home was about tackling both climate change and comfort. Their Victorian semi was draughty, hard to heat, and costly to run – but they saw the chance to prove that even a large, older property could be upgraded with sustainable materials and modern technology.
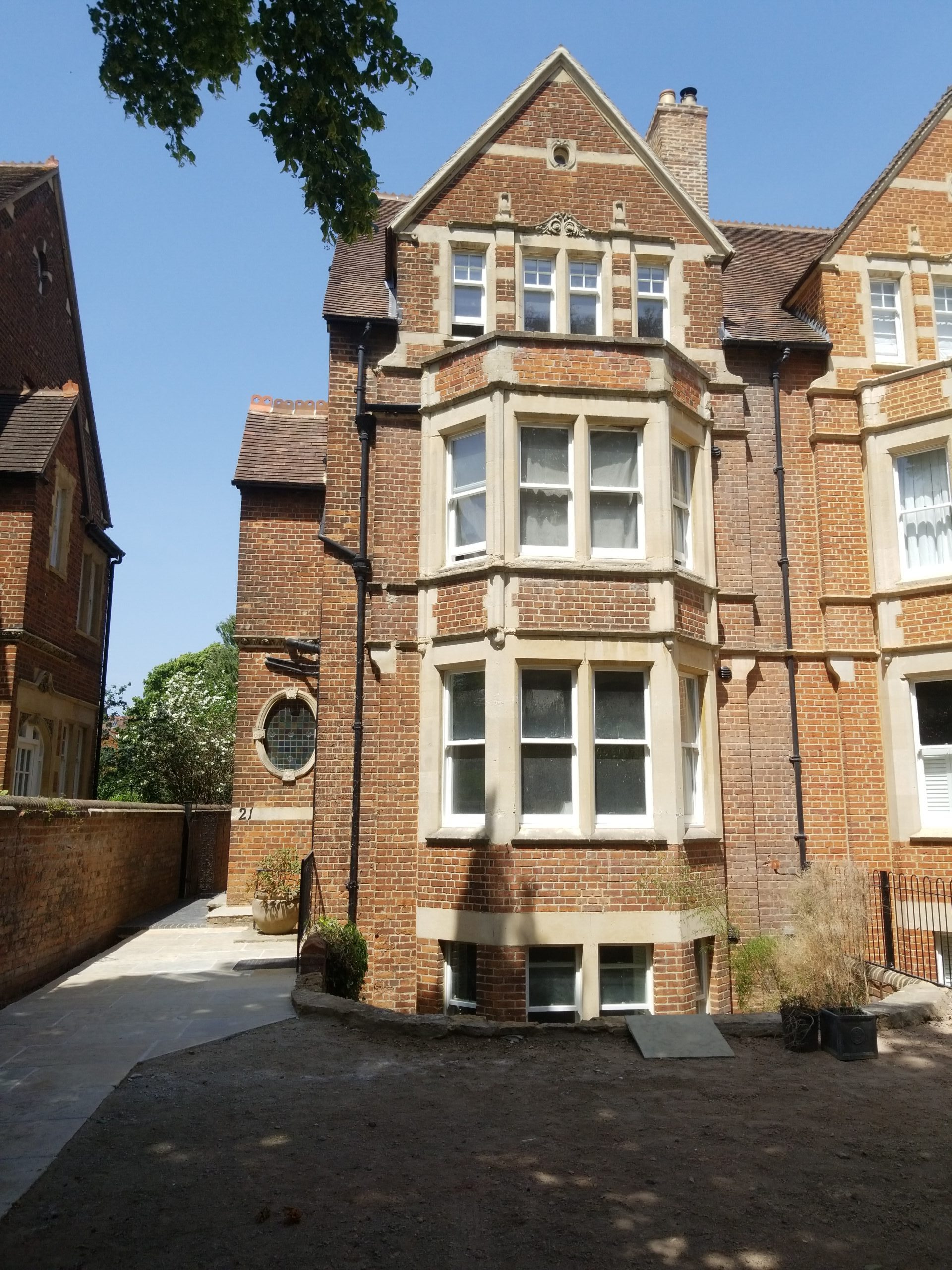
About the home
Built in the 1880s, this Victorian semi-detached house also had a two-storey extension added in 2013. It’s a well-maintained, multi-storey property that has served as a family home for years. The homeowners loved the space it offered, especially for hosting friends and family.

Why retrofit?
Climate concerns
The homeowners were motivated by the need to reduce their home’s carbon emissions. Having already made low-carbon choices in other areas of their lives, they felt it was time to tackle their home’s inefficiency. They wanted to show how even large, older houses could be improved and, in the process, support Oxfordshire’s growing low-carbon building industry.
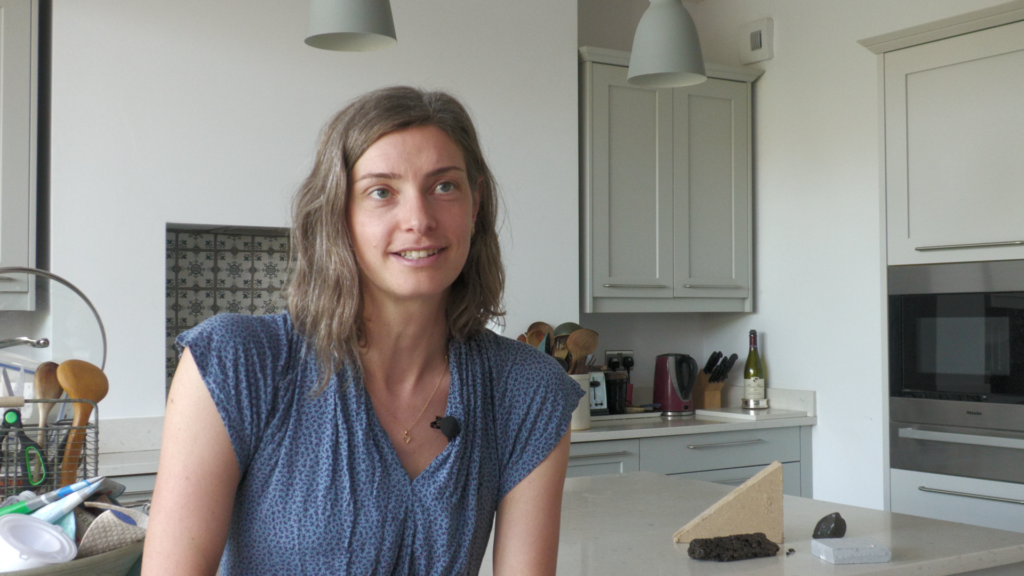
Comfort issues
The home had always been cold in winter, with noticeable draughts and cold spots. Heating bills were high, but warmth escaped quickly through single-glazed windows, floors, and walls.
“You could really feel the cold spots and draughts, especially around the single-glazed windows and under doors. It took a lot of energy to keep the house warm.”
Meg, North Oxford
What we did
Cosy Homes Oxfordshire developed a Whole House Plan, identifying the best upgrades and the order in which to tackle them.
The key measures included:
- Installing new double-glazed sash windows
- Adding internal wall insulation with wood fibre
- Installing an air source heat pump
- Underfloor insulation and heating
- Re-roofing with loft insulation
- Setting up centralised mechanical extract ventilation
“We needed to make it more energy efficient to feel comfortable living here for many years.”
Meg, North Oxford
The biggest initial step was applying internal wall insulation to three sides of the house. This meant removing the plaster, fitting wood fibre insulation, and re-plastering. Wood fibre was chosen because it’s breathable, renewable, and ideal for older solid-wall properties.
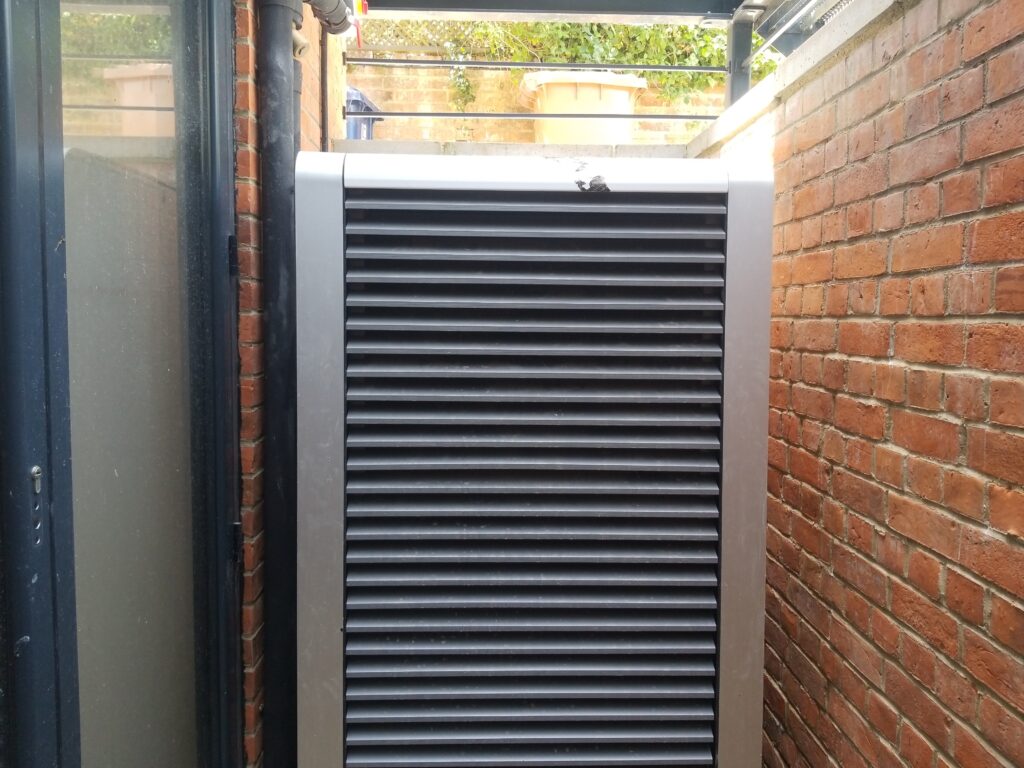
Once the insulation was complete, the loft and floors were upgraded, and the gas heating system was removed. An air source heat pump was installed in the cellar, linked to underfloor heating across the property.
To protect the building and ensure healthy air circulation, a mechanical ventilation system was also added.
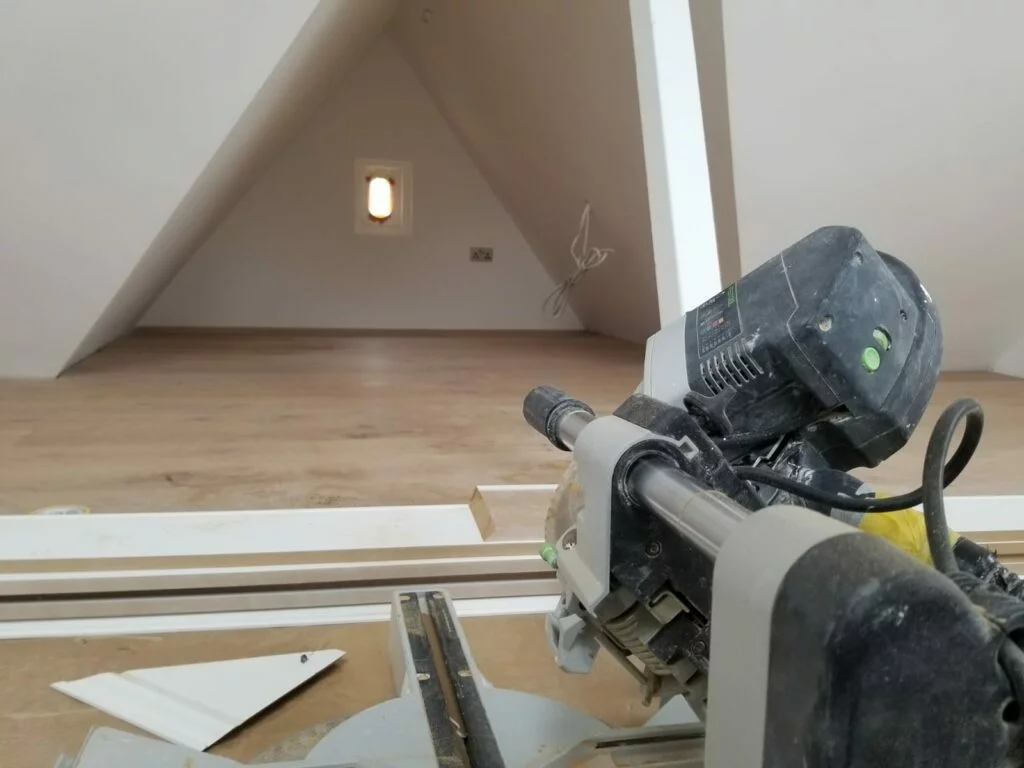
Sustainable Materials
The homeowners wanted to use sustainable, natural materials wherever possible. Their choices included:
- Wood fibre insulation – breathable and renewable, made from timber offcuts
- Cotton insulation – made from recycled denim jeans, offering sound and thermal benefits
- Cork insulation – harvested from tree bark, ideal for damp spaces like bathrooms and basements
- Recycled glass – used under the cellar floor to form a honeycomb structure that keeps moisture out
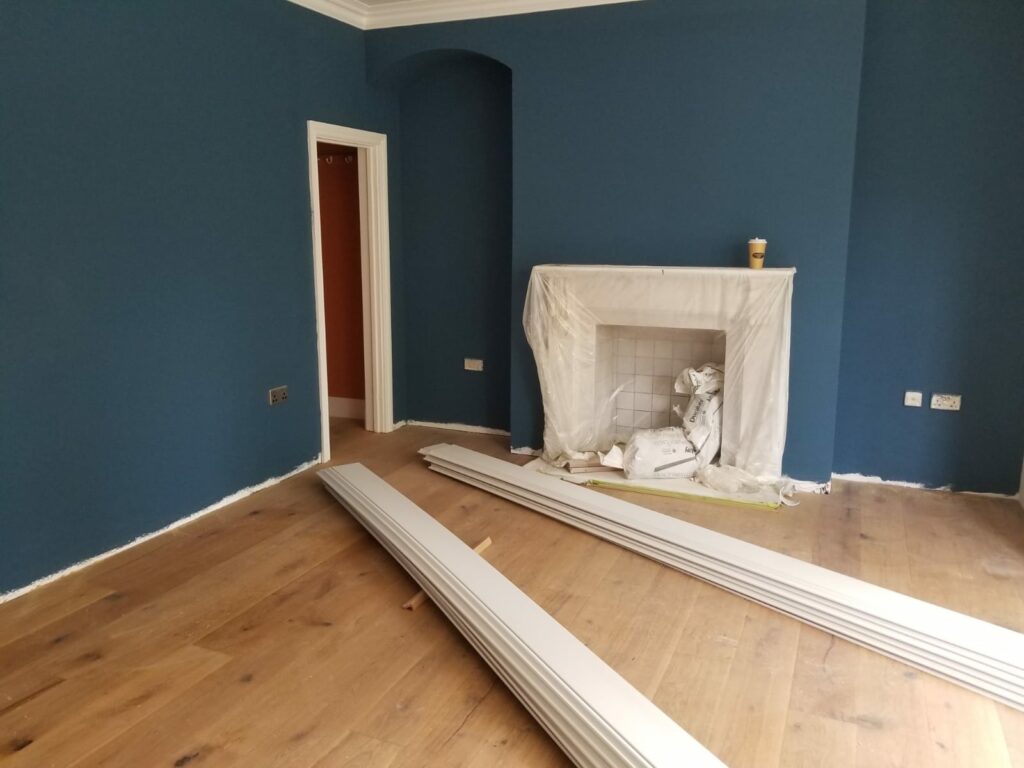
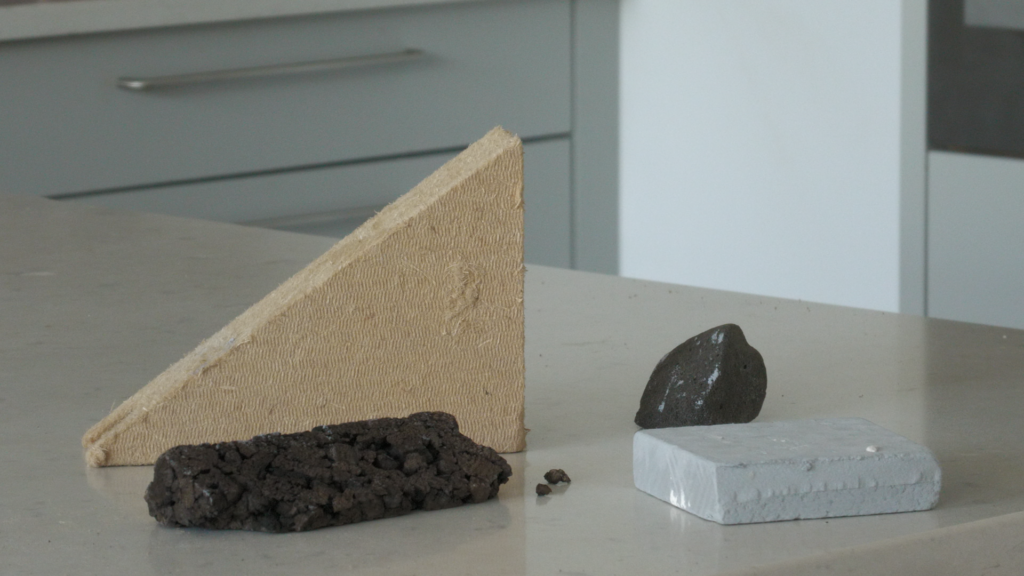
“We really appreciated Geordie’s technical expertise and experience. His knowledge of different properties helped us tackle issues we didn’t fully understand, and his personal approach made the process smoother.“
Why Cosy Homes Oxfordshire?
The homeowners valued the expertise and tailored advice they received. Retrofit Coordinator Geordie Stewart’s knowledge of older homes was especially important.
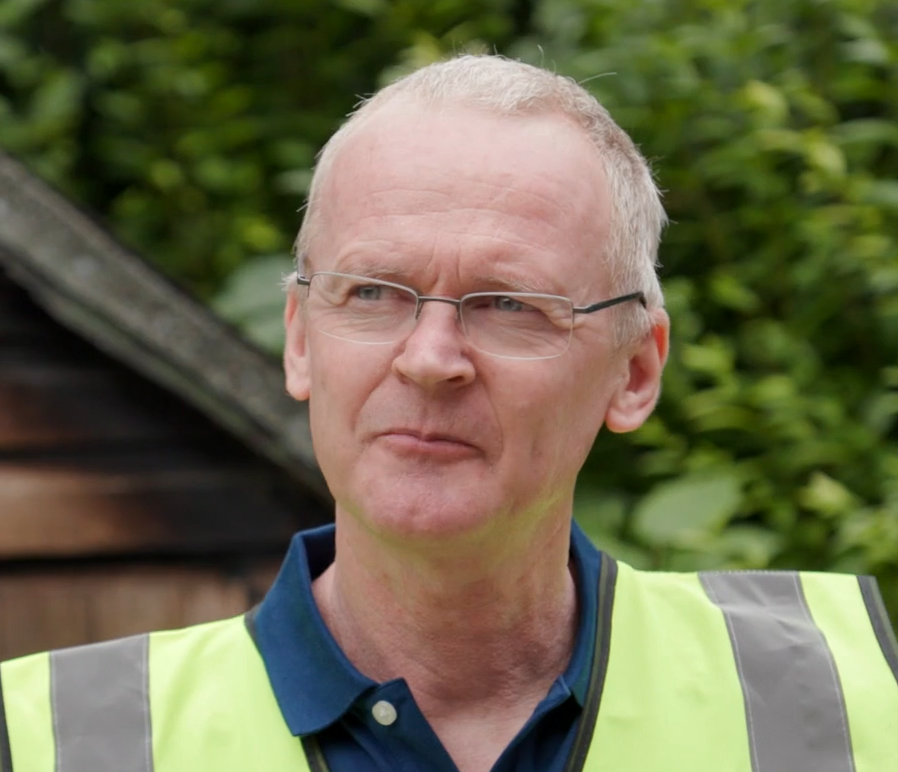
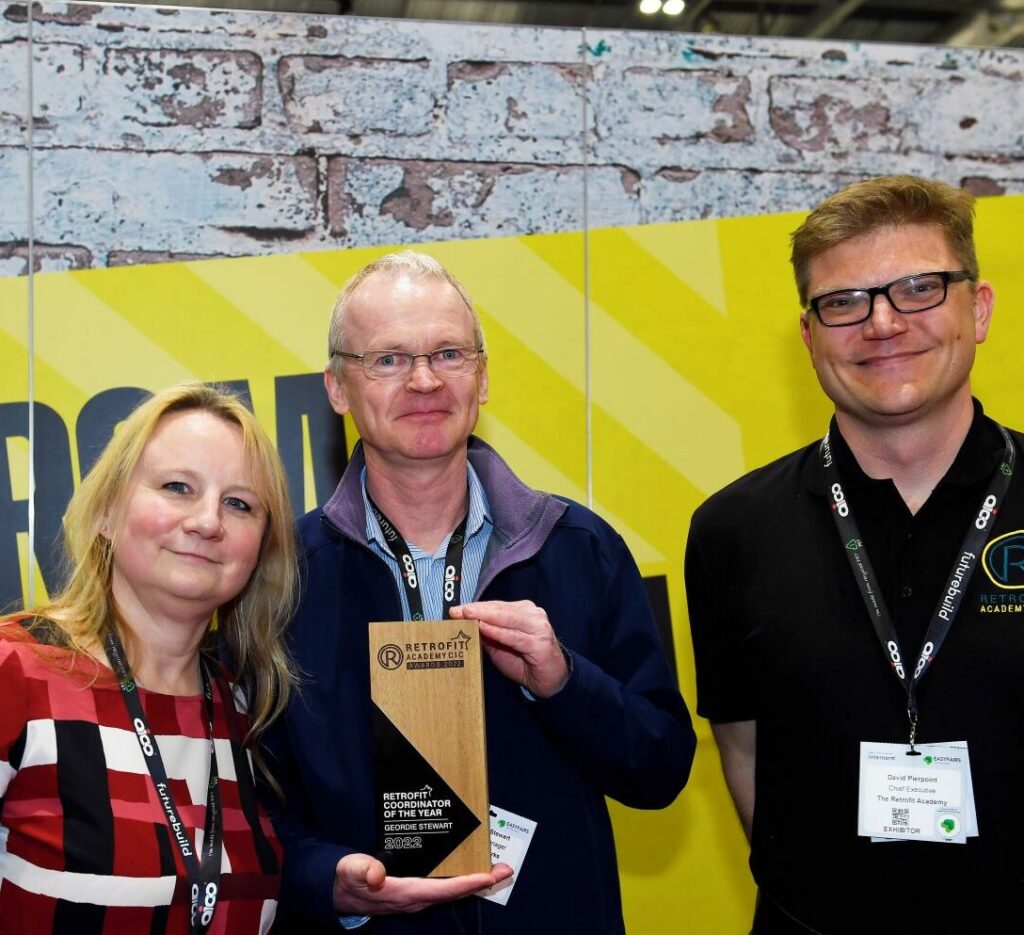
“With our busy jobs and young family, we had no expertise or time for a project this ambitious. The support we received made all the difference – we wouldn’t have had the courage to do it on our own.”
The impact
By following the Whole House Plan, the retrofit significantly reduced the home’s energy use. The house is now much warmer and more comfortable year-round, with a smaller carbon footprint and lower running costs.
Is it time to transform your Victorian home?
Meg and her family’s journey shows what’s possible with the right guidance. By combining insulation, glazing, ventilation, and a heat pump, they’ve cut carbon, reduced bills, and made their Victorian home comfortable in every season.
So, take the first step with a free consultation. Our team of experienced Retrofit Advisers will listen to your goals, help you understand what’s possible, and outline the best next steps – no pressure, no obligation.
Smarter home upgrades. Backed by trusted retrofit expertise.

