
The potential of A House Like mine
Discover the potential of your property: lower bills, less carbon, more comfort. Learn how planning ahead helps you take the right steps with confidence.
A House Like Mine began as a partnership project to inspire Oxfordshire homeowners and landlords to see the potential in their homes.
Scroll down to explore the A House Like Mine case studies. They don’t show completed work – they show what could be achieved. E. Each one reflects the expert assessments made in a Whole House Plan, showing which improvements make the biggest difference, what they might cost, and how to phase them over time.
You don’t have to do everything at once: the plans show how to start small, follow a fabric-first approach (insulating before new systems), and make progress step by step, at a pace and budget that suits you.
From Victorian terraces to post-war semis, they reveal how typical Oxfordshire homes could be made warmer, cheaper to run, and better for the planet — with grants and support available to help many households along the way.
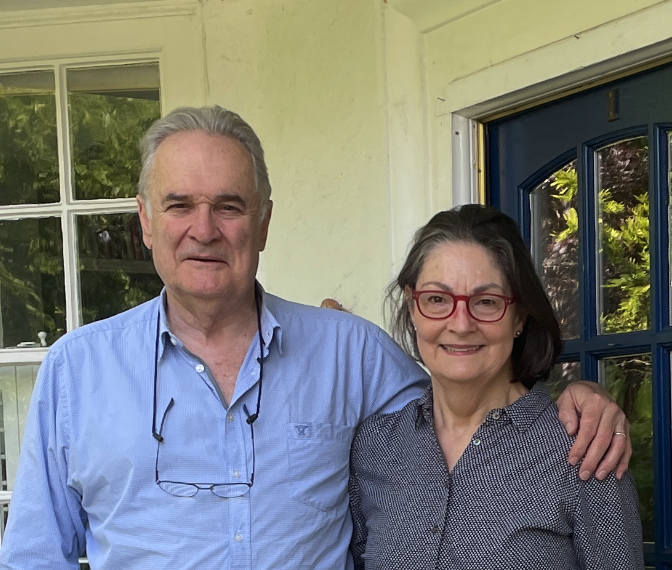
“The Whole House Plan really clarified the various measures and their costs for us, something we only had a vague idea about before. It laid out some interesting options, which have been incredibly helpful in planning our next steps.”
Felicity and Jan, St Clements, Oxford
Link: Origins of the A House Like Mine project explained
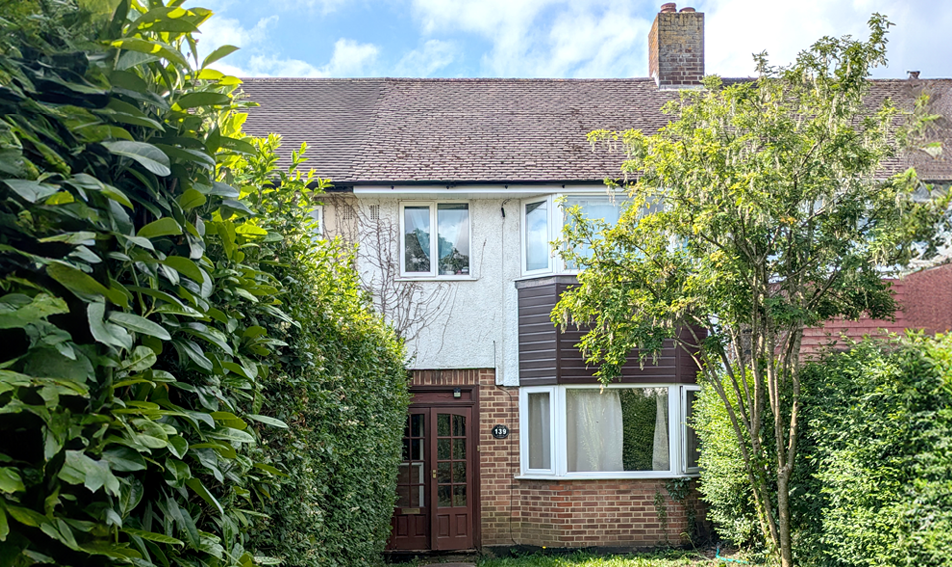
1900s mid-terrace – Herschel Crescent, Oxford
This 1900s mid-terrace rental in Oxford shows how landlords can cut costs and attract tenants with energy efficiency upgrades. From loft insulation and floor insulation to solar panels and a heat pump, discover how staged improvements improve comfort and cutLocation: Oxford - Landlords Property age: 1900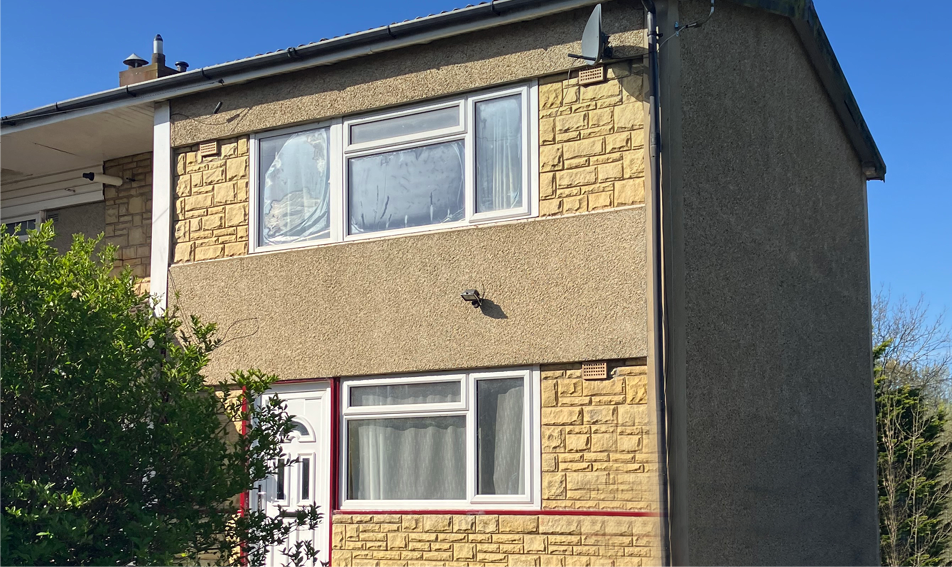
1950s semi-detached home – Court Farm Road
This 1950s steel-framed “Howard House” in Oxford shows how energy efficiency upgrades can tackle draughts and high bills. From external wall insulation and timber floor upgrades to triple glazing and solar panels, discover how comfort improves, costsLocation: Oxford Property age: 1950
1900s detached home – Botley Road, Oxford
This 1900s detached home in Botley, Oxford, shows how energy efficiency upgrades can make a huge difference. From external wall insulation and floor insulation to solar panels and a heat pump, discover how bills fall, comfort improves, and carbon emissions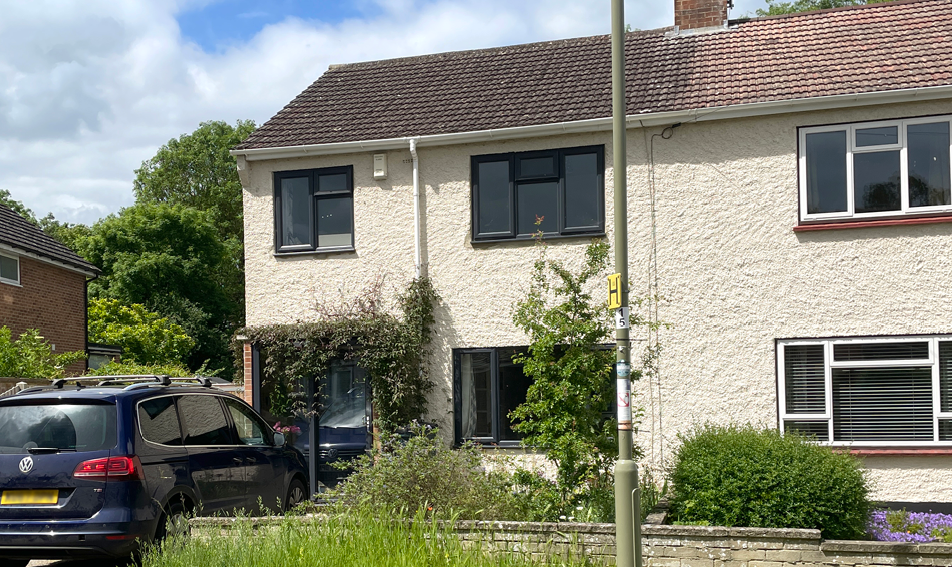
1960s semi-detached home – Arlington Drive, Oxford
This 1960s semi-detached home in Oxford shows how a Whole House Plan can reveal the potential of a typical property. From insulation to solar panels, discover how comfort improves, bills fall, and carbon emissions shrink — step by step, at a pace that suitsLocation: Oxford Property age: 1960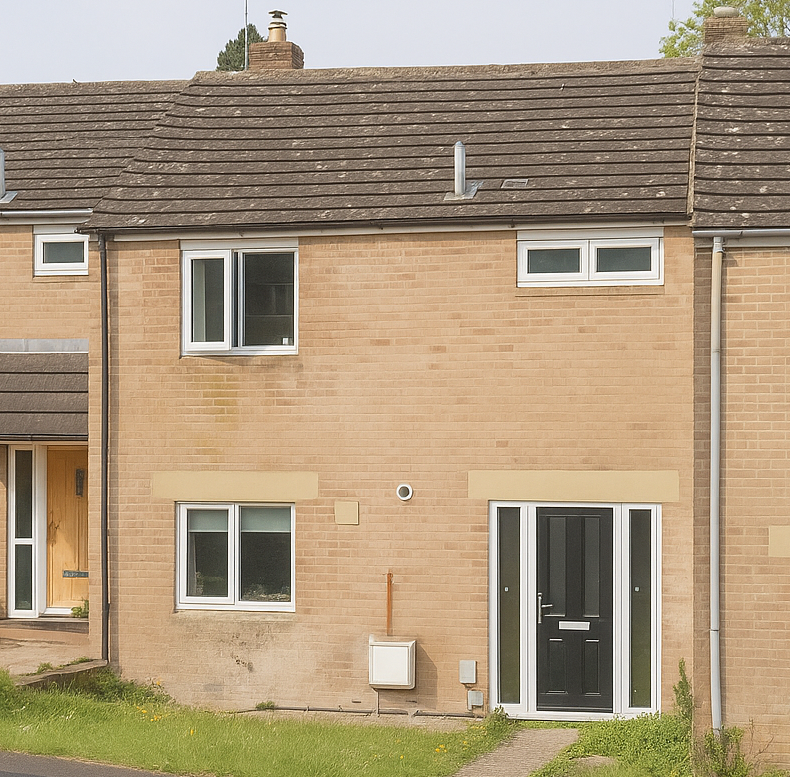
1960s mid-terrace home – Woodfield Drive
This 1960s mid-terrace home in Charlbury shows how a Whole House Plan can reveal the potential of a typical Oxfordshire property. From insulation to renewables, discover how comfort improves, bills fall, and carbon emissions shrink — step by step, at a paceLocation: Charlbury Property age: 1960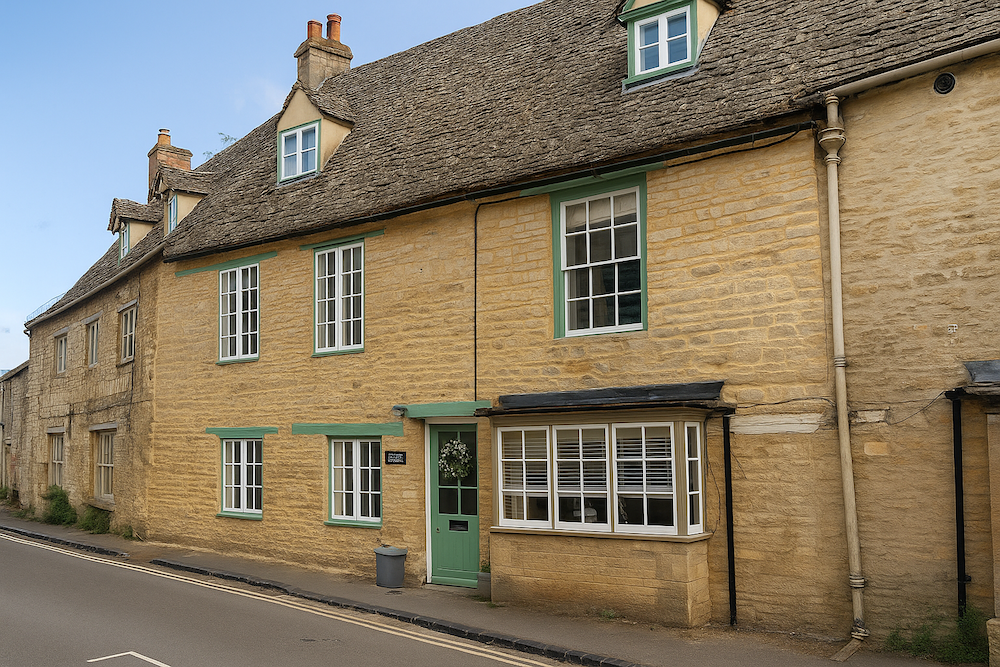
Listed pre-1900s mid-terrace – Sheep Street
This pre-1900s listed mid-terrace in Charlbury shows how a Whole House Plan can help older homes improve comfort and efficiency while respecting heritage. From insulation to renewables, discover how bills fall and carbon shrinks — step by step, at a paceLocation: Charlbury Property age: pre-1900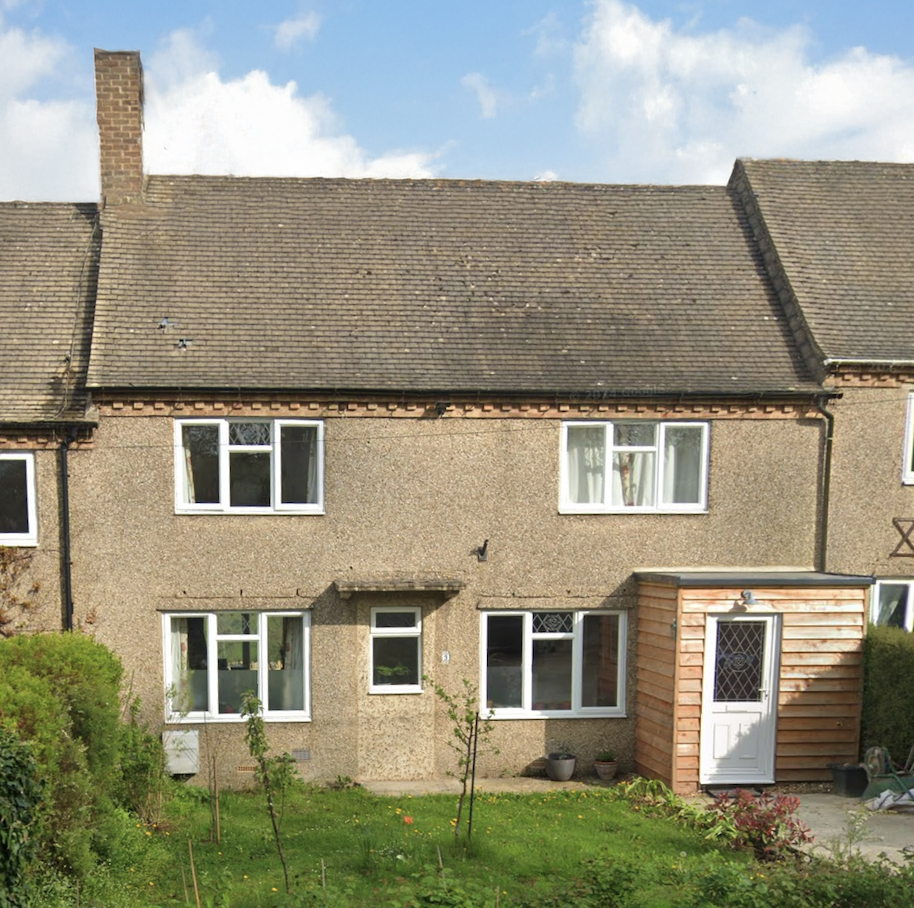
1950s mid-terraced – Nine Acres Lane
This 1950s mid-terrace home in Charlbury shows how a Whole House Plan can reveal the potential of a typical Oxfordshire house. From insulation to solar panels, discover how comfort improves, bills fall, and carbon emissions shrink — step by step, at a paceLocation: Charlbury Property age: 1950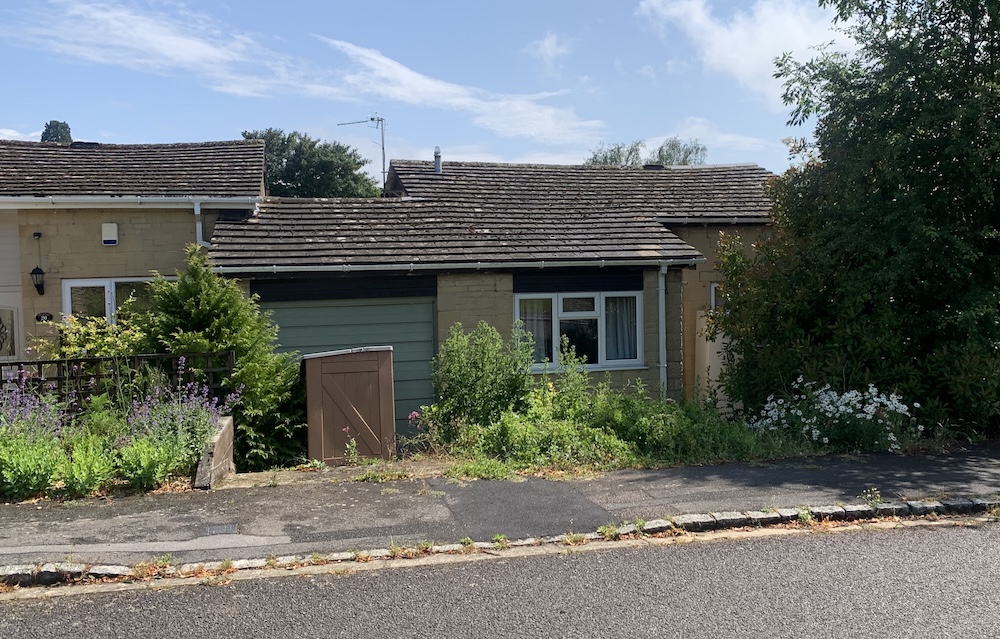
1960s bungalow – Sandford Rise client story
This 1960s bungalow in Charlbury shows how a Whole House Plan can reveal the full potential of a typical Oxfordshire home. From insulation to solar panels, discover how comfort improves, bills fall, and carbon emissions shrink — step by step, at a pace thatLocation: Charlbury Property age: 1960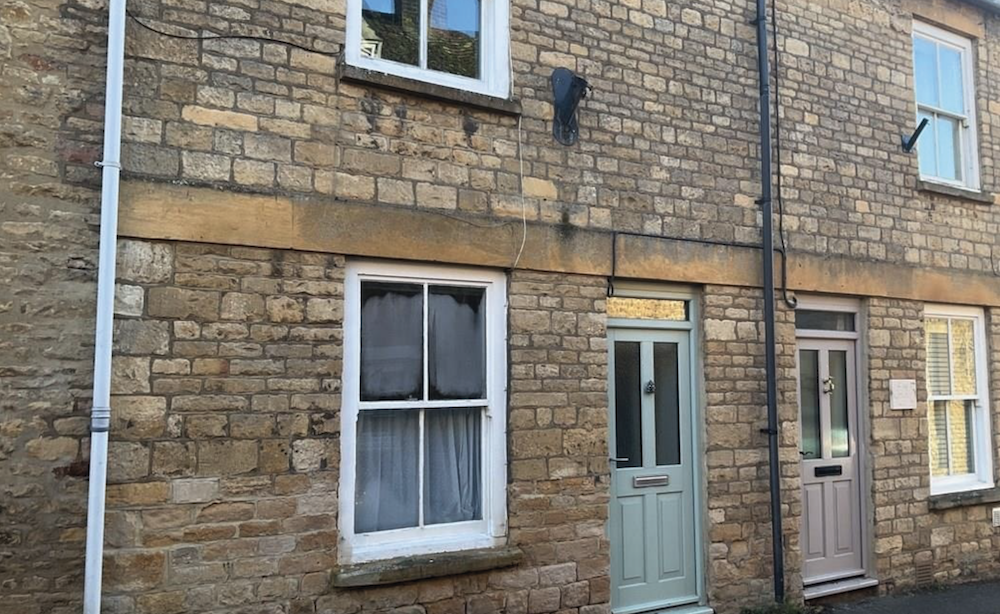
Pre-1900s mid-terrace home – Park Street client story
This pre-1900s mid-terrace in Charlbury shows how a Whole House Plan can reveal the smartest way to improve older homes. From insulation to ventilation, discover how comfort improves, bills fall, and carbon emissions shrink — step by step, at a pace thatLocation: Charlbury Property age: pre-1900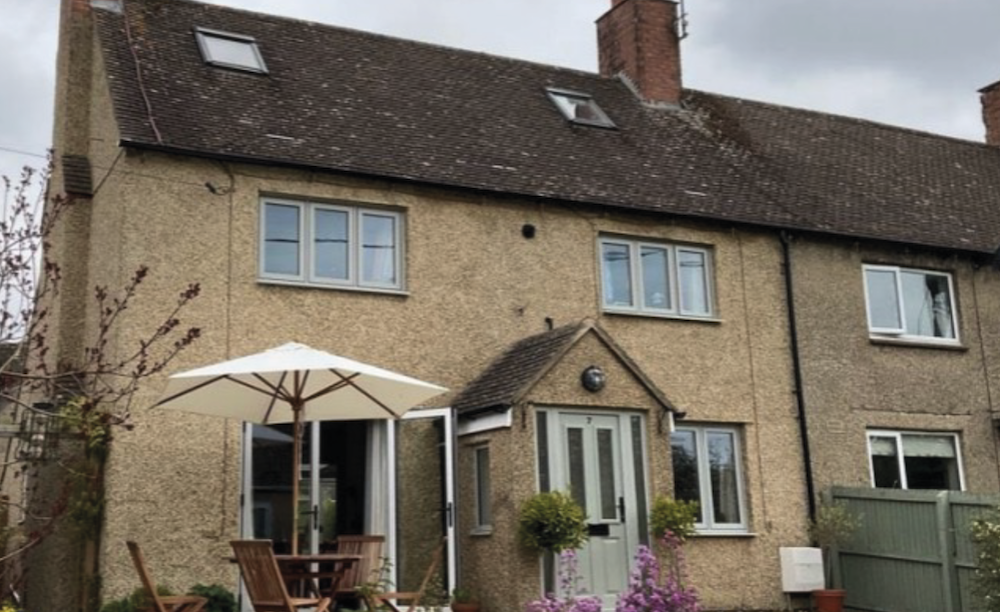
1950s semi-detached home – Hixet Wood
This 1950s semi-detached home in Charlbury shows how a Whole House Plan can unlock the potential of a typical Oxfordshire property. From insulation to solar panels, discover how comfort improves, bills fall, and carbon emissions shrink — step by step, at aLocation: Charlbury Property age: 1950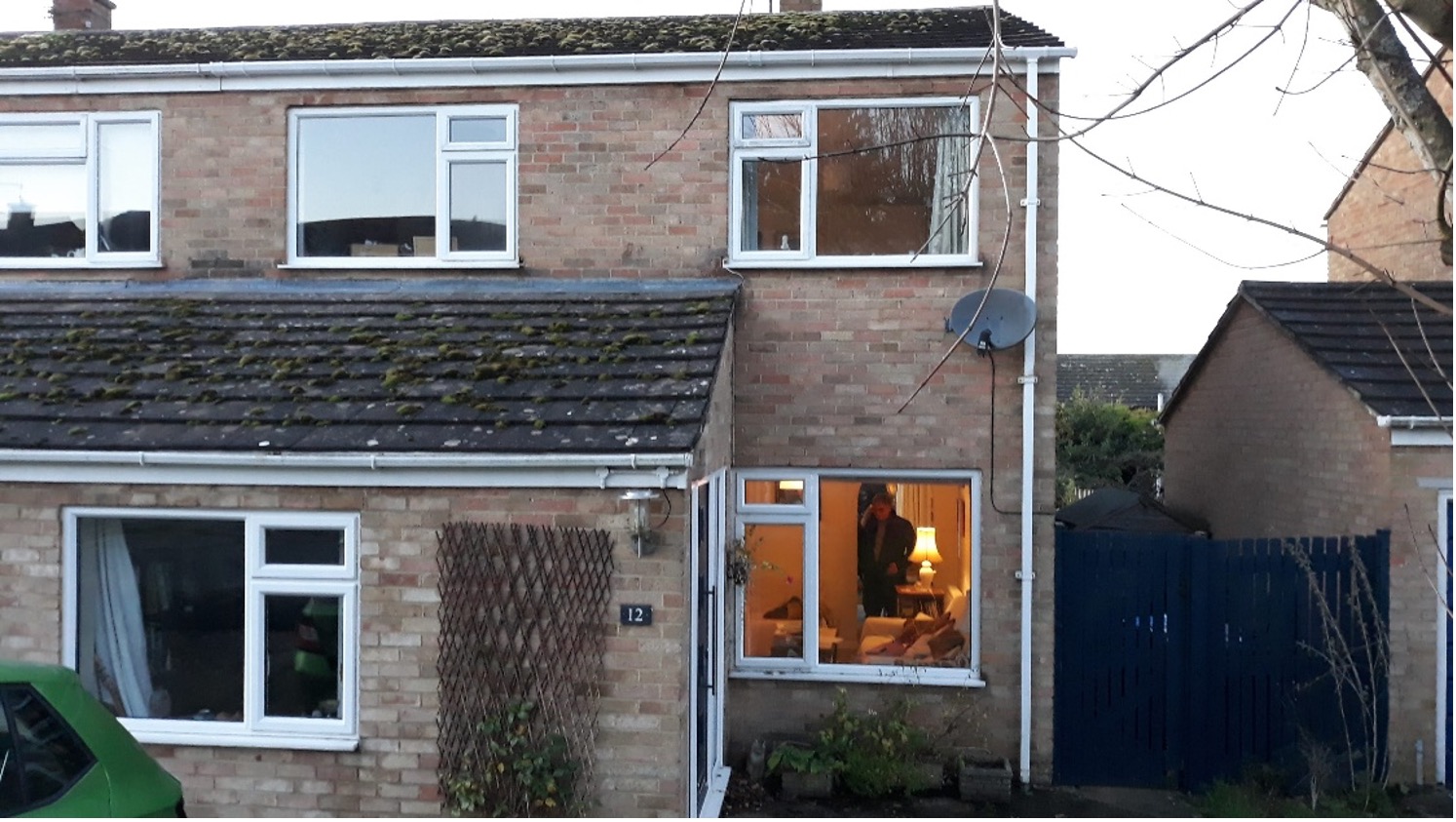
1970s detached home – Lee Close
This 1970s semi-detached home in Charlbury shows how a Whole House Plan can unlock the potential of a typical Oxfordshire house. From insulation to solar panels, discover how comfort improves, bills fall, and carbon emissions shrink — step by step, at aLocation: Charlbury Property age: 1970
Planning energy upgrades for a 1970s detached – The Green
This 1970s detached home in Charlbury shows how a Whole House Plan can transform a typical Oxfordshire house. From insulation to solar panels, discover how comfort improves, bills fall, and carbon emissions shrink — step by step, at a pace that suitsLocation: Charlbury Property age: 1970
