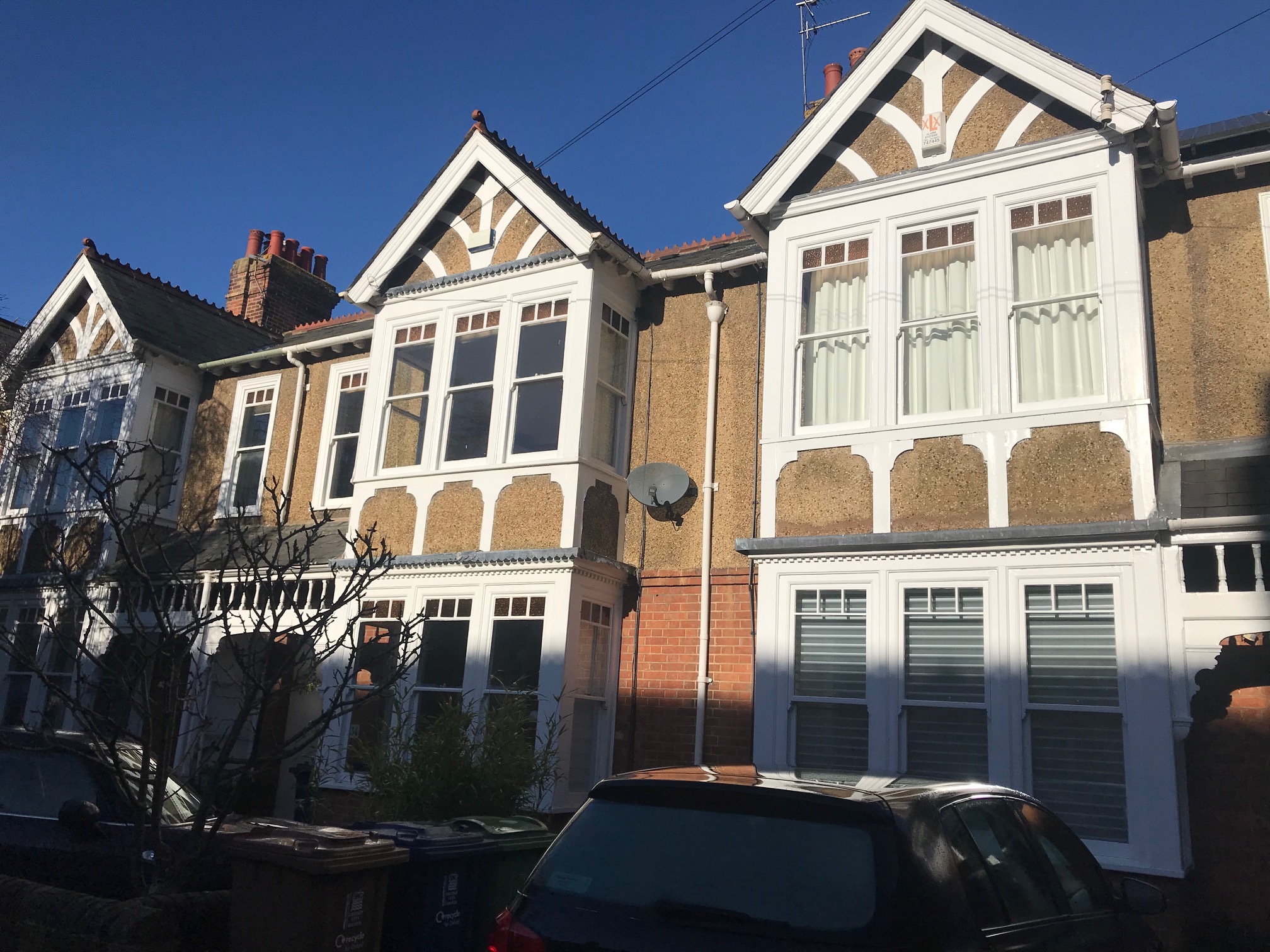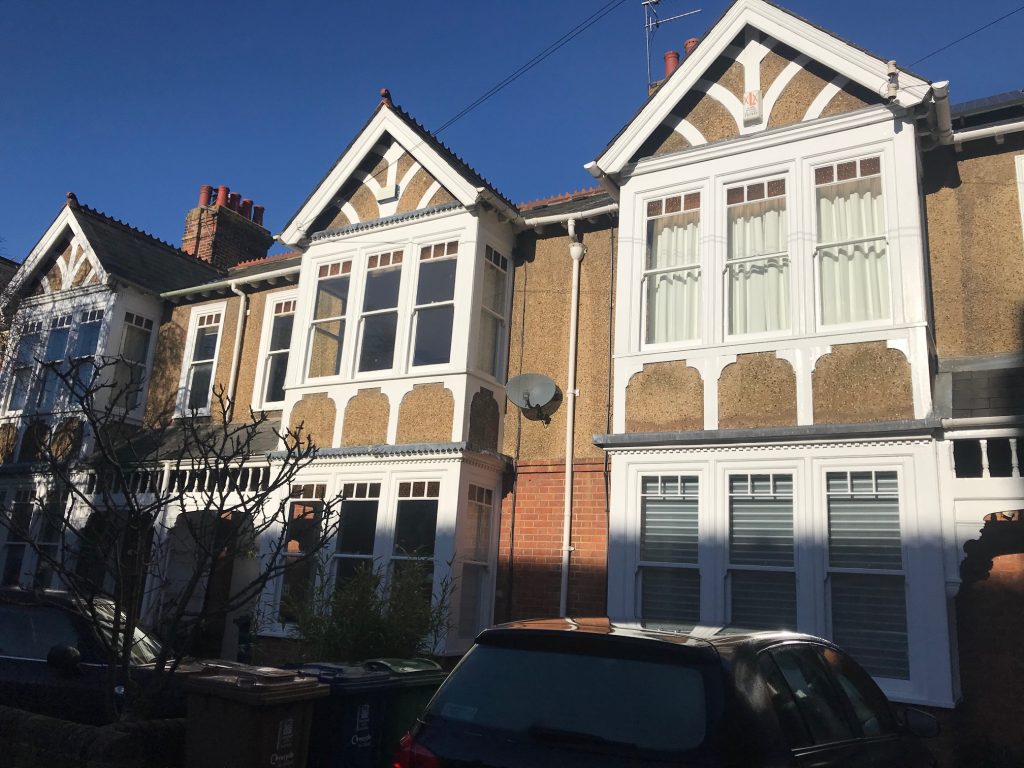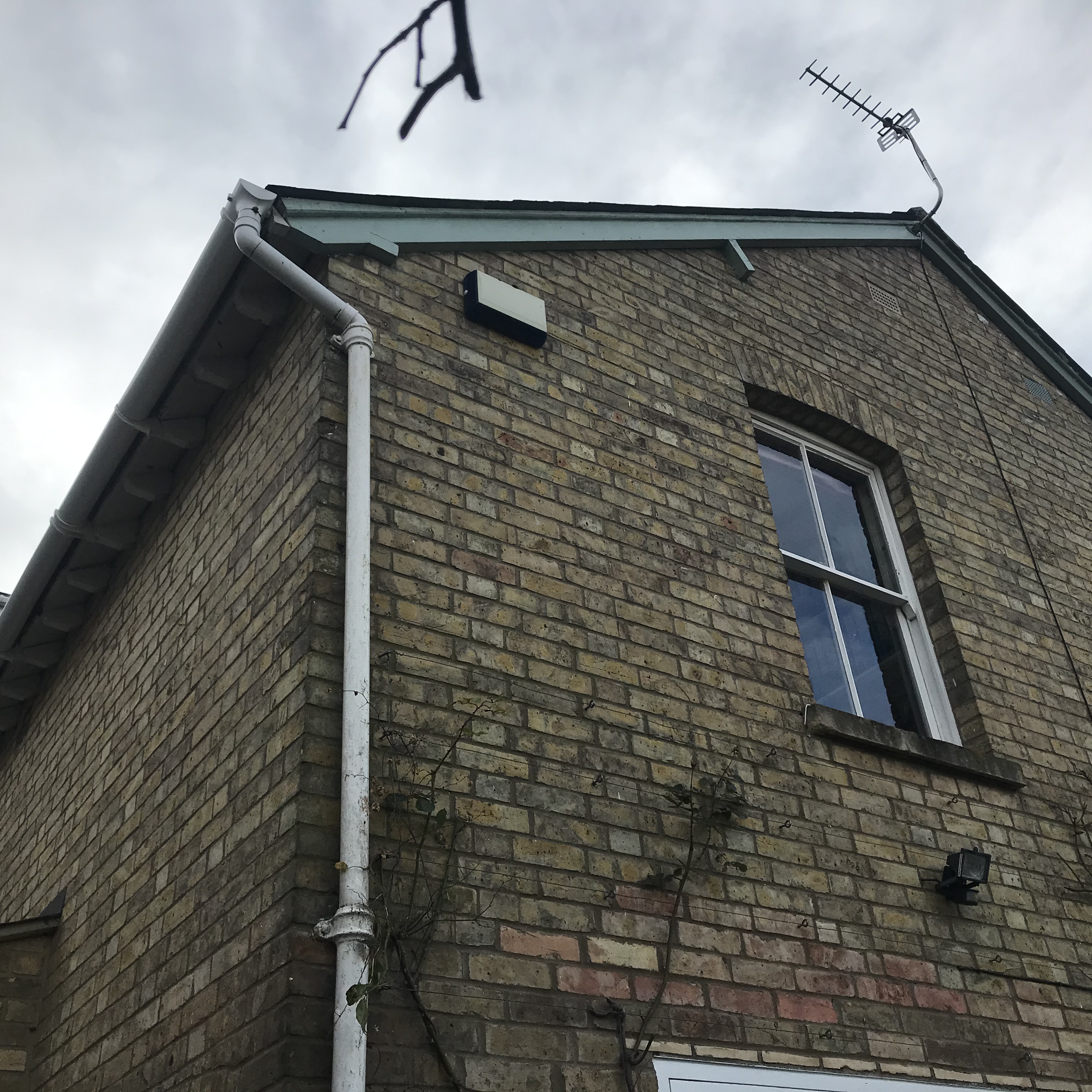
Making an Edwardian mid-terrace warmer, greener, and easier to live in
Every home is different. The age, style, and past improvements all shape what’s possible – so the right solution is rarely one-size-fits-all.
Cosy Homes Oxfordshire’s Whole House Plan helps homeowners identify and tackle the unique challenges of their property. This case study focuses on Judy’s Edwardian mid-terrace home in Oxford, supported by her Retrofit Coordinator, architect Julian Williams.
Understanding the Edwardian challenge

Traditionally built, with solid brick walls
Judy’s home, typical of many Oxford city properties, came with the usual challenges of an older building. With little prior knowledge of energy improvements, she found herself on a steep learning curve: “Living in a draughty Edwardian mid-terrace where few changes have been made to the original fabric of the house, I naively assumed that retrofitting would simply involve adding loads of insulation to make the house airtight. But it turns out it’s not that straightforward!”
The importance of ventilation
The Cosy Homes Oxfordshire assessment quickly showed that improving an older home isn’t just about insulation – it’s about getting the balance right. Good ventilation is just as important. It keeps the air fresh, removes excess moisture, and helps prevent problems like damp and mould.
Most of us don’t realise how much moisture we create simply by living in a house – around 3.5 litres every day from cooking, washing, and even breathing. Without good ventilation this moisture lingers, soaking into plaster and woodwork, making them harder to heat and less efficient.
It’s also what you can’t see that matters. Without a way for damp air to escape, moisture can build up behind new insulation, slowly damaging the fabric of the building. For older homes especially, ventilation and insulation need to work hand in hand.
Internal wall insulation
Addressing the north-facing bedroom
Judy wanted to make a cold, north-facing bedroom with two external walls usable as a home office. External wall insulation wasn’t an option, so she considered internal wall insulation. However, Julian spotted a key issue: some of the original lime mortar had been replaced with impermeable cement mortar.
Julian explained: “Cement mortar isn’t permeable like lime mortar. In plain English, it traps moisture inside the wall instead of letting it breathe naturally.”
In a healthy solid brick wall, moisture moves through as vapour. Although people often talk about ‘breathable walls,’ a more accurate term is ‘vapour-permeable’ or ‘vapour open.’ Poorly designed insulation can trap that moisture, leading to structural problems over time.
Cosy Homes recommended repointing the external walls with vapour-permeable lime mortar before going ahead with internal insulation. Where needed, the team brings in extra expertise – such as damp specialists or historic building consultants – to ensure the best outcomes for older homes.
A cautionary example
This image (not Judy’s house) shows how cement mortar can trap moisture inside a wall, forcing it out through the brickwork and speeding up damage. Lime-based mortar, which lets moisture escape naturally, would have prevented this.


Natural and controlled ventilation
Judy’s habit of drying laundry over her gas-fired Rayburn highlighted another common issue: “I’ve never had a tumble dryer as they’re bad for the environment. In winter, I dry clothes indoors, which seems effective.”
It works for drying clothes – but it also adds a lot of moisture into the air. Without good ventilation, that moisture settles on cold surfaces and turns into condensation, which over time can lead to damp and mould.
Julian recommended fitting humidity-controlled extractor fans in the kitchen and bathroom. He also explained the benefits of a controlled ventilation system, which uses energy-efficient fans to bring in fresh air and remove moist air. Unlike natural ventilation, which depends on the weather, controlled systems are consistent and efficient.
This is particularly helpful in homes where people spend a lot of time indoors, and for vulnerable groups such as young children or older people.
Heating: a phased approach
Judy’s pre-1988 gas boiler was inefficient – only about 65% – and expensive to run. She knew it had to be replaced:
“I know my old boiler has to go. I’d love to move straight to a greener option, but my house isn’t ready yet. The Whole House Plan has given me a phased route forward – so I can take it step by step, rather than making rushed decisions.”
Heat pumps are an excellent low-carbon alternative – but they work best once the home has been made more efficient through insulation and ventilation upgrades. For older brick terraces like Judy’s, that means focusing on cutting heat loss first.
Cosy Homes Oxfordshire recommended a phased plan:
- Replace the old boiler with a modern, high-efficiency condensing gas boiler.
- Improve ventilation and insulation (walls, floors, roof, windows/doors) to reduce heat demand.
- When the house is ready and the new boiler reaches the end of its life, move to a low-carbon heat pump.
This step-by-step plan allows Judy to make her home warmer and more efficient without overwhelming costs – and to keep her garden.
Whole House Plan overview
Judy is delighted with her phased Whole House Plan: “I now have a road map for making my home green and cosy. While I can’t afford to implement every recommendation immediately, Julian’s impartial advice has helped me avoid potential pitfalls.”
Cosy Homes Oxfordshire’s Whole House Plan ensures homeowners can take practical, cost-effective steps toward energy efficiency while preserving the character of their homes.
Take the next step
If you live in an older home and want to make it warmer, healthier, and more efficient, we can help you plan the right order to do things – and tackle it at a pace that works for you.

Live in Oxfordshire and not sure where to start? Arantxa, one of our experienced advisers, is here to help you understand what’s going on – and talk through what might work for your home. Call 0330 223 2742, or send us a quick message.
Smarter home upgrades. Backed by trusted local expertise.
