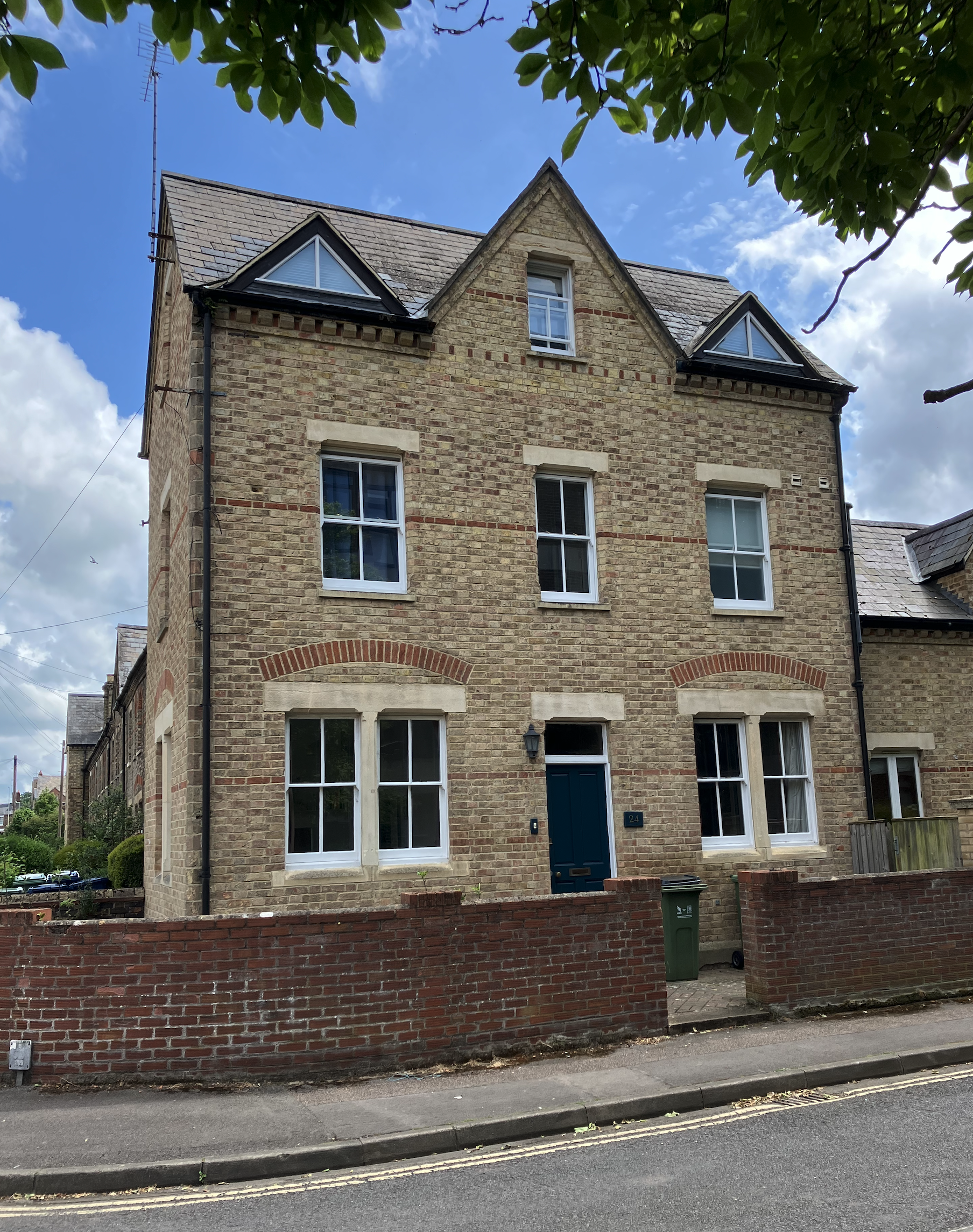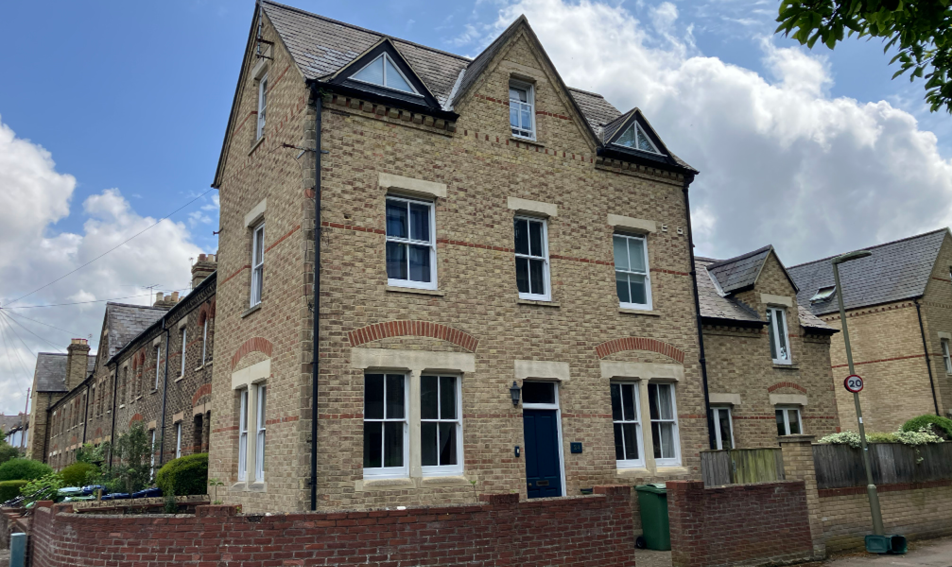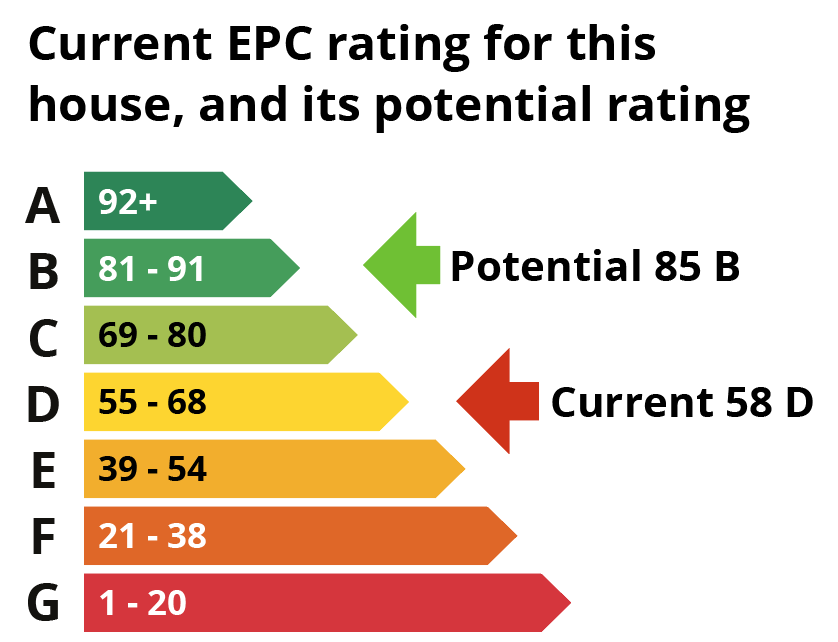
Victorian end-terrace rental property
Could your rental property be made warmer, cheaper to run, and better for the planet? See what’s possible when you take a whole-home approach to planning energy upgrades.
What’s the potential of a rental property like this?
This pre-1900s end-terrace house in Jericho, Oxford, is typical of many older rental properties. With solid walls, suspended timber floors, and a pitched roof with rooms in the roof, it faced challenges of heat loss, draughts, and high bills.

The landlord wanted to make the property more efficient, reduce running costs, and improve comfort for the tenants. With a Whole House Plan, they could see how staged upgrades – from insulation to renewable energy – would improve performance and value. Find out more about smarter property upgrades for landlords ›
Here’s what the plan revealed:
| Carbon emissions could be cut by over 90% |
| The EPC rating could rise from 58 D to 85 B |
| Annual fuel bills could drop by more than half |
You don’t have to carry out every measure at once. The Whole House Plan gives you a roadmap so you can make improvements in your own time, at your own pace, and within your budget.

“We always want to ensure our properties are as energy efficient as they can be, for the longevity of the property but also to make the houses better for the tenants and for them to have lower bills.
We found the Whole House Plan really detailed and useful in telling us what we can do to make them more efficient.”
Connie, Property Manager, Lucy Properties, Jericho, Oxford
Where this home stands now
House profile
| EPC rating | Current 58 D > Potential 85 B |
| Type | End-terrace |
| Built | Pre-1990s |
| Location | Jericho, Oxford |
| Occupancy | 5 tenants |
| Bedrooms | 5 |
| Floor area | 135m² |
| Walls | Solid |
| Floors | Suspended timber |
| Roof | Pitched with rooms in roof |
| Windows | Timber (single, double, and secondary glazing) |
| Annual energy use | 29,334 kWh (220 kWh/m²) |
| Carbon emissions | 6.1 tonnes CO2/year |
The EPC rating: now vs potential

An EPC rates your home’s energy efficiency – from A (best) to G (worst). A higher score can mean lower bills, but it doesn’t guarantee comfort. Whole-home upgrades help bridge that gap.
Long-term comfort, short-term disruption
| Key to tables: | Low impact: • | High impact: •••••• |
| Minor measures | Comfort & health | Disruption |
|---|---|---|
| Low energy lighting | ● | ● |
| Secondary glazing | ●●●●● | ● |
| Increase loft insulation | ●●●● | ●● |
| New insulated front door | ●●●●● | ●● |
| Ventilation improvements | ●●●●●● | ●● |
| Major measures | Comfort & health | Disruption |
|---|---|---|
| Upgrade room-in-roof insulation | ●●●●● | ●●●●● |
| Internal wall insulation | ●●●●● | ●●●●●● |
| Insulate suspended timber floors | ●●●●● | ●●●●●● |
| New double or triple glazed timber windows | ●●●●●● | ●●●● |
| Air source heat pump | ●●●●●● | ●●●● |
| Measure | Comfort & health | Disruption |
|---|---|---|
| Solar PV | ● | ●● |
Expert tip

“Many Victorian houses have thin walls which lose a lot of heat. This house is in a conservation area so wall insulation would need to be applied internally, with care taken to use materials that are suitable for the house and the occupants.”
Geordie Stewart, Scheme Manager
The difference each step could make
These figures show how each recommended measure could affect the home’s EPC rating, energy bills, and carbon emissions – if installed in the order shown. They’re based on a full Whole House Plan tailored to this property.
| Measure | Est. cost | EPC | Fuel bill | CO₂/year |
|---|---|---|---|---|
| Where you are now | – | 58 D | £2,412 | 6.11 t |
| Upgrade insulation in rooms-in-roof | £12.5k–£15k | 63 D | £2,110 | 5.25 t |
| Internal wall insulation (60 mm) | £22.5k–£27.5k | 67 D | £1,845 | 4.50 t |
| Insulate suspended timber floors | £7.5k–£10k | 69 C | £1,729 | 4.17 t |
| Ventilation improvements | £2.5k–£4.5k | 69 C | £1,729 | 4.17 t |
| After fabric measures to C | – | 69 C | £1,729 | 4.17 t |
| Replace windows with triple glazed timber | £28k–£42k | 71 C | £1,637 | 3.92 t |
| New insulated front door | £2.5k–£4.5k | 71 C | £1,627 | 3.89 t |
| Air source heat pump | £13.5k–£17.5k | 76 C | £1,471 | 0.70 t |
| Solar PV (2.5 kWp, conservation area) | £4k–£6k | 85 B | £989 | 0.41 t |
Boost your EPC rating
Installing a single major system like a heat pump or solar panels can still make a big difference. These examples show how individual upgrades could shift the home’s EPC and reduce carbon emissions – even before doing everything else.
| Upgrade option | EPC rating | Fuel bill | CO₂ emissions |
|---|---|---|---|
| Just solar PV | 78 C | £1,269 | 3.88 t |
| Just heat pump | 75 C | £1,562 | 0.74 t |
| Solar + heat pump | 84 B | £1,079 | 0.45 t |
Expert tip

“If internal wall insulation is being applied, it’s a great time to tackle the draughts and heat loss from suspended timber floors. Membranes and airtight tapes are used to create a cradle which holds flexible insulation material in place between the floor joists.”
Natasha Ginks, Retrofit Coordinator
Wondering what’s right for your property?
A Whole House Plan gives you expert, independent advice on the best steps to take – and in what order – so every upgrade works for you and your tenants.
Don’t put it off another year. Take the first step with a free consultation. Our team of experienced Retrofit Advisers will listen to your goals, help you understand what’s possible, and outline the best next steps – no pressure, no obligation.
Smarter home upgrades. Backed by trusted retrofit expertise.

A partnership project
A House Like Mine is an Oxford City Council initiative, delivered as part of the Zero Carbon Oxford Partnership (ZCOP) in collaboration with Cosy Homes Oxfordshire. The idea was first developed through case studies in Charlbury, and has since been expanded to show what’s possible for homes across Oxford and Oxfordshire.
It’s designed to help you take the first step towards making your home cosy, energy-efficient, and ready for the future. Step by step.
A House Like Mine was funded by the MCS Foundation, Oxfordshire County Council, Oxford City Council, and Lucy Group. The case studies are licensed under a Creative Commons BY-NC-ND 4.0 licence (creativecommons.org).

Prefer a PDF version?
Download a shareable PDF of this case study – perfect for your community group, local class, or anyone curious about improving home energy efficiency.
We’re making this resource freely available to raise awareness of how retrofitting – upgrading your home to use less energy and stay comfortable year-round – can make a real difference.
Click here to download the PDF
