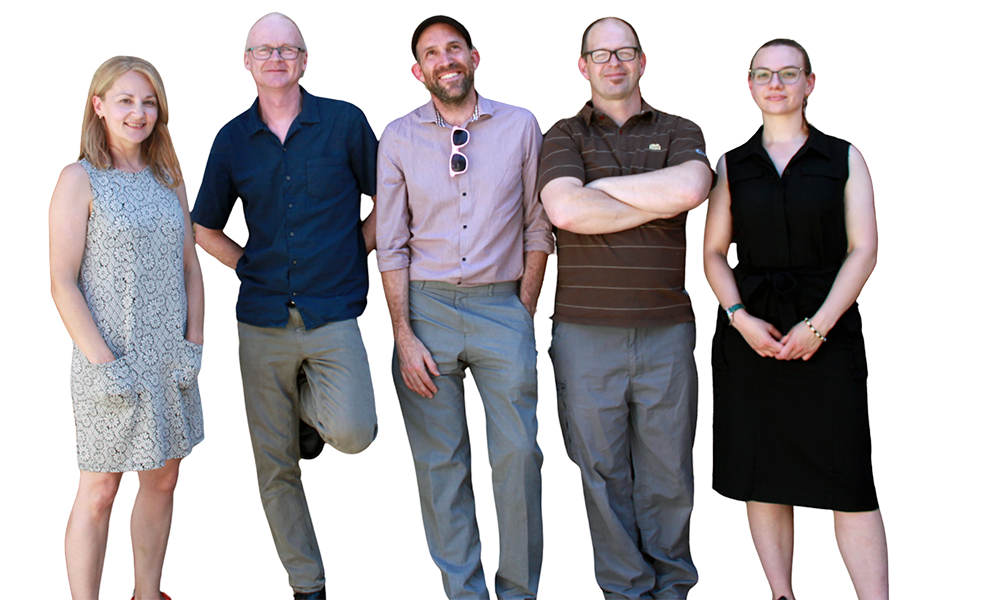From oil heating to a cosy eco-home
Mary and Philip transformed their 1970s home with insulation, ventilation, and a heat pump – reducing carbon emissions and making it far more comfortable.
Mary and Philip wanted their home to reflect their values. After hearing about retrofit at a Low Carbon Hub talk in their village hall, they decided to take action. They weren’t motivated by saving money but by the chance to cut carbon and create a home that was warmer, healthier, and ready for the future.
About the home
Orchard House, near Banbury, is a beautiful, detached property built around 1970, designed to blend with local architecture. From the outside, it could easily be mistaken for a house a century older. Over the years, it had become cold, inefficient, and reliant on oil heating.
Why retrofit?
Driven by their desire to reduce carbon emissions, Mary and Philip decided to retrofit their entire house. Their inspiration came after attending a presentation at their village hall by a speaker from Low Carbon Hub. The talk introduced them to the concept of retrofitting and to the services offered by Cosy Homes Oxfordshire.
Encouraged by what they learned, they opted for an assessment. This led to the development of a comprehensive Whole House Plan crafted by a qualified Retrofit Coordinator. The plan outlined all the necessary recommendations, actions, quotes, and deliverables, giving them a clear roadmap for the project.
Before….
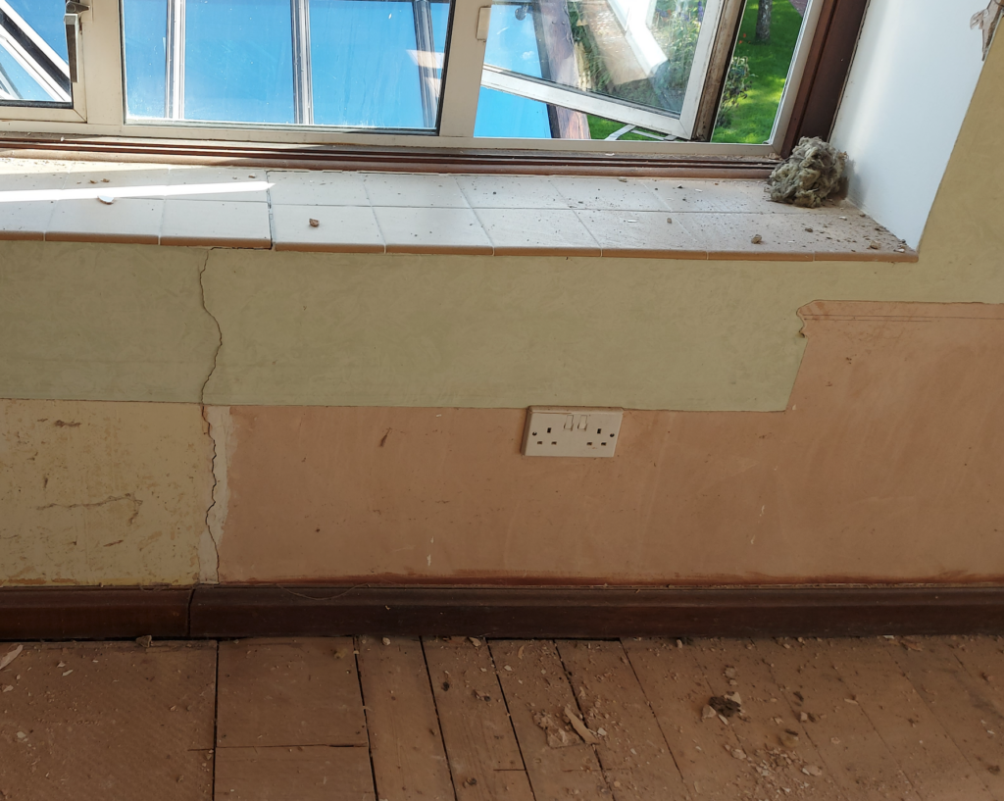
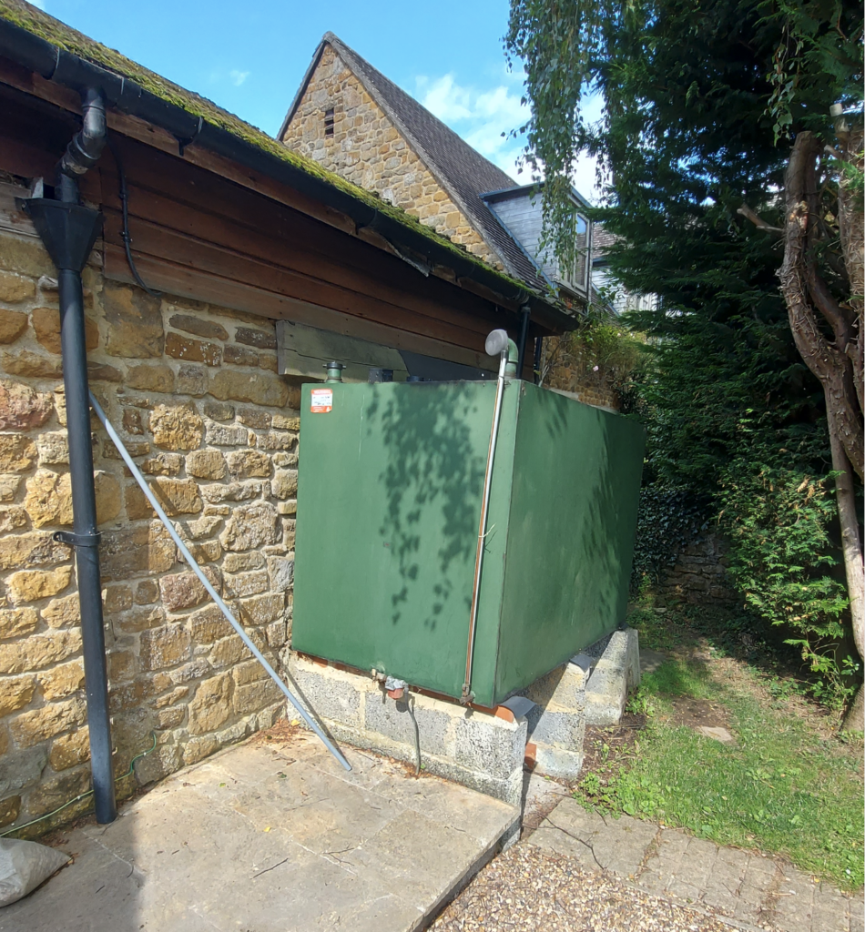
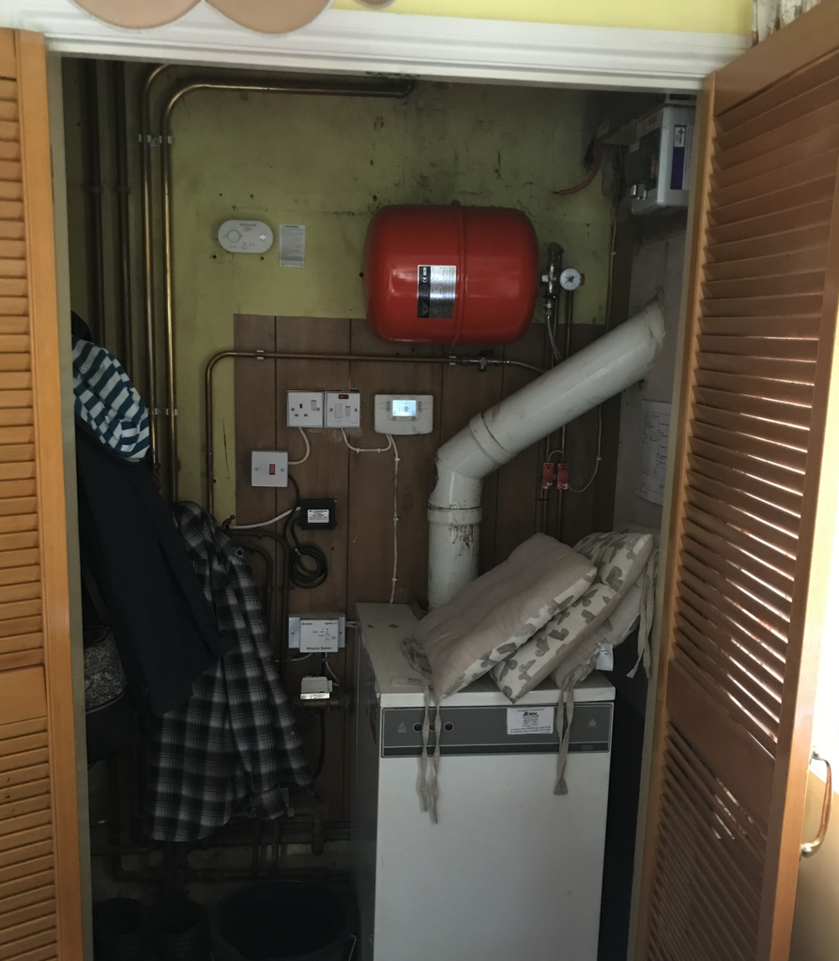
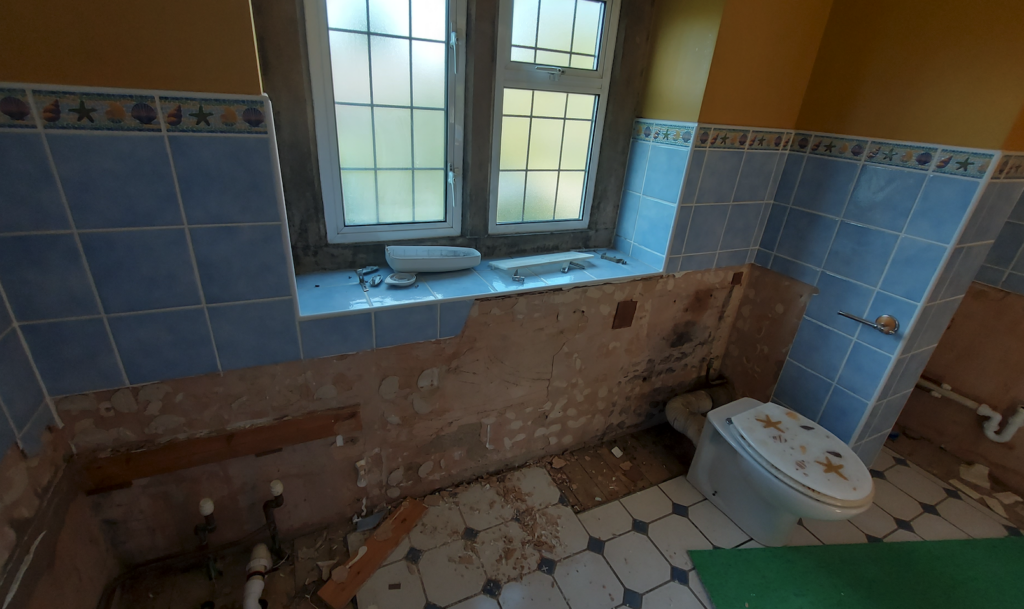
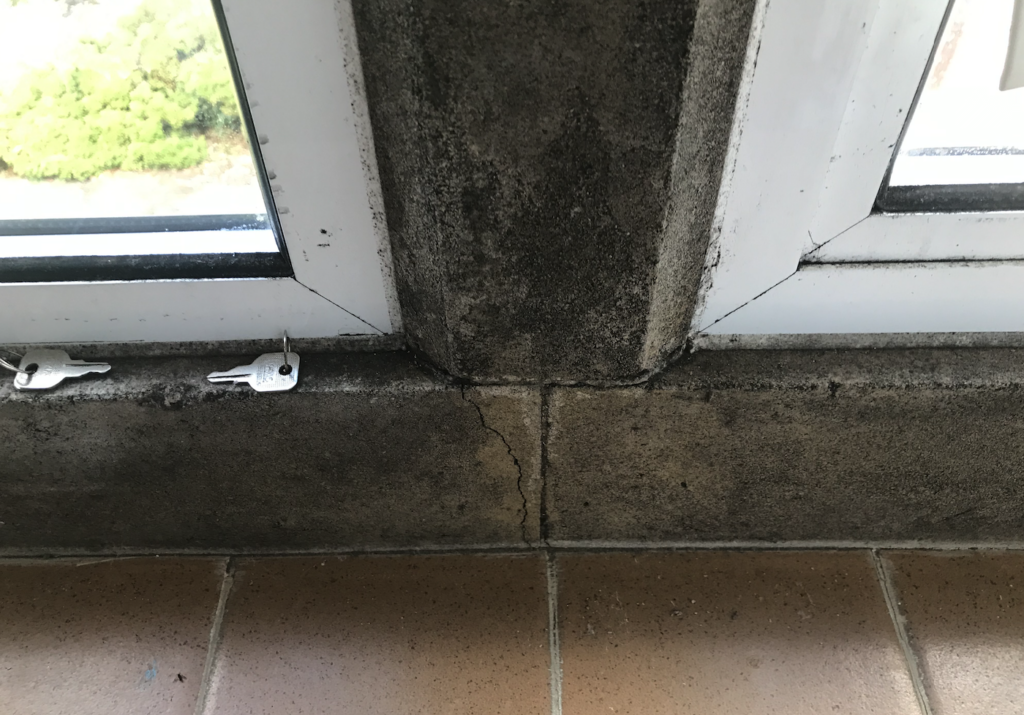
“We didn’t start this project to save money on energy bills. We did it for long-term environmental sustainability. Because it’s such a big job, it will probably take a long time to see the financial benefits, possibly even longer than we’ll be living here. What’s more important to us is knowing that Orchard House will stand as our contribution to reducing carbon emissions. It’s also now a cosy home to live in.”
Making the switch from oil
After receiving the Whole House Plan report, Mary and Philip decided to replace their old oil boiler and tank, which were reaching the end of their life. They opted for an air source heat pump to decarbonise their heating system, but in order to make this viable, the house required substantial fabric improvements to improve the insulation. They also viewed it as a chance to tackle other problems with the property, which included outdated electrics, and a kitchen in need of upgrading.
Dealing with challenging features
There were some challenging issues, such as the stone jambs and mullions around the windows. Being made of reconstituted stone and uninsulated, these were a huge thermal bridge, causing damp and mould. Cosy Home Oxfordshire consulted with several specialist stonemasons and explored various solutions.
Tackling heat loss
One of the aims was to make their home warmer by insulating the walls and loft. During the thorough assessment, it was revealed that 35% of heat can escape through the outer walls, with another 25% literally going through the roof. Since the walls couldn’t be cavity filled and the external façade is stone to keep in line with the local architecture, the only option was to add insulation on the inside.
This provided a great opportunity to upgrade the kitchen and bathroom, together with the electrical system throughout the house.
Considering solar
Extending the existing solar array was also considered. However, the companies approached were reluctant to add only a small number of panels, and there was insufficient remaining roof space for enough additional solar panels to make it a viable project.
During….
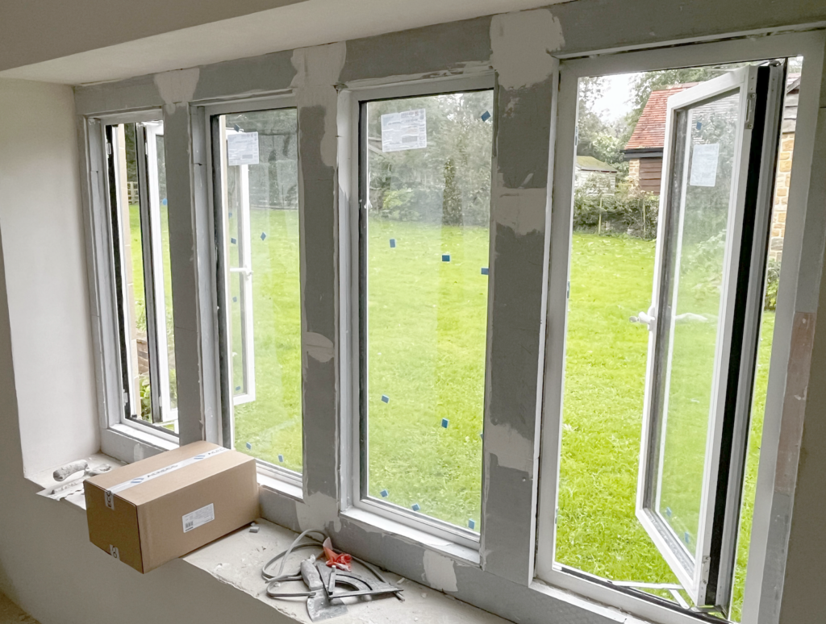
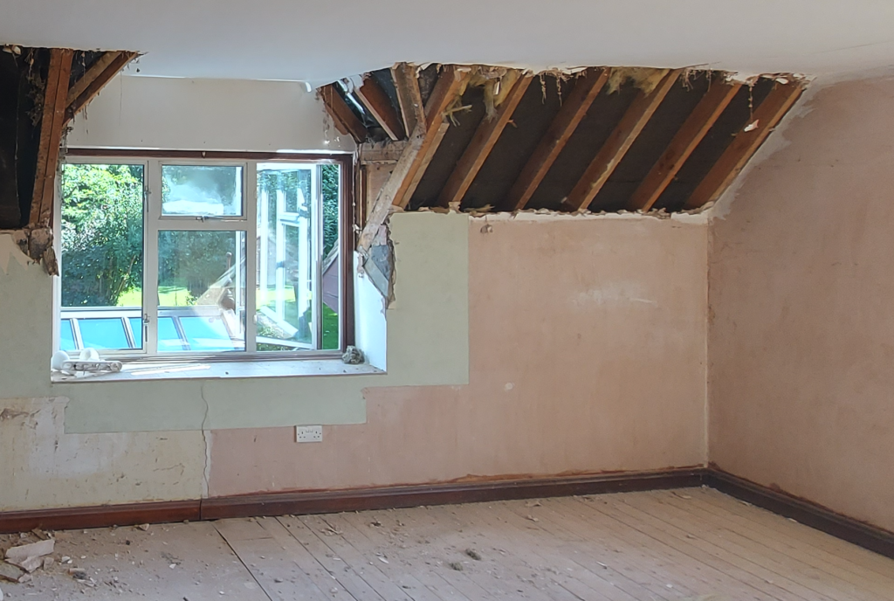
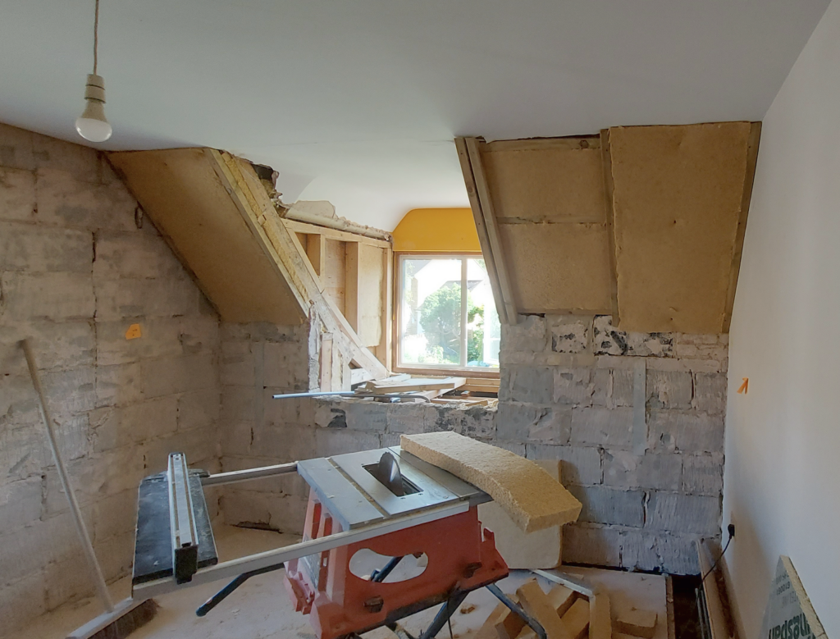
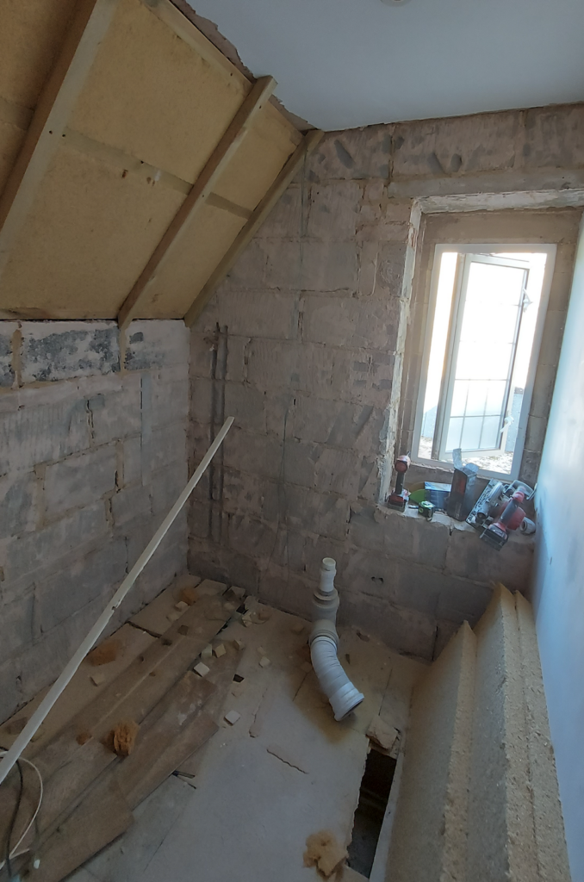
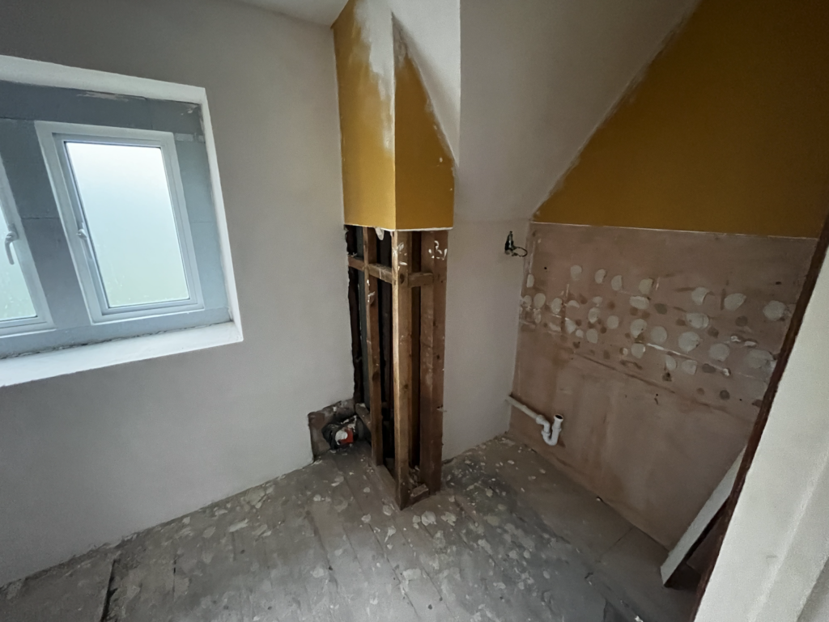
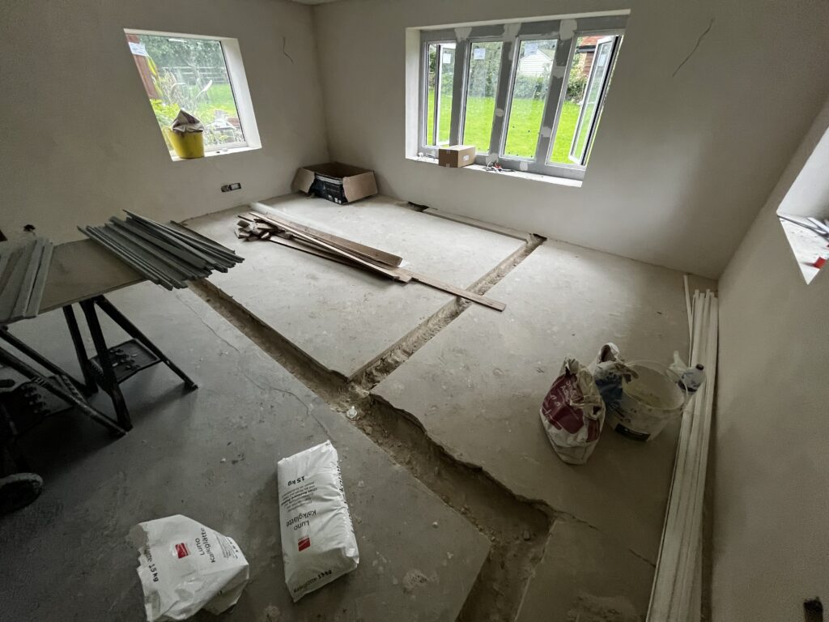
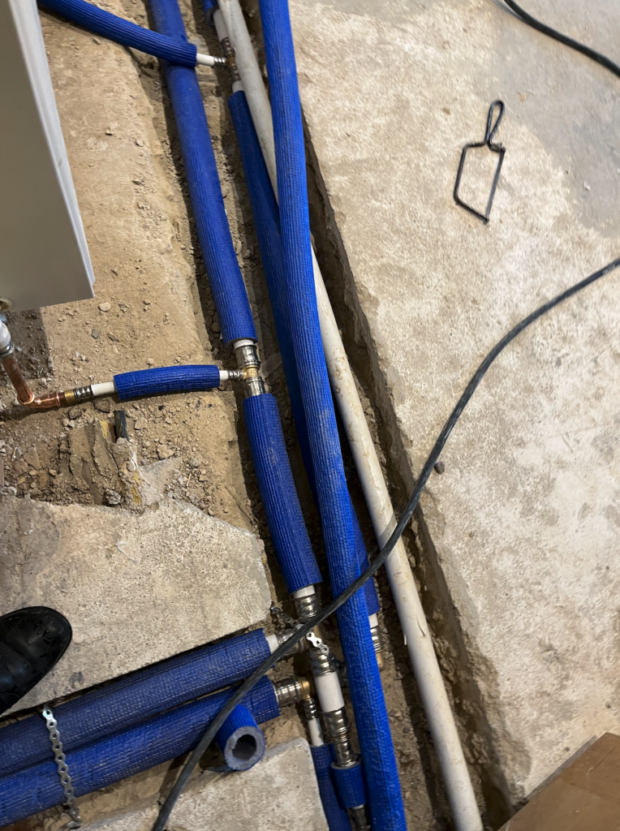

How it went
The build took longer than first anticipated, partially because the scope of works increased. In the end, it took closer to six months. This included:
- Fully stripping the plaster from all the internal walls and sloping ceilings and insulating them with woodfibre and lime
- Replacing all the windows with energy efficient double-glazed units and insulating the mullions internally with Calcitherm
- Installing a whole house ventilation system
- Replacing the oil boiler and tank, with an air source heat pump, including new insulated underfloor pipes (the old ones were embedded in the uninsulated solid concrete floor, losing the heat to the ground)
- Electrical upgrades
- Installation of new kitchen and bathrooms (independent of the retrofit project)
- New floor finishes
- Rebuilding fitted furniture in the master bedroom.
“Anyone tackling a project like this needs to be fully prepared. It can be very disruptive, and we were fortunate to have somewhere else to stay while the disruptive phase of the build was happening.”
Almost finished….
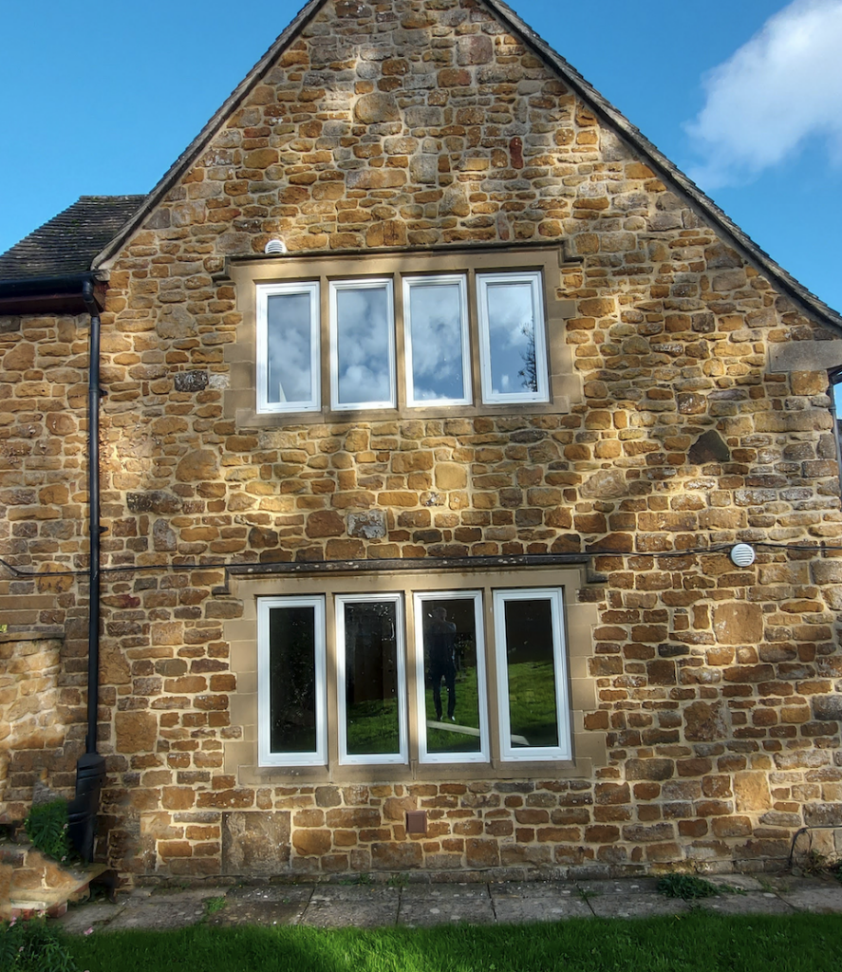
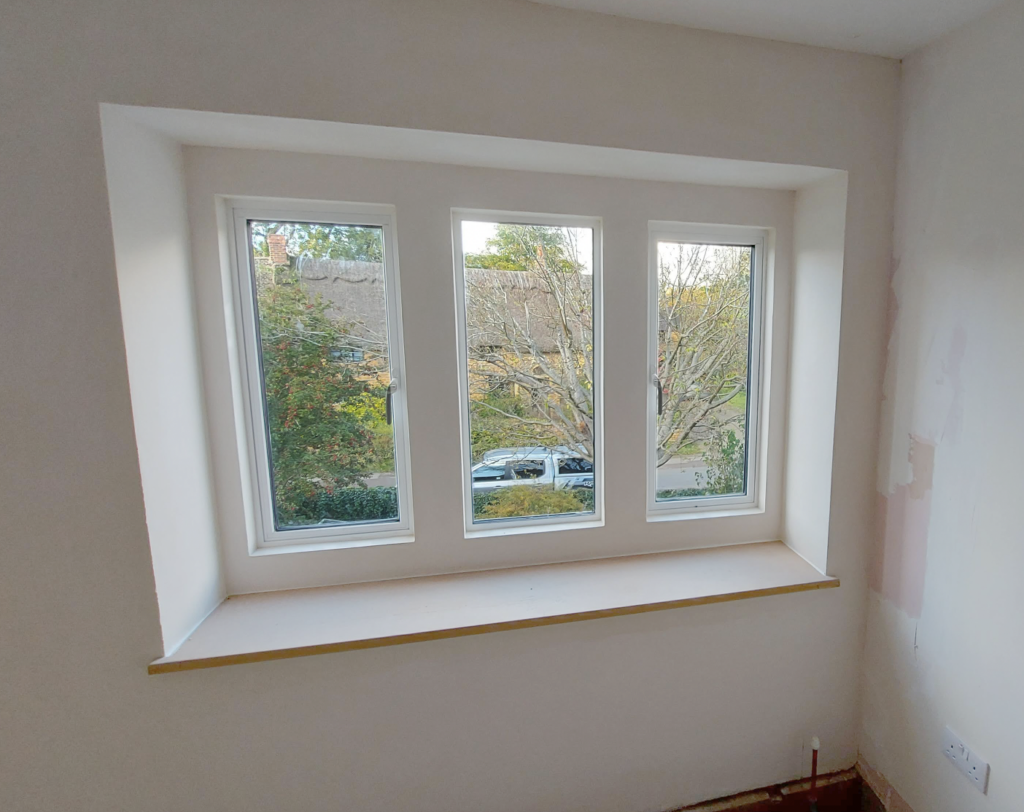
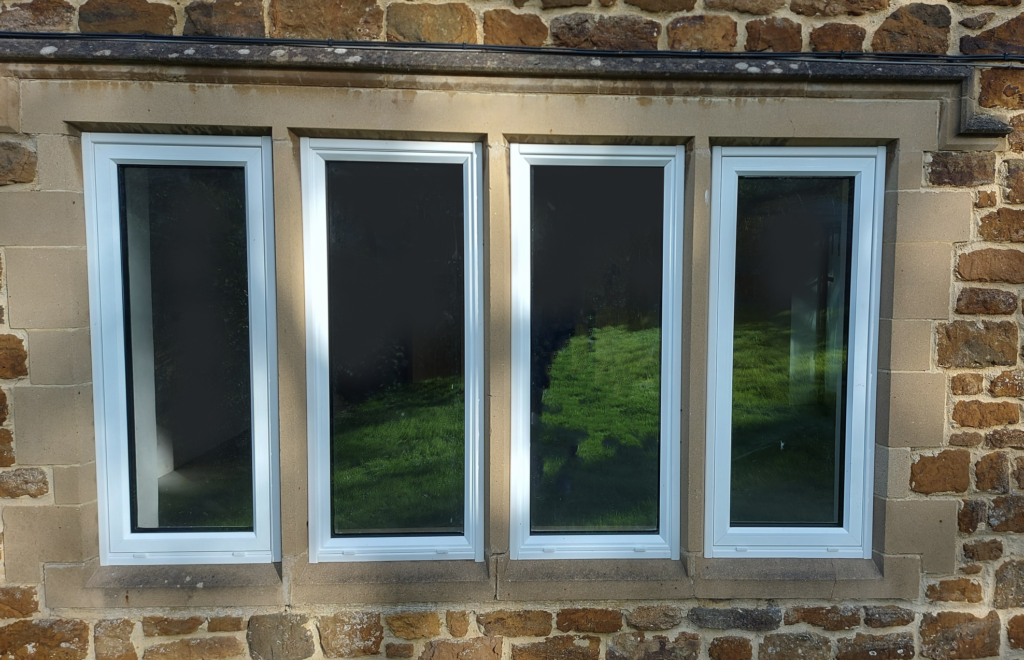
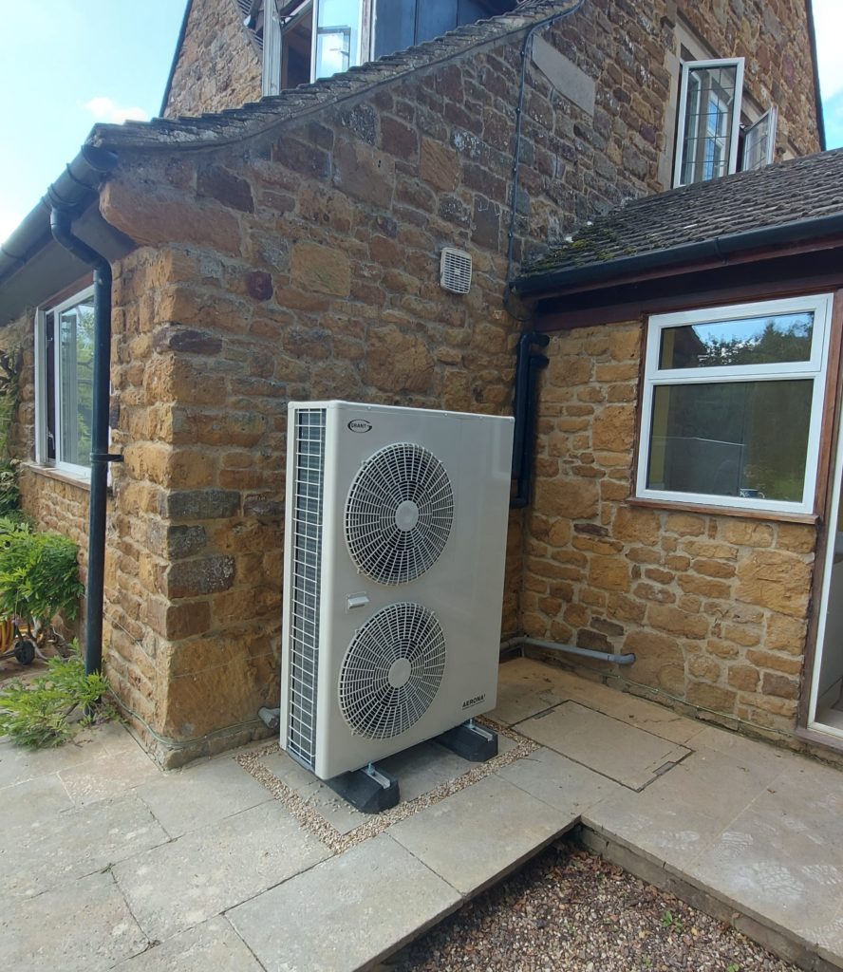
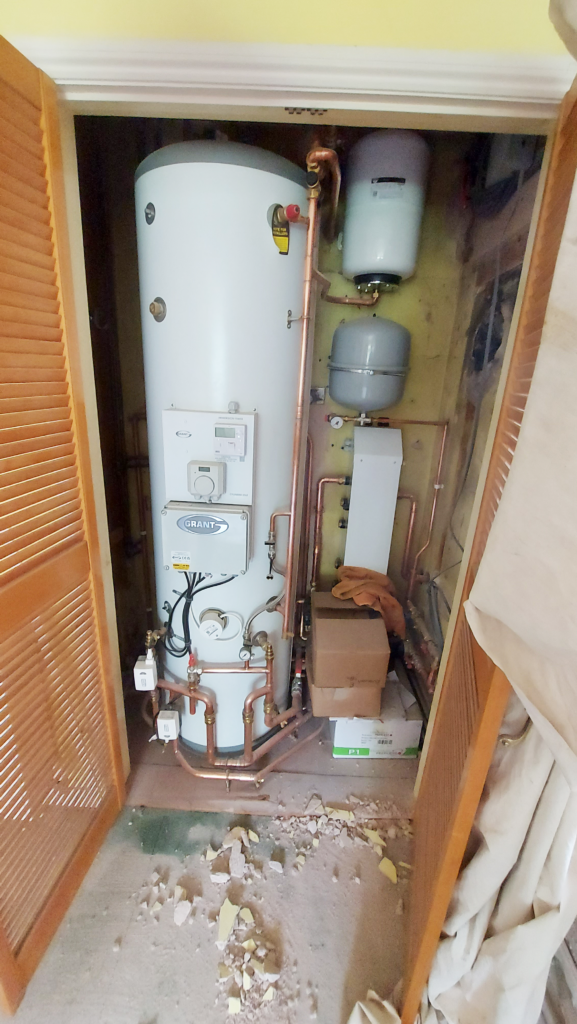
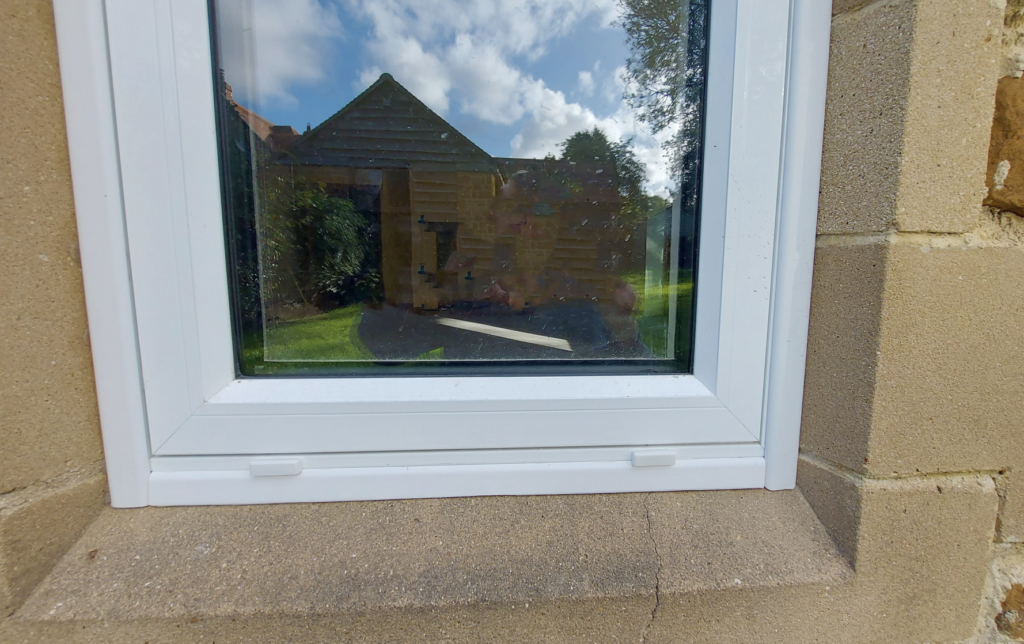
Living through the disruption
“You really have to go into a project like this with your eyes wide open,” Mary commented. “Building work often takes longer than expected, as technical issues and changes to plans can increase both costs and time.”
Fortunately, they had a place to stay for five months, which covered the most disruptive phase of the build project. They moved back in time for Christmas, with the final month focused on completing more decorative elements.
Like any project of this scale, there were some initial challenges and technical issues causing delays. However, these were resolved, and the project progressed smoothly. The advice and service from both the contractor, and Geordie from Cosy Homes Oxfordshire, helped move the project along to everyone’s satisfaction.
The results
Although the financial savings have not been measured yet, the retrofit has already made the house feel warmer and more comfortable. Orchard House now has a modern and welcoming atmosphere, and it will contribute to reducing Oxfordshire’s carbon emissions.
“Despite the disruption, it was undoubtedly worth the journey. We’re thrilled with the results. The house now feels modern, warmer, and more welcoming than ever.”
Is it time to say goodbye to oil heating?
Mary and Philip’s story shows how even challenging homes can be transformed with the right plan and perseverance. Their old oil-heated house is now a warm, low-carbon home they can enjoy for years to come.
So, take the first step with a free consultation. Our team of experienced Retrofit Advisers will listen to your goals, help you understand what’s possible, and outline the best next steps – no pressure, no obligation.
Smarter home upgrades. Backed by trusted retrofit expertise.
