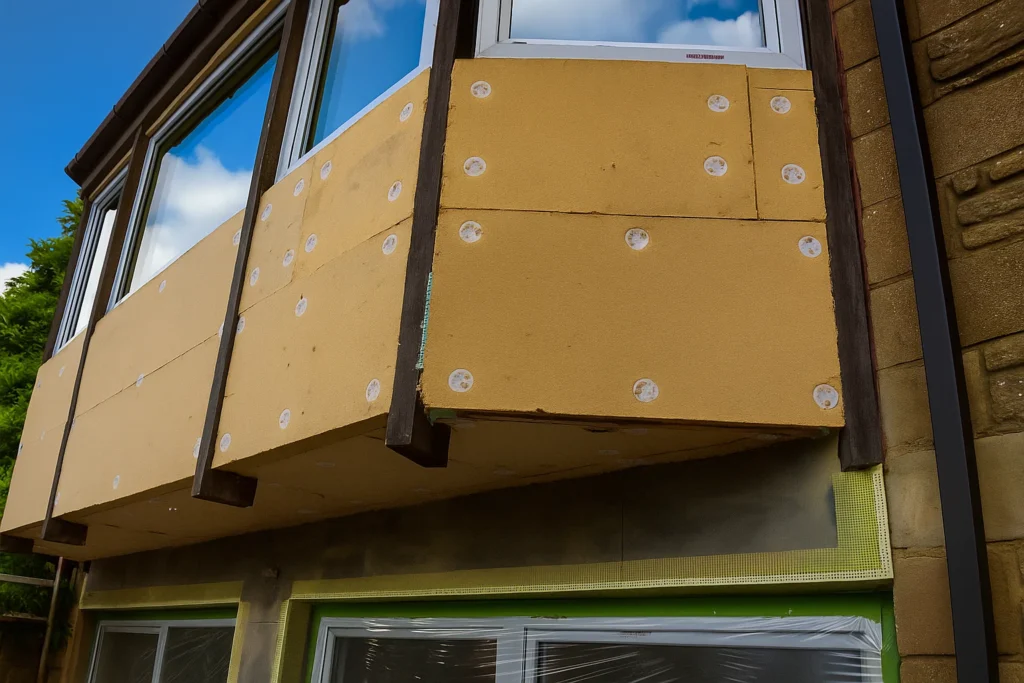
A practical guide to solid wall insulation
Solid wall insulation is a key upgrade for many older properties – helping to cut energy bills, reduce heat loss, and make homes more comfortable to live in all year round.
And it’s not just about staying warm. With UK summers getting hotter, good insulation also plays a vital role in keeping heat out – reducing overheating during heatwaves, and helping you stay cooler for longer indoors.
If your home was built before the 1920s, chances are it has solid walls – which means it loses heat (and gains heat) much faster than homes with modern cavity walls. Around a third of all heat in an uninsulated home escapes through the walls, so tackling this issue can make a real difference to warmth, summer comfort, and carbon emissions.
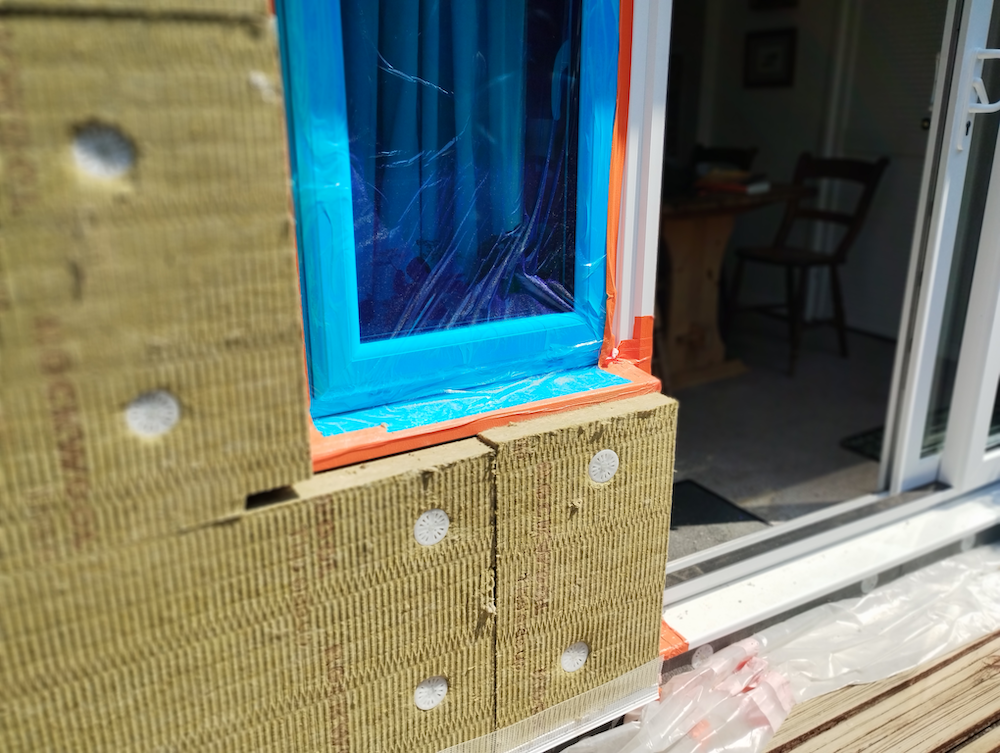
How does solid wall insulation work?
Because solid walls don’t have a cavity, they’re insulated either from the inside or the outside. Each method has its benefits and is suited to different types of homes and retrofit plans.
Internal wall insulation
This involves attaching rigid boards directly to the inside surface of external walls, or building a new stud wall filled with insulating material such as mineral wool or woodfibre.
It’s especially useful in homes where external changes aren’t possible, such as listed properties or those in conservation areas.
Things to consider:
- Internal insulation slightly reduces the floor area of the room
- Any existing damp or moisture issues must be resolved first
- Use breathable materials to reduce the risk of condensation
External wall insulation
This involves fitting insulation to the outside of your walls, then covering it with a protective finish such as render or cladding. As well as reducing heat loss, it improves sound insulation and protects the building fabric from weather damage.
Things to consider:
- Planning permission may be required, particularly for listed buildings
- It can alter the appearance of your home – though the finish can be customised
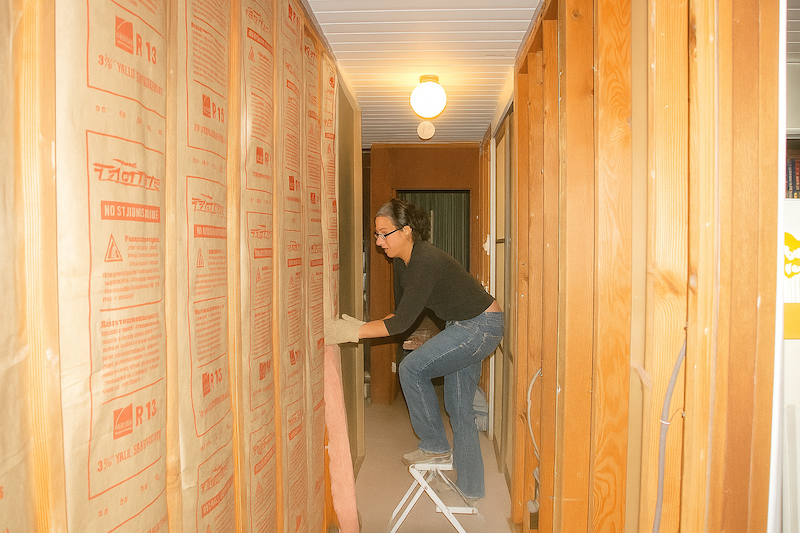
Insulation helps with heat – not just cold
A well-insulated solid wall can help keep your home cooler in summer, especially if you choose natural insulation materials like woodfibre or cork. These have high thermal mass, which means they slow down the transfer of heat – delaying heat gain by 8 to 12 hours. That’s particularly valuable during heatwaves, when internal temperatures can quickly rise.
By helping to stabilise indoor temperatures, solid wall insulation makes your home more comfortable all year round – reducing your need for heating in winter and cooling in summer.
Why ventilation matters
Older walls often allow water vapour to pass through naturally. Adding insulation changes the way moisture behaves – so proper ventilation and moisture control are essential to prevent damp and mould.
A qualified installer will assess this as part of the work, using breathable materials and vapour controls where needed. When you work with Cosy Homes Oxfordshire, we’ll manage the process and make sure your home stays healthy as well as warm.
Is solid wall insulation right for your home?
If your home was built before 1920 – or your external walls are less than 260mm thick – they are likely solid. These homes often feel harder to heat in winter and overheat more quickly in summer, making insulation a high-impact improvement.
Still unsure? A home energy assessment will confirm your wall type and explore which approach suits your goals. Our Whole House Plan puts insulation in the wider context of your home’s needs – ensuring everything works together.
Costs and savings
Solid wall insulation is a more substantial investment than cavity wall insulation – but the long-term benefits are greater too.
Updated estimates (Energy Saving Trust & Which?, 2024–2025):
Internal wall insulation for a semi-detached house typically costs £3,500–£14,500, with annual savings of £150–£550
External wall insulation typically costs £8,000–£22,000, with similar annual savings depending on the home
Long-term value:
- Cooler home during summer extremes
- Improved year-round comfort
- Higher EPC rating
- Lower bills and emissions
Whole house thinking – why it matters
Insulating walls without looking at ventilation, moisture, windows, or heating systems can cause issues later – including damp or overheating. That’s why we take a joined-up approach with our Whole House Plan. It’s about getting the sequence right, avoiding rework, and delivering long-term results you can trust.
Real-life impact
One of our retrofit projects in Hook Norton involved an end-terrace cottage where we installed both internal and external wall insulation, alongside an air source heat pump. The result? A significantly warmer, more efficient home with lower running costs and improved comfort – even in summer.
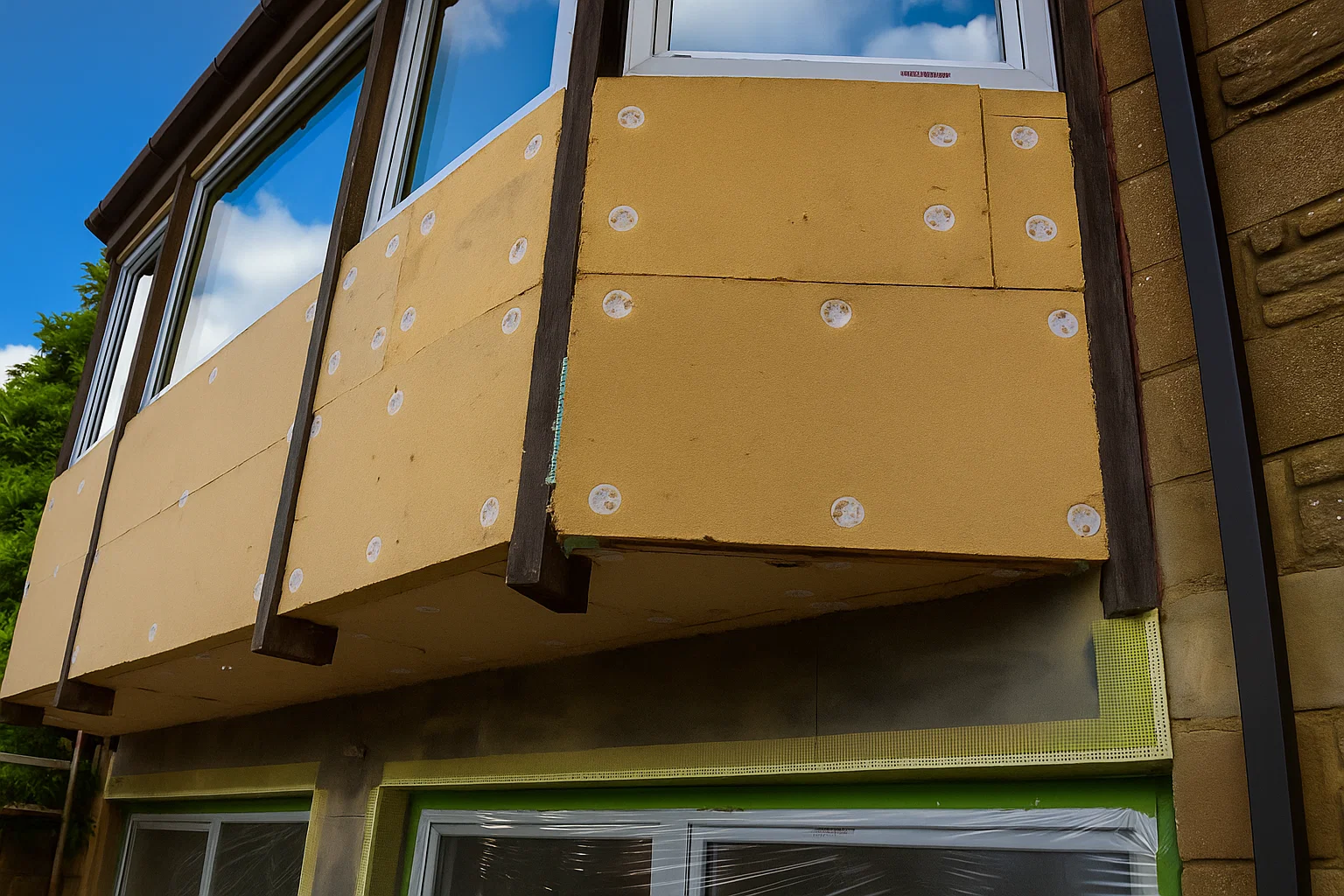
Plan your insulation properly
Solid wall insulation is a big step – but it can transform how your home feels and performs.
At Cosy Homes Oxfordshire, we’ll guide you through every part of the process, helping you explore the options, understand the costs, and make confident, well-sequenced decisions that work for your life and your home.
Call our team on 0330 223 2742 (Monday to Friday), or send us a message for friendly, expert advice. Let’s make your home cooler in summer, warmer in winter – and ready for whatever the future brings.
Read next…
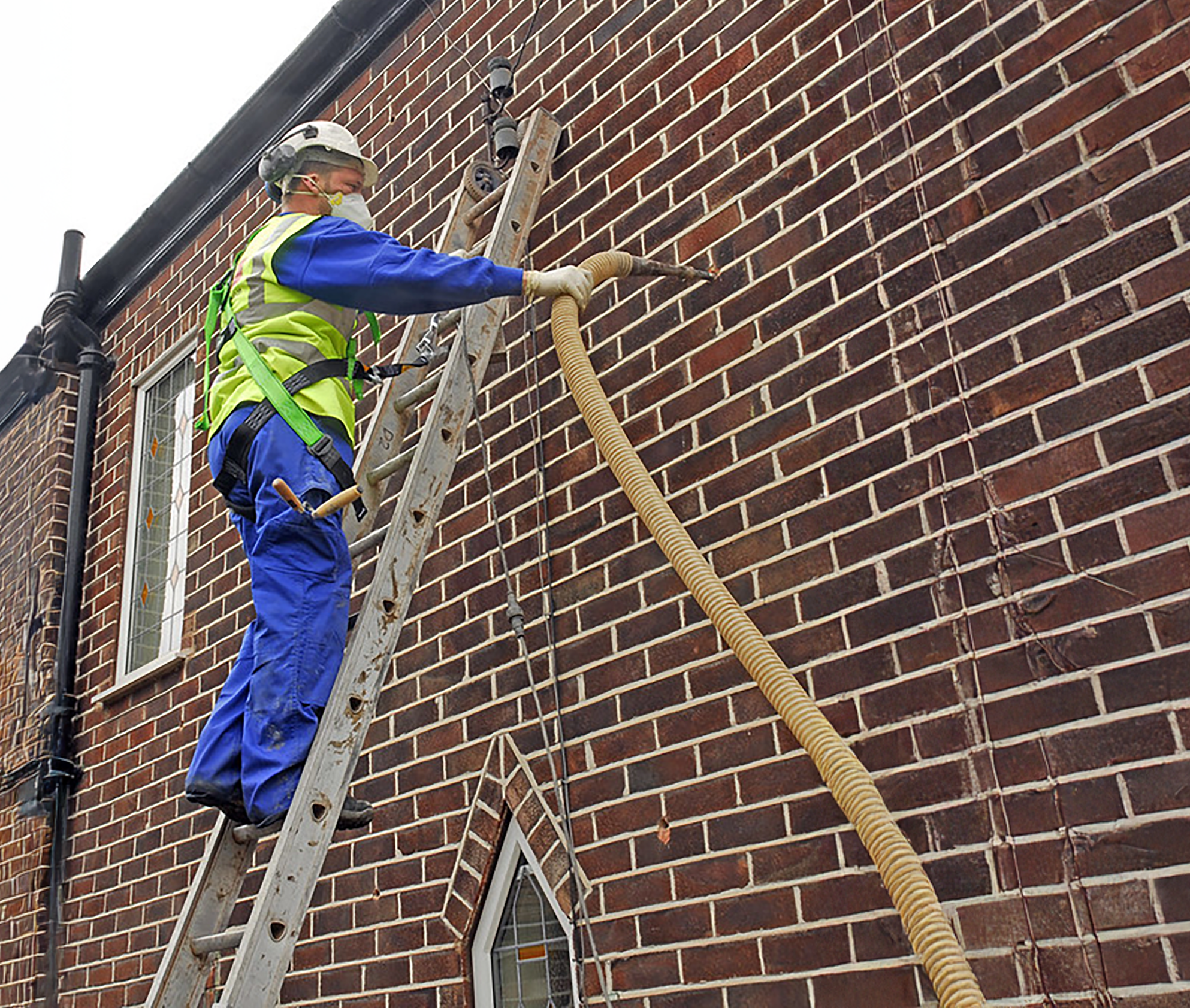
A practical guide to cavity wall insulation
Cavity wall insulation is a highly effective way to enhance your home's energy efficiency, leading to reduced energy bills and a more comfortable living environment. By filling the gap between your property's inner and outer walls with insulating material,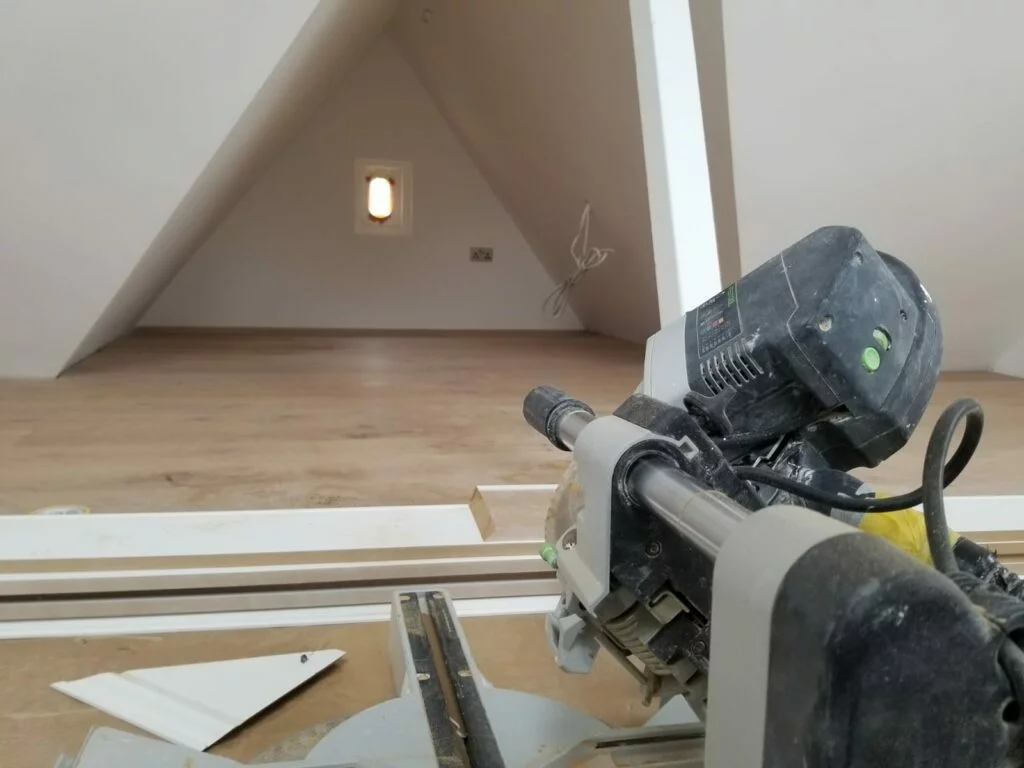
A practical guide to loft and roof insulation
Up to a quarter of your home’s heat can be lost through an uninsulated roof. Adding insulation to your loft or roof is one of the most cost-effective ways to improve comfort, cut heating bills, and reduce your carbon
A whole house approach – more than a quick fix
A whole house approach means looking at your home as a system, not a set of parts. With expert guidance, you can plan upgrades in the right order, avoid wasted spend, and build a home that’s warmer, greener, and more comfortable for years to
