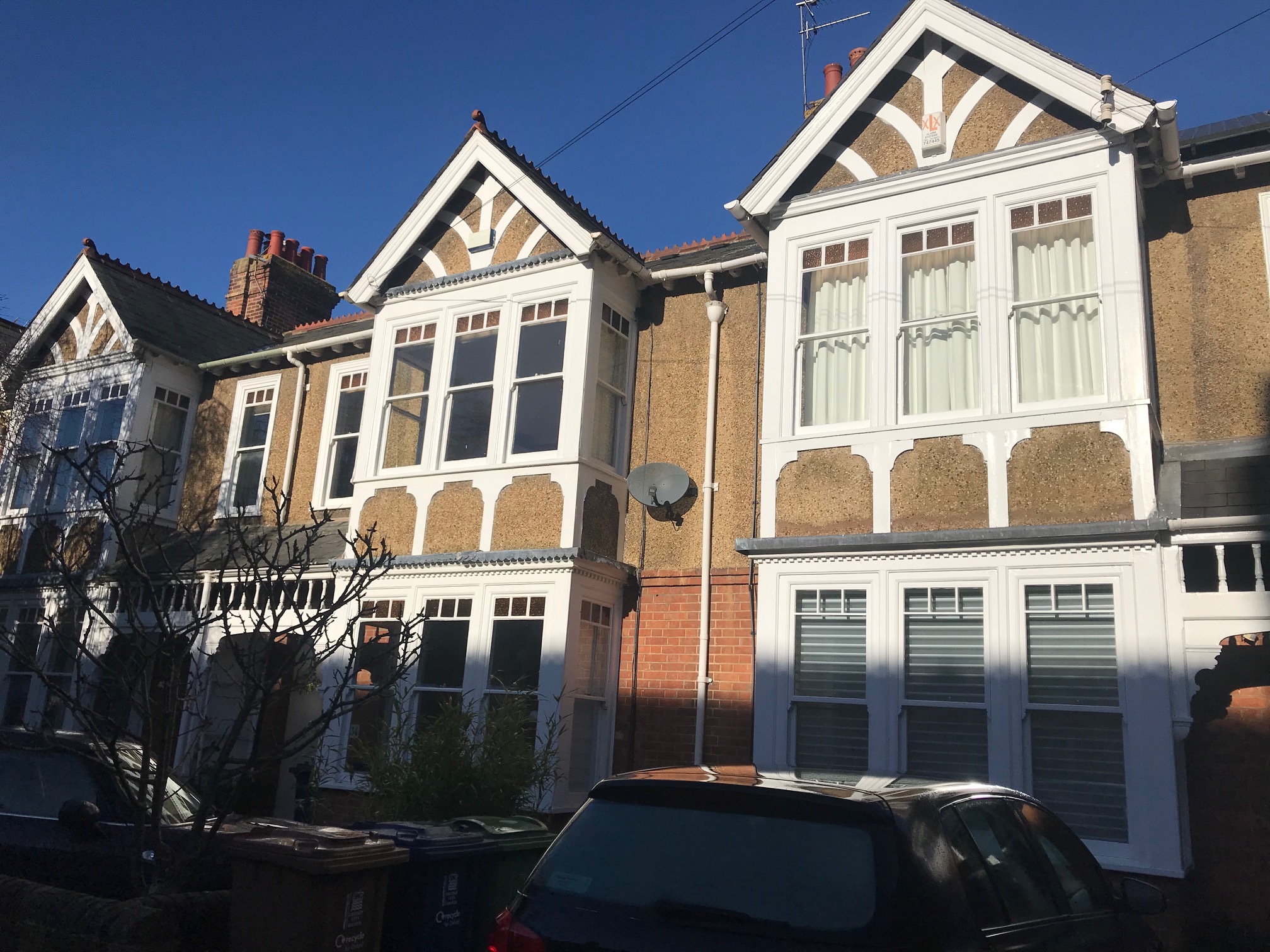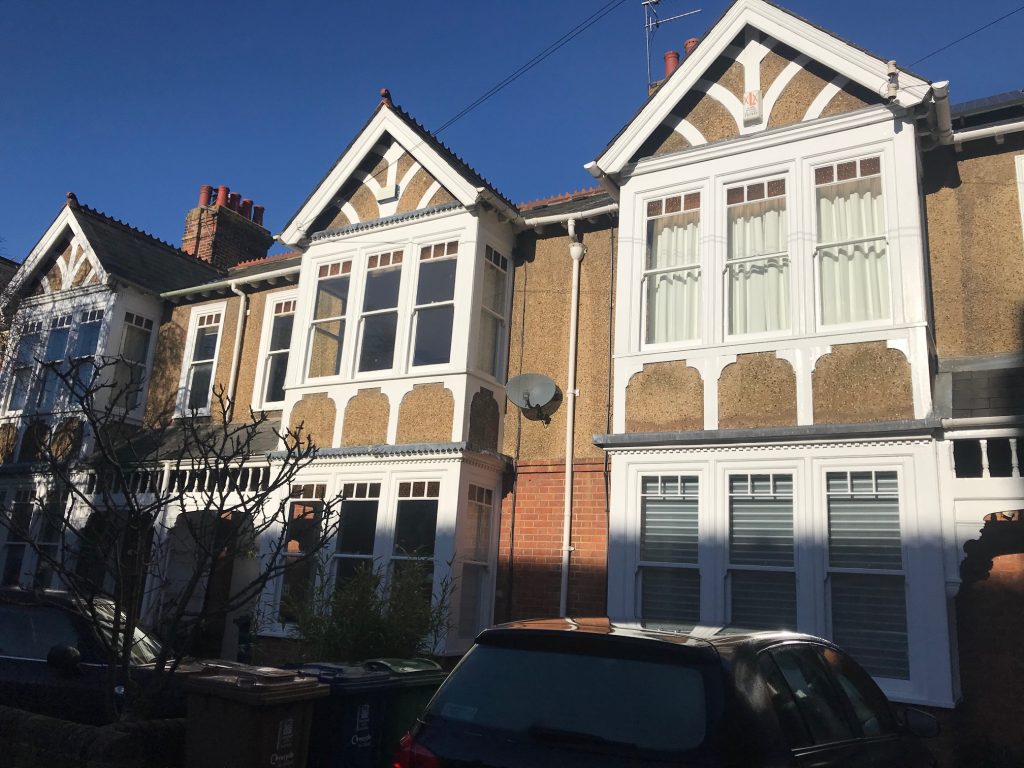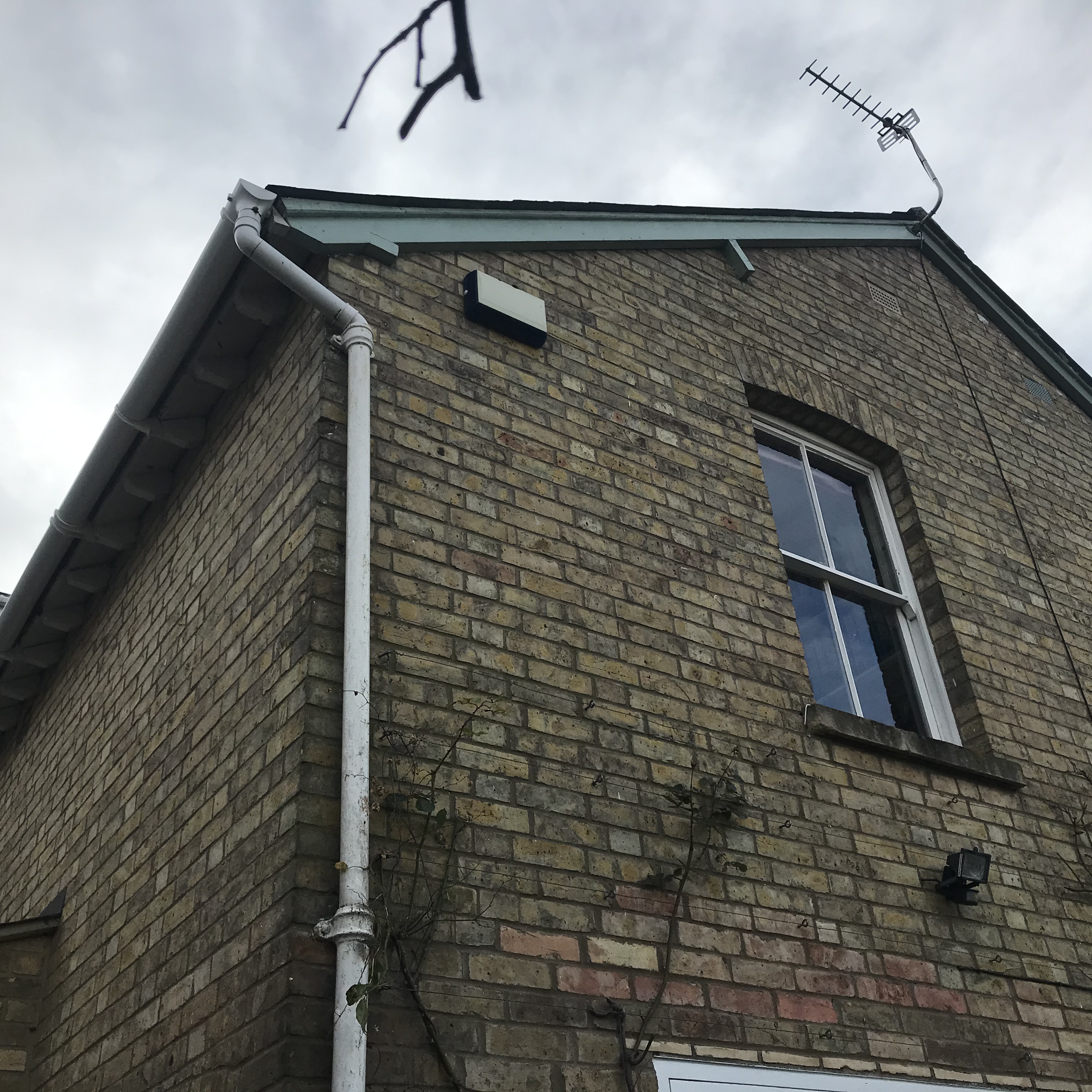
Retrofit challenges for an Edwardian mid-terrace home
When it comes to home retrofit, there is no ‘one-size-fits-all’ solution. The age, style, past improvements, and upkeep of a house all play a role in shaping the approach.
Cosy Homes Oxfordshire’s Whole House Plan helps homeowners identify and tackle the unique challenges of their property. This case study focuses on Judy’s Edwardian mid-terrace home in Oxford, supported by her Retrofit Coordinator, architect Julian Williams.
Understanding the Edwardian challenge

Traditionally built, with solid brick walls
Judy’s home, typical of many Oxford city properties, presented classic retrofit challenges. With little prior knowledge of retrofit measures, she embarked on a steep learning curve: “Living in a draughty Edwardian mid-terrace where few changes have been made to the original fabric of the house, I naively assumed that retrofitting would simply involve adding loads of insulation to make the house airtight. But it turns out it’s not that straightforward!”
The importance of ventilation
Cosy Homes Oxfordshire’s initial assessment revealed the need to balance insulation with ventilation. Good ventilation ensures air quality and removes excess moisture, which is critical for maintaining a healthy home environment.
A typical person produces around 3.5 litres of moisture daily through breathing, cooking, and washing. Without proper ventilation, this moisture builds up inside the home, causing damp and mould. This is particularly important as damp materials, such as plaster and woodwork, require more energy to heat – making ventilation key to energy efficiency.
Additionally, ventilation helps prevent the hidden build-up of moisture behind insulation, a common cause of structural issues in older homes.
Internal wall insulation
Addressing the north-facing bedroom
Judy wanted to make a cold, north-facing bedroom with two external walls usable as a home office. External wall insulation wasn’t an option, so she considered internal wall insulation. However, Julian identified a key issue: some of the original lime mortar had been replaced with impermeable cement mortar.
Julian explained: “Cement mortar is not permeable like lime mortar. Edwardian builders used lime mortar to allow moisture to pass through walls as vapour, maintaining a healthy house.”
When moisture passes through a solid brick wall in a healthy manner, it does so as vapour. Although people commonly talk about ‘breathable walls,’ a more accurate term is ‘vapour-permeable’ or ‘vapour open.’ Poorly designed insulation can trap moisture, leading to structural problems over time.
Cosy Homes recommended repointing the external walls with vapour-permeable lime mortar before proceeding with internal insulation. Where necessary, the team calls on additional expertise, such as damp specialists or historic building consultants, to ensure the best outcomes for older properties.
What can go wrong
The second image below (not Judy’s house) illustrates the damage caused by poor treatment: moisture trapped by cement mortar has forced its way through the masonry, accelerating deterioration. Using lime-based mortar would have preserved the wall for another century.


Natural and controlled ventilation
Judy’s habit of drying laundry over her gas-fired Rayburn highlighted another common issue: “I’ve never had a tumble dryer as they’re bad for the environment. In winter, I dry clothes indoors, which seems effective.”
While effective for drying clothes, this practice contributes to condensation and mould if the house isn’t well-ventilated. Condensation from laundry, cooking, and bathing can settle on surfaces, eventually forming mould.
Julian recommended installing humidity-controlled extractor fans in the kitchen and bathroom. He also highlighted the benefits of controlled ventilation systems, which use high-efficiency fans to supply fresh air and remove damp air, ensuring consistent air quality. Unlike natural ventilation, which relies on unpredictable factors like wind direction and temperature differences, controlled ventilation is reliable and energy-efficient.
This approach is particularly important for vulnerable groups, such as the very young or elderly, and has gained importance as more people spend time at home.
Heating: a phased approach
Judy’s pre-1988 gas boiler guzzled gas and was only about 65% efficient. She knew it had to go: “My old boiler guzzles gas and is only about 65% efficient, and I know it has to go. I would dearly love to move straight to a green solution such as a Ground Source Heat Pump – but for that I would need to sacrifice my entire garden – vegetable patch, insect-friendly flowers, and all! While an Air Source Heat Pump could be a (noisy) option, from what I hear it would not be sufficient on its own to heat the house and water in winter. It all seems very complicated and costly – and there is no shortage of people with an agenda trying to sell you the wrong thing!”
It is true that Ground Source and Air Source Heat Pumps have been much in the news over recent months, and we strongly believe that they represent an excellent sustainable source of energy long term. However, they are expensive to install and may not suit all types of homes immediately.
Victorian/Edwardian terraces with single-layer brick walls are not the easiest houses in which to install heat pumps. Few have enough outdoor space for a Ground Source Heat Pump, and Air Source Heat Pumps need to be positioned near the house in an area with free airflow, such as away from trees.
Additionally, due to the lower water temperatures delivered by heat pumps, underfloor heating, larger radiators, and an electric boost may be needed to enable an Air Source Heat Pump to cope with demand in winter months.
Cosy Homes recommended a phased plan:
- Replace the old boiler with a high-efficiency condensing gas boiler.
- Implement ventilation and insulation upgrades (walls, floors, roof, windows/doors).
- Transition to a suitable heat pump once energy requirements are reduced.
This two-phase process ensures that Judy’s home becomes more energy-efficient while accommodating her budget and preserving her garden.
Whole House Plan overview
Judy is delighted with her phased Whole House Plan: “I now have a road map for making my home green and cosy. While I can’t afford to implement every recommendation immediately, Julian’s impartial advice has helped me avoid potential pitfalls.”
Cosy Homes Oxfordshire’s Whole House Plan ensures homeowners can take practical, cost-effective steps toward energy efficiency while preserving the character of their homes.
Take the next step
Thinking of retrofitting your home? Book a Whole House Plan with Cosy Homes Oxfordshire. Call 0330 223 2742 today to get expert advice tailored to your property and lifestyle, or try our free advice tool to get more ideas about your home’s energy saving potential.
