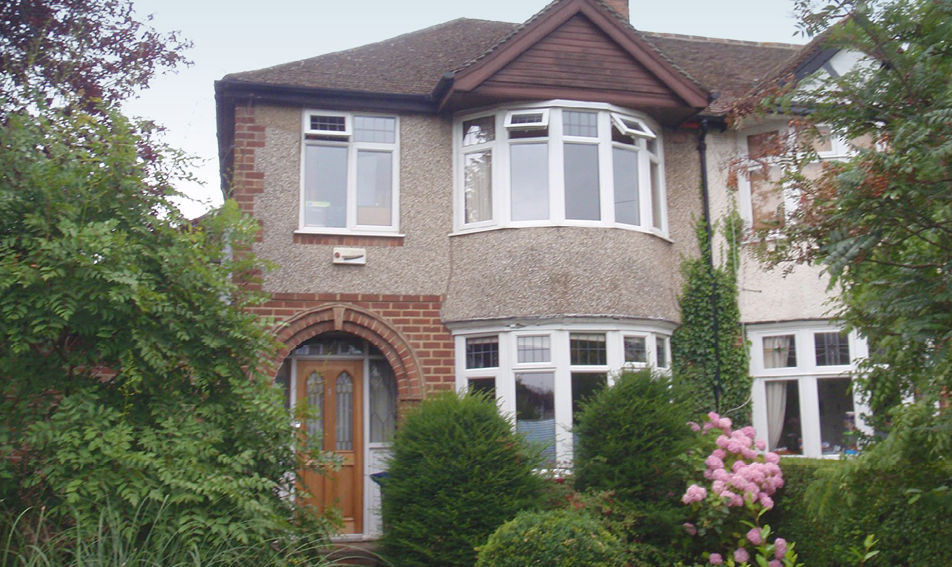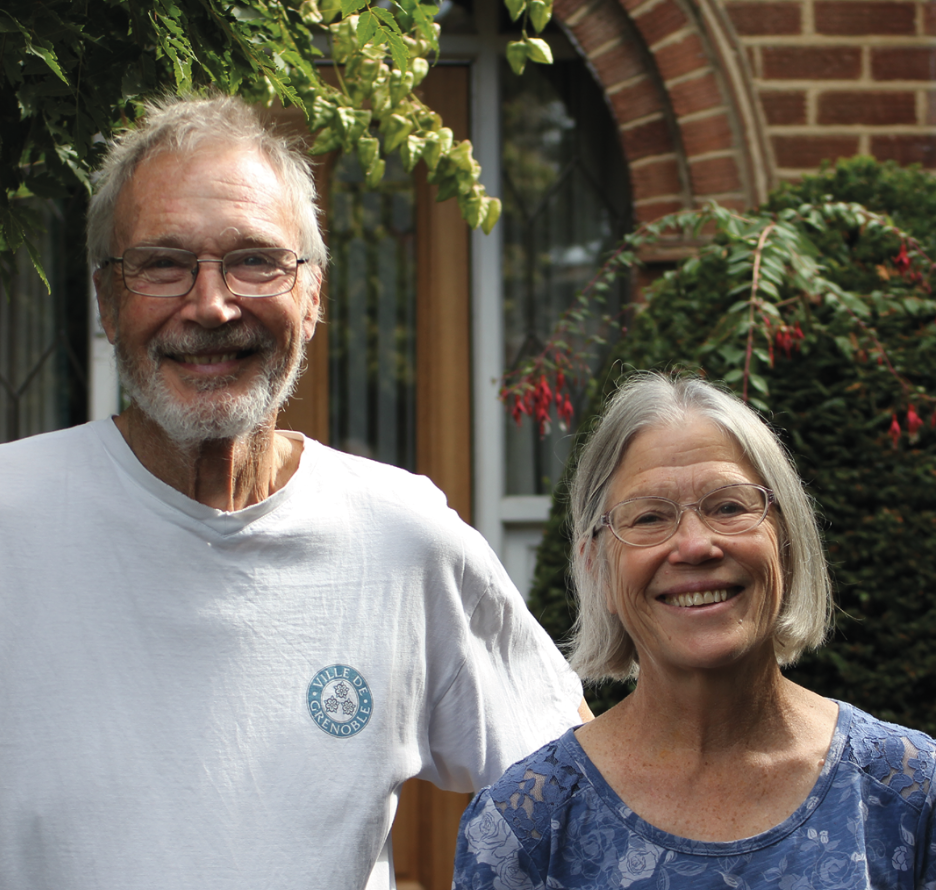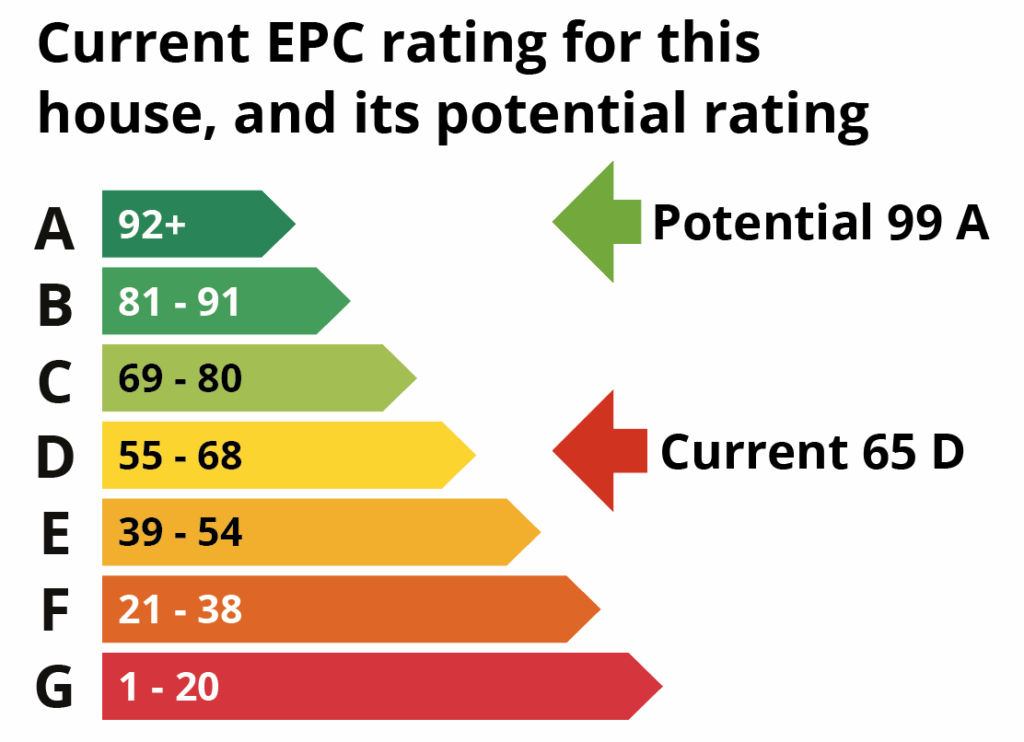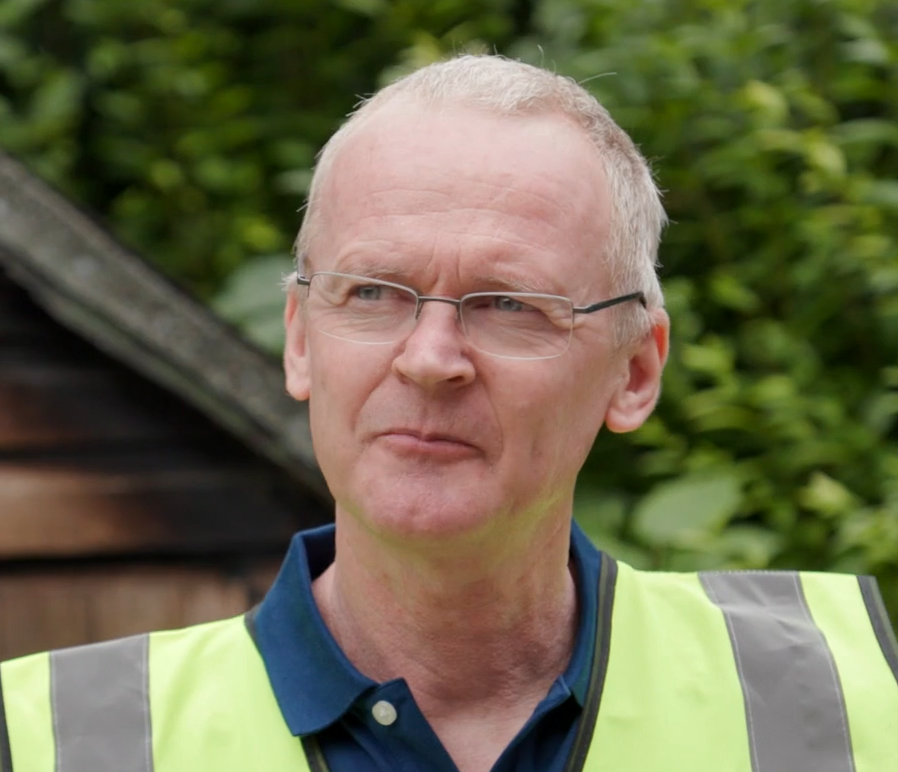
1930s semi-detached home
Could your home be made warmer, cheaper to run, and better for the planet? See what’s possible when you take a whole-home approach to planning energy upgrades.
What’s the potential of a home like this?
This 1930s semi-detached house in Rose Hill, Oxford, is typical of the period, with cavity walls, bay windows, and a suspended timber floor.

From first steps to full transformation
Eleanor and Chris began their energy-saving journey with simple, low-cost steps such as putting foil behind radiators, hanging heavy curtains over draughty doors, and turning the thermostat down.
Then they went a step further. Wanting a clear roadmap, they commissioned a Whole House Plan. It highlighted where their home was losing heat and set out the measures that would make the biggest difference – from insulation to heating upgrades.
Here’s what their original Whole House Plan revealed:
| Carbon emissions could be cut by over 90% |
| The EPC rating could rise from 65 D to 99 A |
| Annual fuel bills could fall from £1,588 to almost nothing |
Since then, Eleanor and Chris have gone much further. With the confidence of their plan, they installed external wall insulation, upgraded glazing, and carefully draught-proofed – transforming their 1930s semi into a warm, efficient, and comfortable home.
Below are the original findings of their Whole House Plan. To see how they turned potential into reality, take a look at their full retrofit story: Wrapping our whole house in insulation

“We started off with simple low-cost measures, like putting aluminium foil behind radiators on external walls, heavy curtains over the front and back doors, and turning the thermostat down. We’ve now had external wall insulation wrapped round the whole house.”
Eleanor and Chris, Rose Hill, Oxford
Where this home was
House profile
| EPC rating | Current 65 D > Potential 99 A |
| Type | Semi-detached |
| Built | 1930s |
| Location | Rose Hill, Oxford |
| Occupancy | Owner-occupied |
| Bedrooms | 3 |
| Floor area | 70m² |
| Walls | Cavity walls with solid bay window walls |
| Floors | Suspended timber |
| Roof | Pitched with loft |
| Windows | Double glazed, uPVC, bay windows |
| Annual energy use | 13,644 kWh (188 kWh/m²) |
| Carbon emissions | 2.8 tonnes CO2/year |
The EPC rating: now vs potential

An EPC rates your home’s energy efficiency – from A (best) to G (worst). A higher score can mean lower bills, but it doesn’t guarantee comfort. Whole-home upgrades help bridge that gap.
Long-term comfort, short-term disruption
| Key to tables: | Low impact: • | High impact: •••••• |
| Minor measures | Comfort & health | Disruption |
|---|---|---|
| Low energy lighting | ● | ● |
| Draught-excluder to open chimney flue | ●●●●● | ● |
| Insulate and draught-proof loft hatch | ●●●● | ● |
| Cavity wall insulation | ●●●●● | ●● |
| Increase loft insulation to 300mm | ●●●● | ●● |
| New insulated front door | ●●●●● | ●● |
| Ventilation improvements | ●●●●●● | ●● |
| Major measures | Comfort & health | Disruption |
|---|---|---|
| External wall insulation (including bay windows) | ●●●●● | ●●● |
| Insulate suspended timber floor | ●●●●● | ●●●●●● |
| New triple glazed uPVC windows | ●●●●●● | ●●●● |
| Air source heat pump | ●●●●●● | ●●●● |
| Measure | Comfort & health | Disruption |
|---|---|---|
| Solar PV | ● | ●● |
Expert tip

“Like many houses in Oxford built in the 1930s, this house has bay windows. These are often thinner than the main walls and lose more heat. It’s important to find out how the bay window walls are constructed, and devise a plan to insulate them alongside insulating the main walls.”
Geordie Stewart, Scheme Manager
The difference each step could make
These figures show how each recommended measure could affect the home’s EPC rating, energy bills, and carbon emissions – if installed in the order shown. They’re based on a full Whole House Plan tailored to this property.
| Measure | Est. cost | EPC | Fuel bill | CO₂/year |
|---|---|---|---|---|
| Where you are now | – | 65 D | £1,588 | 2.82 t |
| Low energy lighting | £50–£100 | 66 D | £1,560 | 2.82 t |
| Draught excluder for chimney flue | £50–£100 | 67 D | £1,525 | 2.74 t |
| Increase loft insulation | £1.5k–£2k | 67 D | £1,487 | 2.66 t |
| Cavity wall insulation | £1k–£1.8k | 71 C | £1,298 | 2.25 t |
| Ventilation improvements | £1.5k–£2.5k | 71 C | £1,298 | 2.25 t |
| After fabric measures to C | – | 71 C | £1,298 | 2.25 t |
| External wall insulation | £18k–£24k | 72 C | £1,226 | 2.10 t |
| Insulate suspended timber floor | £4k–£6k | 74 C | £1,165 | 1.97 t |
| Triple glazed windows | £6.5k–£8k | 76 C | £1,048 | 1.72 t |
| New insulated doors | £4k–£6k | 76 C | £1,019 | 1.65 t |
| Air source heat pump | £13.5k–£17.5k | 83 B | £860 | 0.32 t |
| Solar PV (3 kWp) | £4.5k–£6.5k | 99 A | £0 | 0.00 t |
Boost your EPC rating
Installing a single major system like a heat pump or solar panels can still make a big difference. These examples show how individual upgrades could shift the home’s EPC and reduce carbon emissions – even before doing everything else.
| Upgrade option | EPC rating | Fuel bill | CO₂ emissions |
|---|---|---|---|
| Just solar PV | 87 B | £338 | 1.90 t CO₂ |
| Just heat pump | 75 C | £1,344 | 0.50 t CO₂ |
| Solar + heat pump | 90 B | £384 | 0.14 t CO₂ |
Expert tip

“Cavity wall insulation was installed 15 years ago but thermal imaging showed that in places it had slumped due to the type of material used at the time. To overcome this problem, external wall insulation was applied to all the walls, including the bay window walls, to create a consistently insulated and draught-free home.”
Natasha Ginks, Retrofit Coordinator
Wondering what’s right for your home?
A Whole House Plan gives you expert, independent advice on the best steps to take – and in what order – so every upgrade really works.
Don’t put it off another year. Take the first step with a free consultation. Our team of experienced Retrofit Advisers will listen to your goals, help you understand what’s possible, and outline the best next steps – no pressure, no obligation.
Smarter home upgrades. Backed by trusted retrofit expertise.

A partnership project
A House Like Mine is an Oxford City Council initiative, delivered as part of the Zero Carbon Oxford Partnership (ZCOP) in collaboration with Cosy Homes Oxfordshire. The idea was first developed through case studies in Charlbury, and has since been expanded to show what’s possible for homes across Oxford and Oxfordshire.
It’s designed to help you take the first step towards making your home cosy, energy-efficient, and ready for the future. Step by step.
A House Like Mine was funded by the MCS Foundation, Oxfordshire County Council, Oxford City Council, and Lucy Group. The case studies are licensed under a Creative Commons BY-NC-ND 4.0 licence (creativecommons.org).

Prefer a PDF version?
Download a shareable PDF of this case study – perfect for your community group, local class, or anyone curious about improving home energy efficiency.
We’re making this resource freely available to raise awareness of how retrofitting – upgrading your home to use less energy and stay comfortable year-round – can make a real difference.
Click here to download the PDF
