
Your home holds more potential than you think
From cutting bills to cutting carbon, every home has room to improve. With the right plan, you can see how a house like yours could be made warmer, cosier, and better for the planet. Step by step, at a pace and budget that works for you.
The real challenge isn’t knowing that homes can improve – it’s knowing where to start without wasting money or making changes that don’t work together.
That’s where A House Like Mine comes in. It’s a collaborative project designed to help you picture the potential of your own home, through real examples of what could be achieved with careful planning.
Each story is based on a Whole House Plan: an expert assessment that looks at the home as a whole, showing which improvements make the biggest difference, what they might cost, and how to phase them sensibly.
From Victorian terraces to 1970s semis and more modern homes, these stories show that ordinary Oxfordshire houses – homes like yours – have extraordinary potential.

“The Whole House Plan really clarified the various measures and their costs for us, something we only had a vague idea about before. It laid out some interesting options, which have been incredibly helpful in planning our next steps.”
Felicity and Jan, St Clements, Oxford
These stories are here to inspire. Every home is unique, and the best way to use these cases is as a guide to picture what’s possible for your own home. Find more tips on making the most of the case studies >
Need help or advice with costs? Check out our page on help with the cost of home retrofit for grants, advice, and other resources.
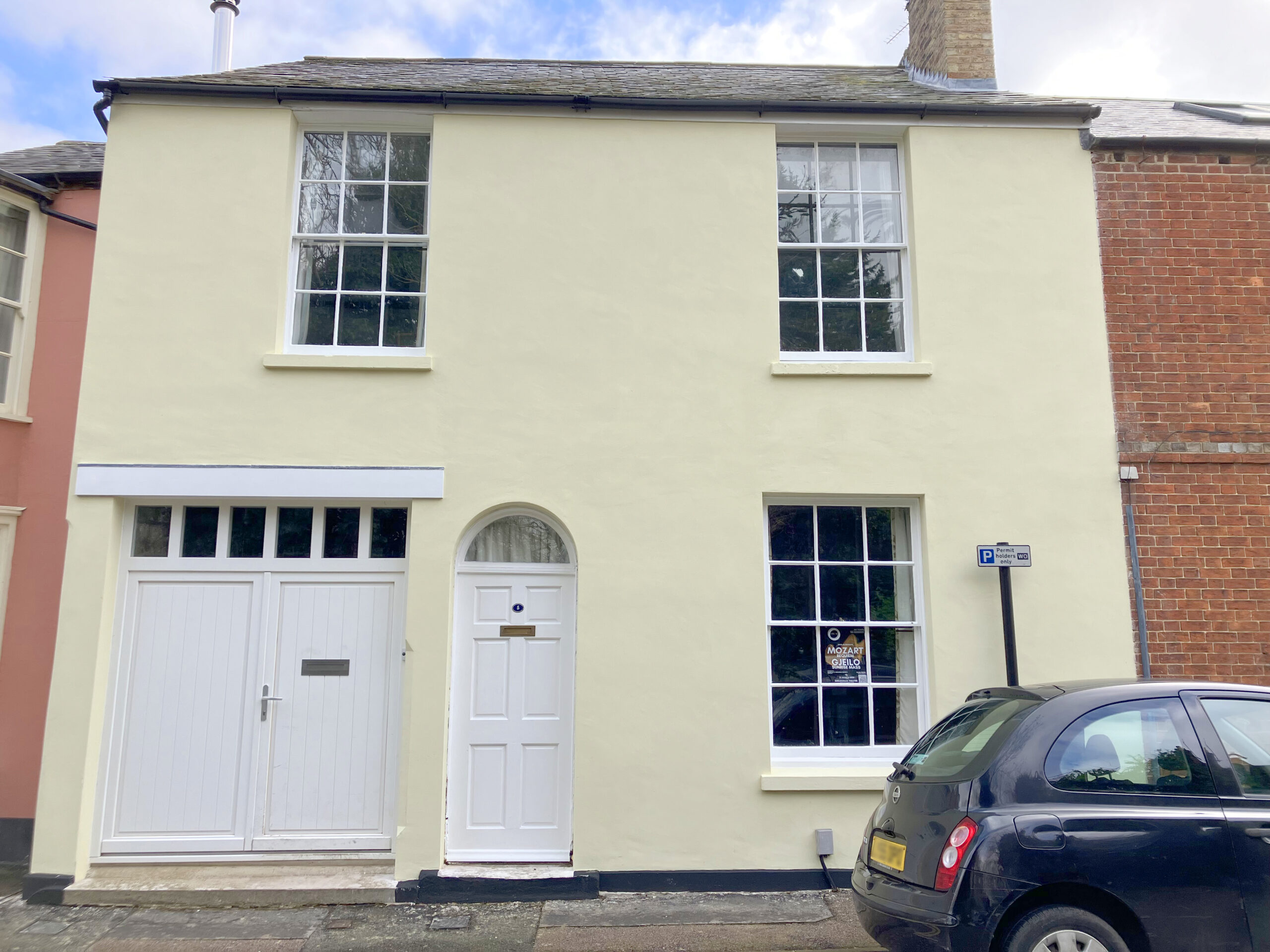
Pre-1900s mid-terrace – West Street, Oxford
This historic mid-terrace on Osney Island, Oxford, highlights the potential of older homes to cut bills and carbon. With a Whole House Plan, the owners could see how insulation, glazing, a heat pump, and solar PV would transform comfort and efficiency whileLocation: Oxford Property age: pre-1900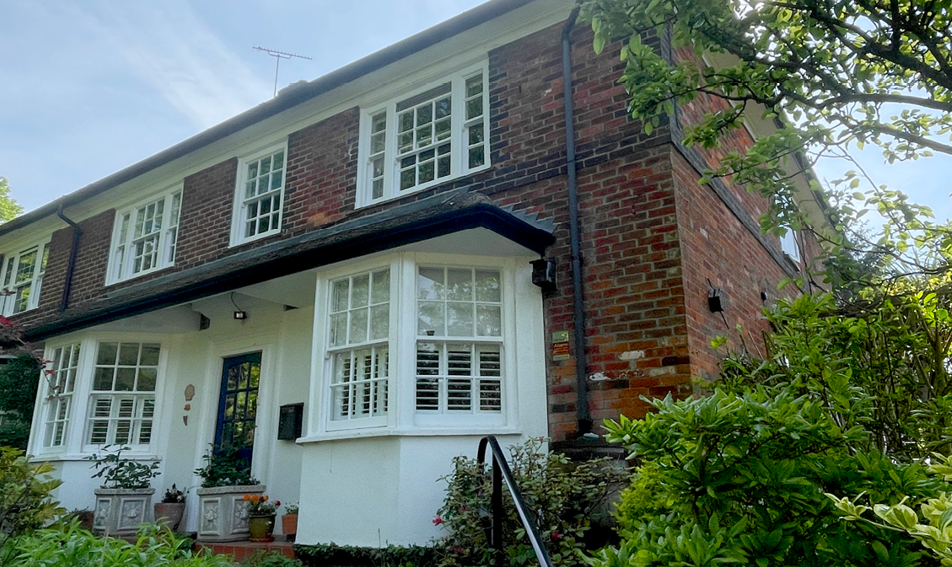
1940s semi-detached – Stone Street, Oxford
This 1940s semi-detached in St Clements, Oxford, highlights how a Whole House Plan can cut bills, carbon, and draughts. From insulation and glazing to solar PV, the case study shows how post-war homes can be upgraded step by step to create warm, efficient,Location: Oxford Property age: 1940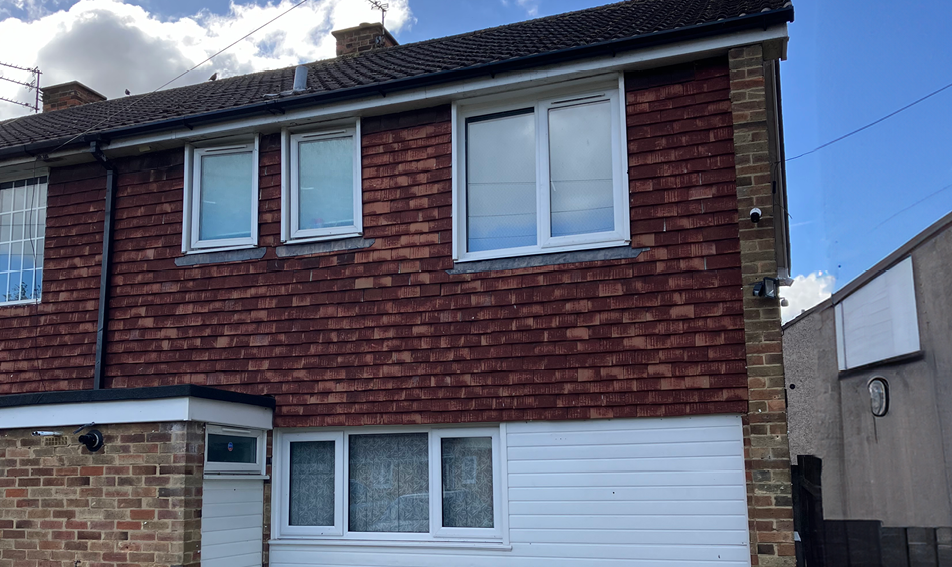
1950s end-terrace rental – Sandy Lane, Oxford
This 1950s end-terrace rental in Blackbird Leys, Oxford, shows how a Whole House Plan can help landlords improve EPC ratings, cut tenant bills, and reduce carbon. From insulation to solar PV, the case study highlights how upgrades can future-proof propertiesLocation: Oxford Property age: 1950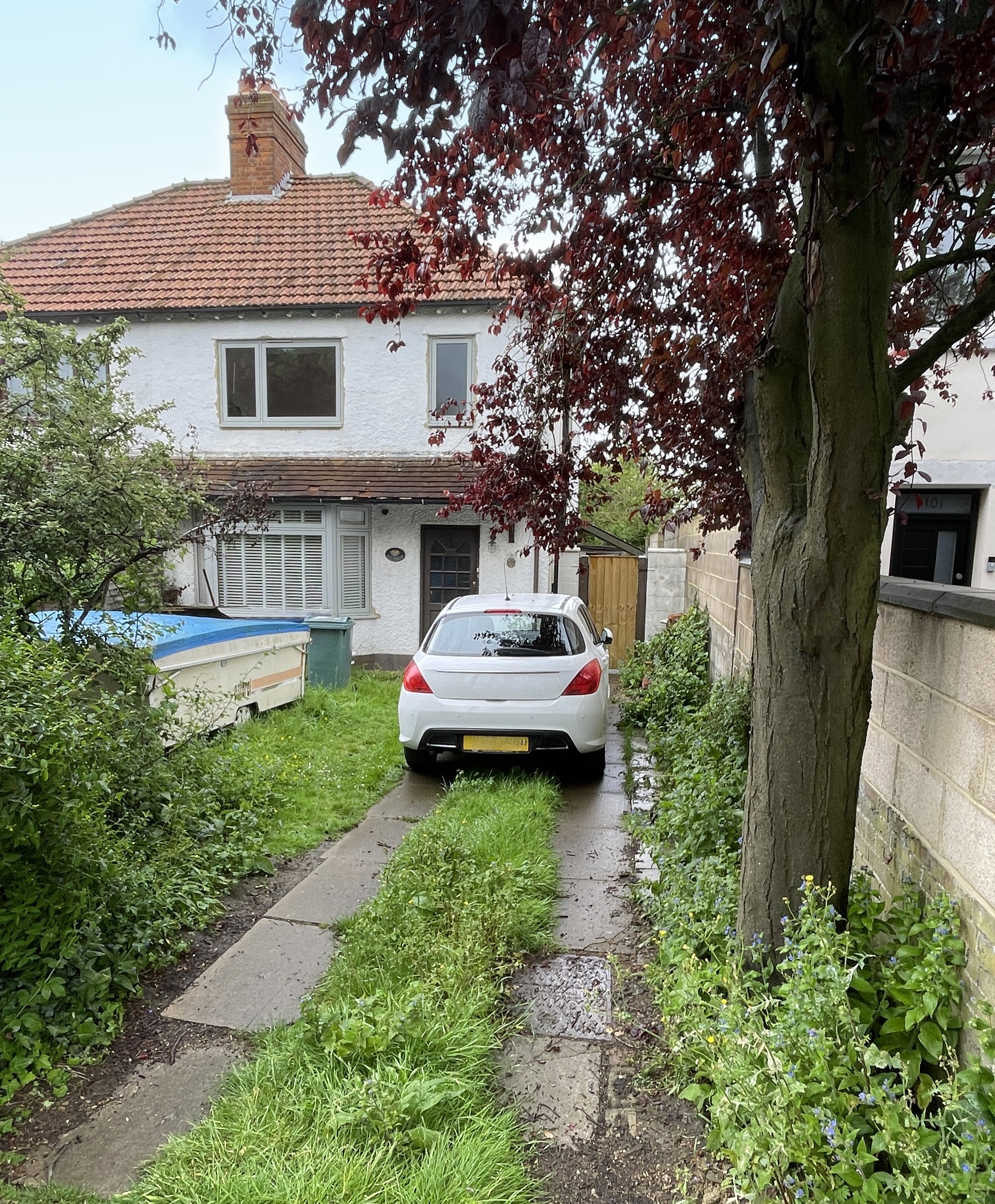
1920s semi-detached – Rose Hill, Oxford
This 1920s semi-detached in Rose Hill, Oxford, shows how a Whole House Plan can guide homeowners to cut bills, carbon, and draughts. With upgrades from insulation to solar PV, the case study demonstrates how interwar homes can be transformed into warm,Location: Oxford Property age: 1920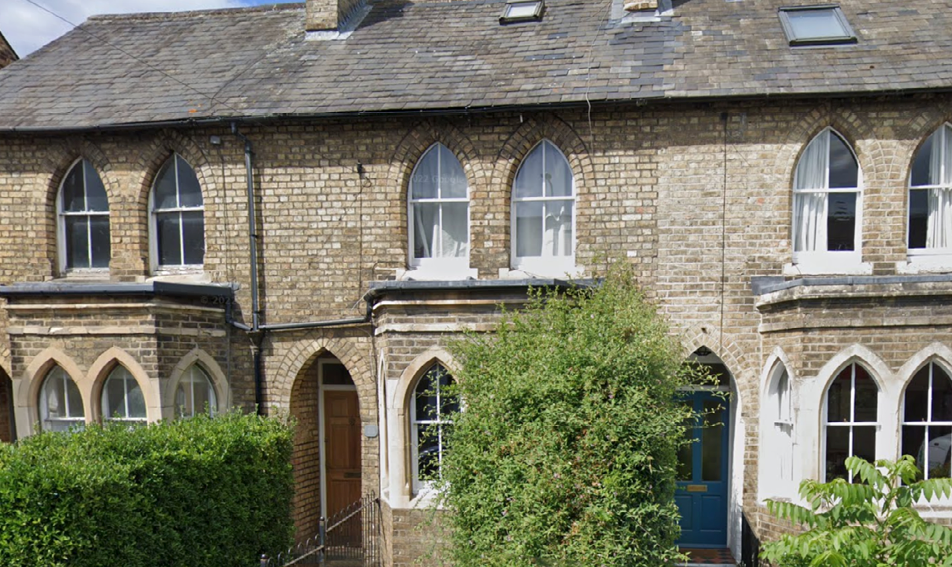
Victorian mid-terrace – Kingston Road, Oxford
This pre-1900s mid-terrace in Walton Manor, Oxford, shows how a Whole House Plan can guide homeowners towards a warmer, more efficient home. From roof insulation to solar PV, the case study highlights how step-by-step upgrades can cut bills, improve comfort,Location: Oxford Property age: pre-1900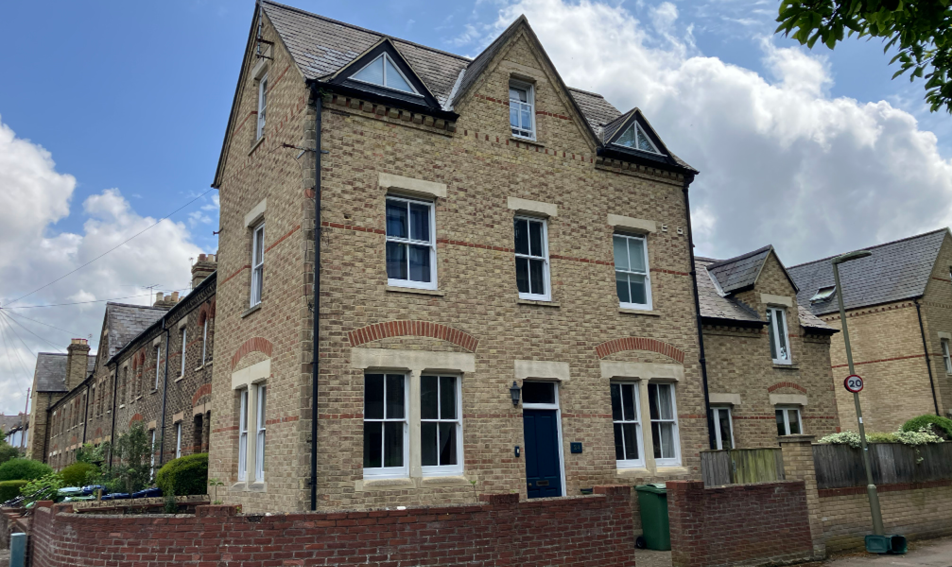
Pre-1900s end-terrace rental – Juxon Street
This pre-1900s end-terrace in Jericho, Oxford, is a landlord case study showing how a Whole House Plan can cut bills, improve EPC ratings, and boost tenant comfort. With upgrades from insulation to renewables, the plan highlights how landlords can improveLocation: Oxford Property age: pre-1900
1930s semi-detached home – Hunsdon Road, Oxford
This 1930s semi-detached home in Oxford shows how a Whole House Plan can go from roadmap to reality. Eleanor and Chris began with small steps, then carried out a full retrofit including external wall insulation and glazing. The result: lower bills, higherLocation: Oxford Property age: 1930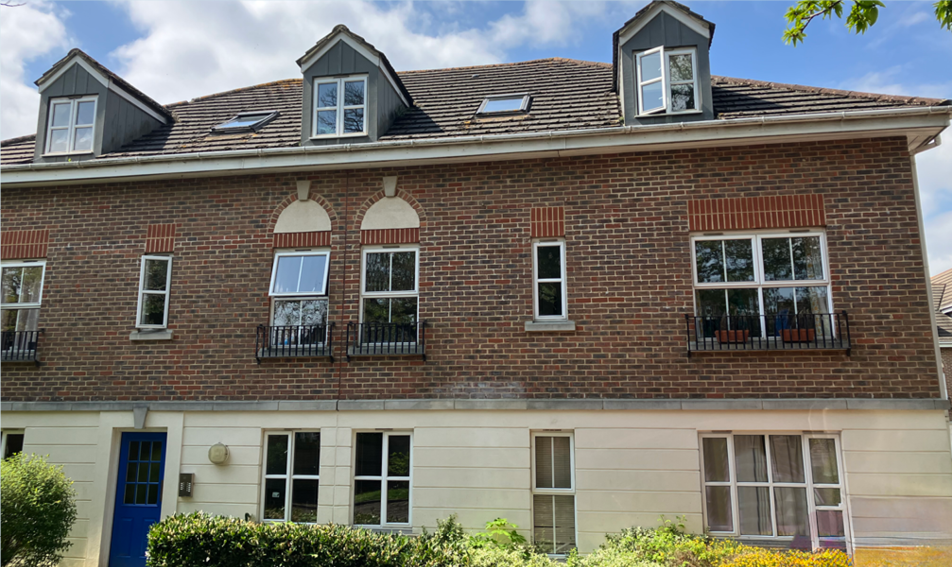
1990s rental flat, top floor – Don Bosco Close, Oxford
This 1990s top-floor flat in Oxford shows how landlords can use energy efficiency upgrades to improve comfort and cut costs for tenants. From loft insulation and skylight upgrades to solar panels and a heat pump, discover how to reduce bills and carbon stepLocation: Oxford Property age: 1990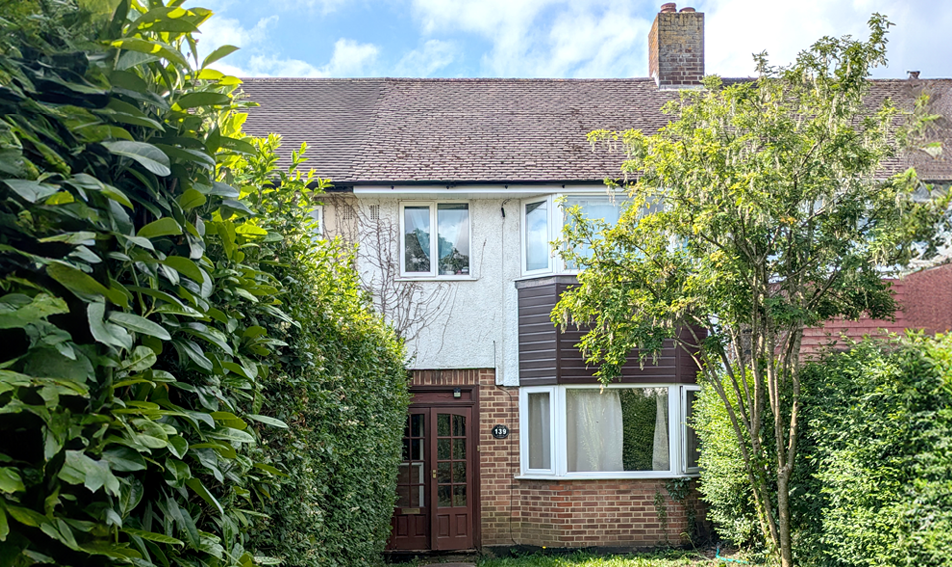
1900s mid-terrace rental – Herschel Crescent, Oxford
This 1900s mid-terrace rental in Oxford shows how landlords can cut costs and attract tenants with energy efficiency upgrades. From loft insulation and floor insulation to solar panels and a heat pump, discover how staged improvements improve comfort and cutLocation: Oxford Property age: 1900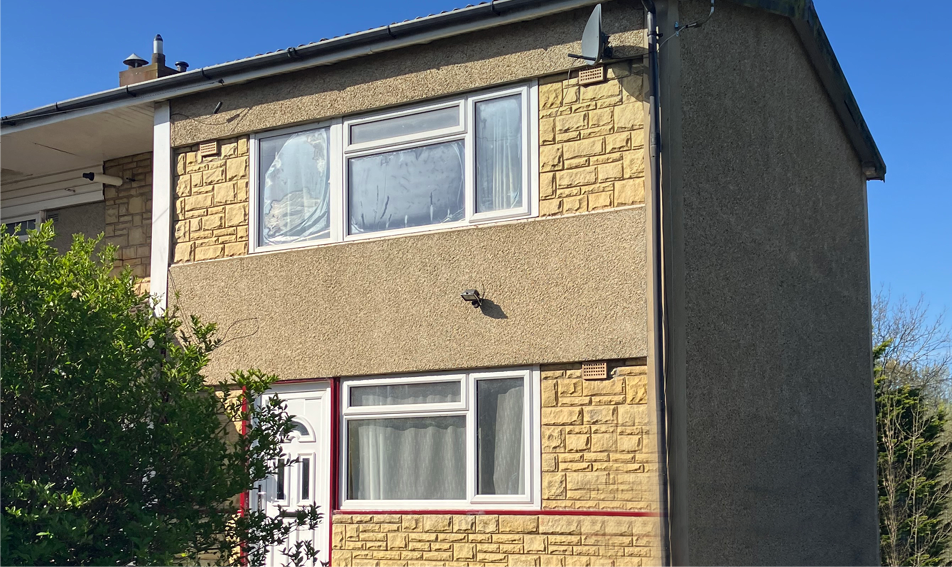
1950s semi-detached home – Court Farm Road, Oxford
This 1950s steel-framed “Howard House” in Oxford shows how energy efficiency upgrades can tackle draughts and high bills. From external wall insulation and timber floor upgrades to triple glazing and solar panels, discover how comfort improves, costsLocation: Oxford Property age: 1950
1900s detached home – Botley Road, Oxford
This 1900s detached home in Botley, Oxford, shows how energy efficiency upgrades can make a huge difference. From external wall insulation and floor insulation to solar panels and a heat pump, discover how bills fall, comfort improves, and carbon emissionsLocation: Oxford Property age: 1900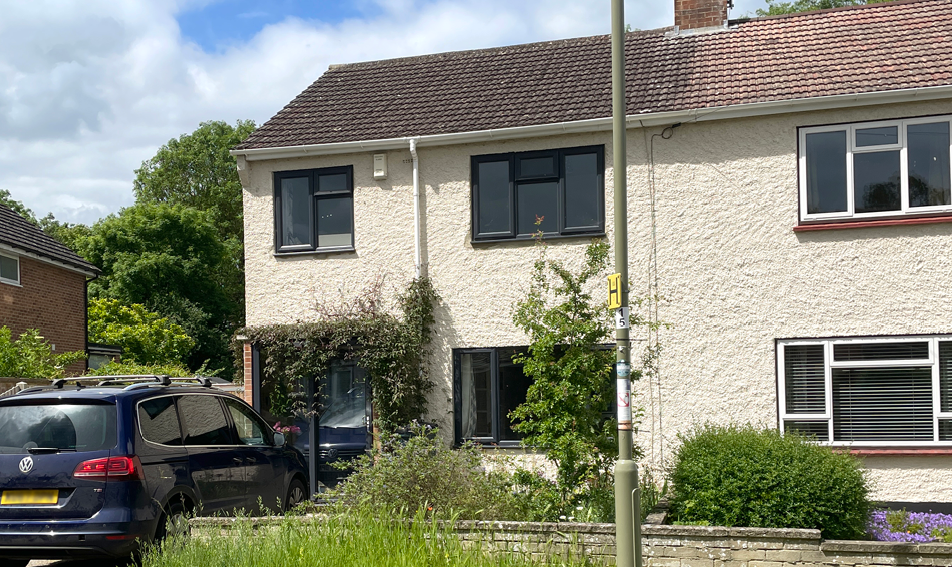
1960s semi-detached home – Arlington Drive, Marston, Oxford
This 1960s semi-detached home in Oxford shows how a Whole House Plan can reveal the potential of a typical property. From insulation to solar panels, discover how comfort improves, bills fall, and carbon emissions shrink — step by step, at a pace that suitsLocation: Oxford Property age: 1960
