Eco-refurbishing a large Victorian semi-detached home
In North Oxford, a large family home has been transformed through an eco-retrofit, reducing carbon emissions and making the home far more energy-efficient. This was all part of the homeowners’ commitment to sustainability and creating a more comfortable living space.
Cosy Homes Oxfordshire took on the project, retrofitting the Victorian semi-detached house by replacing the old fossil fuel boiler with an air source heat pump. This upgrade was crucial in improving comfort and cutting down the home’s carbon footprint.
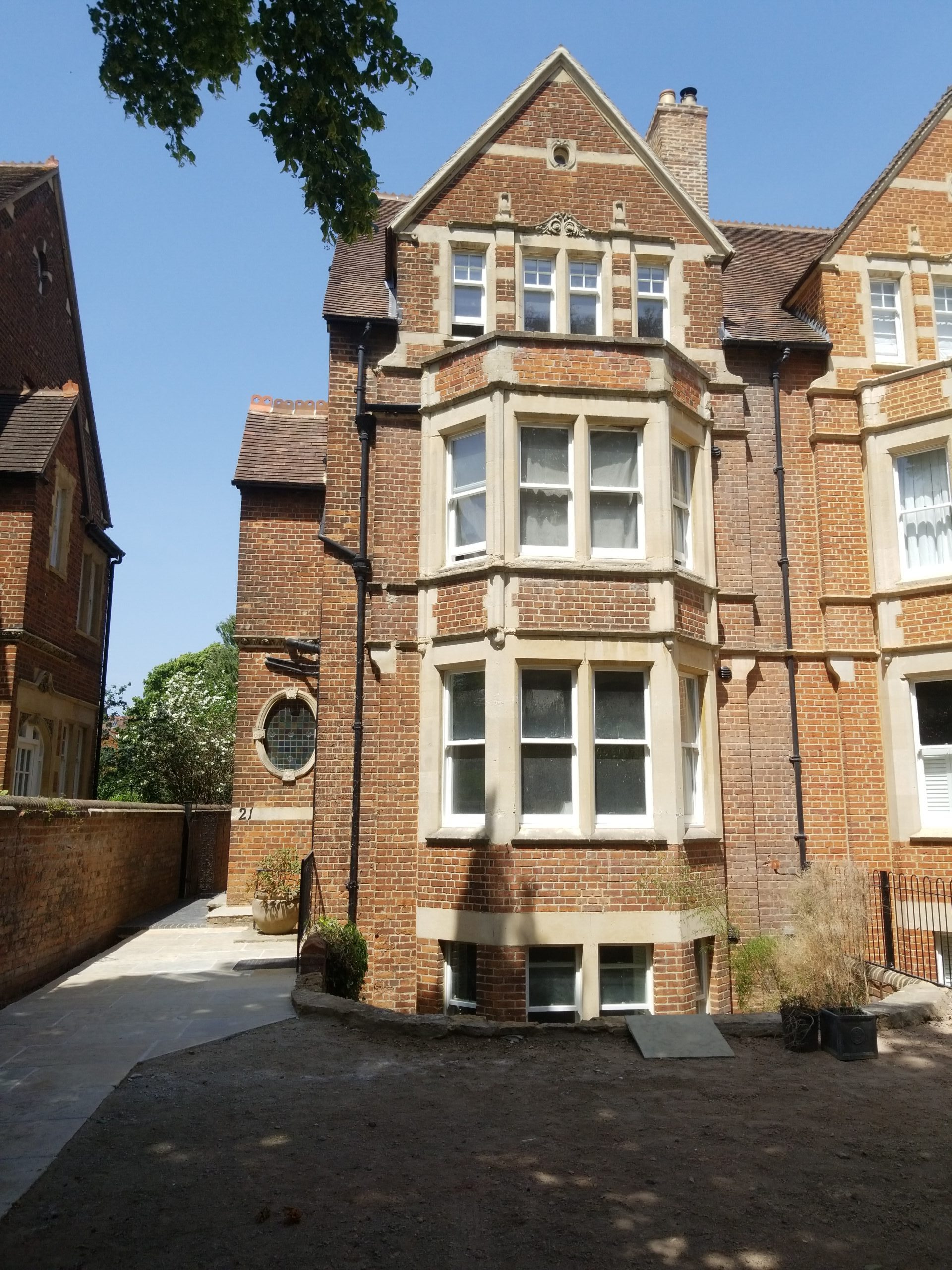
About the home
Built in the 1880s, this house also had a two-storey extension added in 2013. It’s a well-maintained, multi-storey property that has served as a family home for years. The homeowners loved the space it offered, especially as it allowed them to host friends and family frequently.

Why retrofit?
Climate concerns
The homeowners were deeply motivated by the need to reduce their home’s carbon emissions. Having already taken steps in other areas of their lives to address the climate emergency, they felt it was time to tackle their home’s energy inefficiency. They wanted to show how even large, older homes could become energy efficient and support the local low-carbon building industry in the process.
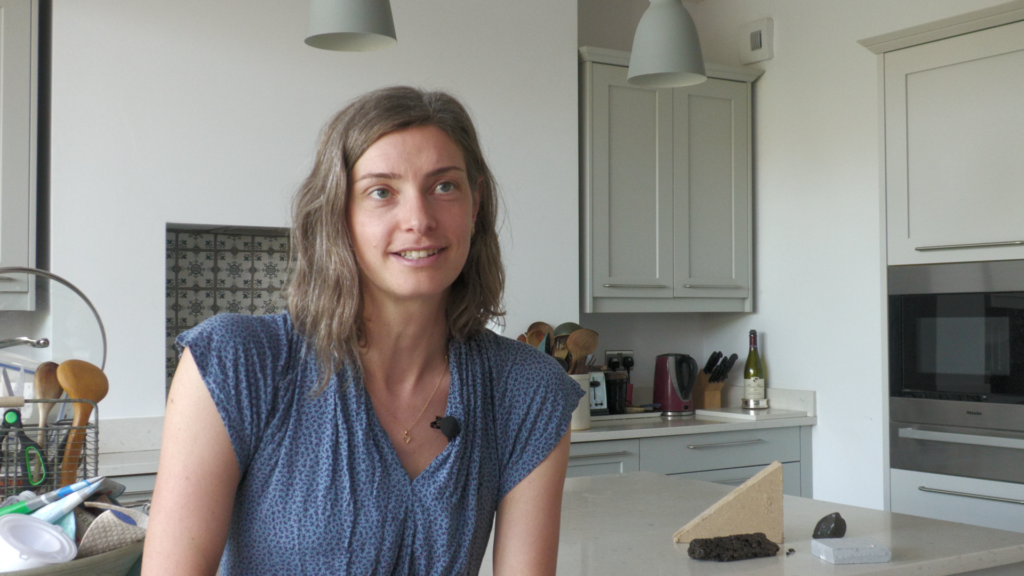
Comfort issues
The home had always been cold in winter, with noticeable draughts and cold spots throughout. This made the house uncomfortable and meant wasting energy on heating that simply escaped through the walls, floors, and windows.
“You could really feel the cold spots and draughts, especially around the single-glazed windows and under doors. It took a lot of energy to keep the house warm.”
Meg, North Oxford
What we did
To begin, Cosy Homes Oxfordshire developed a Whole House Plan, identifying the best upgrades and the order in which they should be tackled. The key measures included:
- Installing new double-glazed sash windows
- Adding internal wall insulation with wood fibre
- Installing an air source heat pump
- Underfloor insulation and heating
- Re-roofing with loft insulation
- Setting up centralised mechanical extract ventilation
“We needed to make it more energy efficient to feel comfortable living here for many years.”
The biggest initial step was applying internal wall insulation to three sides of the house. This required removing the plaster, adding wood fibre insulation, and re-plastering. Wood fibre was chosen because it’s breathable, renewable, and ideal for older properties with solid walls. It not only insulates but helps maintain a healthy airflow.
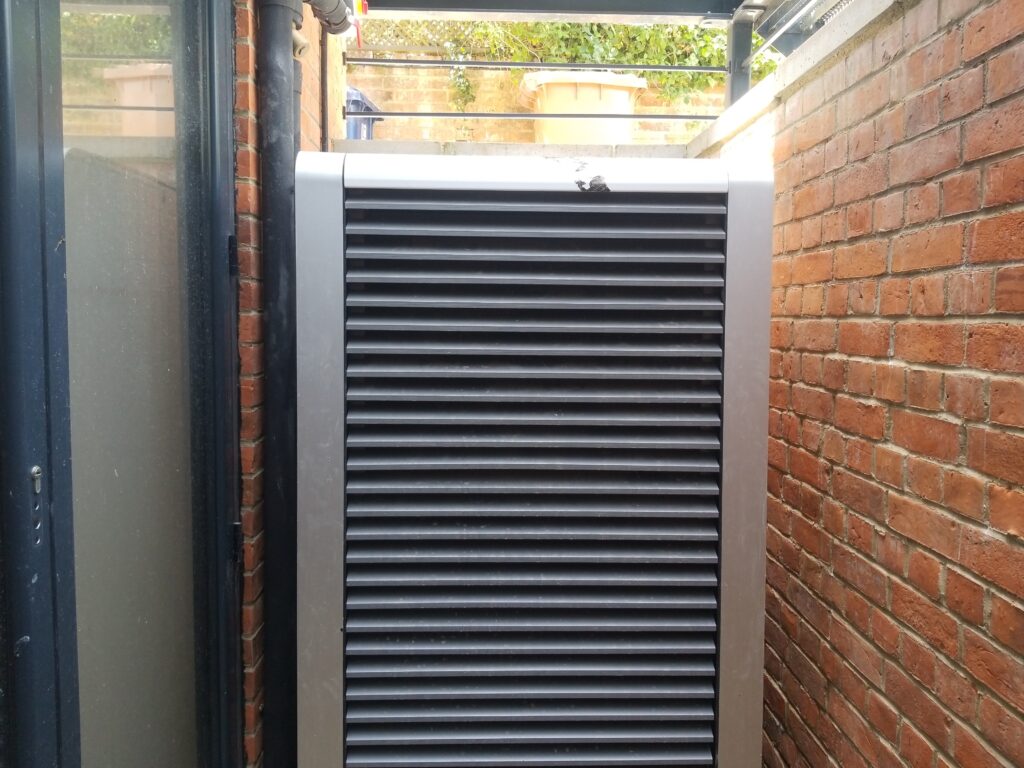
Once the insulation was in place, the loft and floors were insulated, ensuring the entire house was snug. This allowed the complete removal of the gas heating system, which was replaced by an air source heat pump, installed in the cellar and connected to underfloor heating throughout the house.
To maintain good air quality and protect the building’s structure, a mechanical ventilation system was installed, ensuring effective air circulation across all levels of the home.
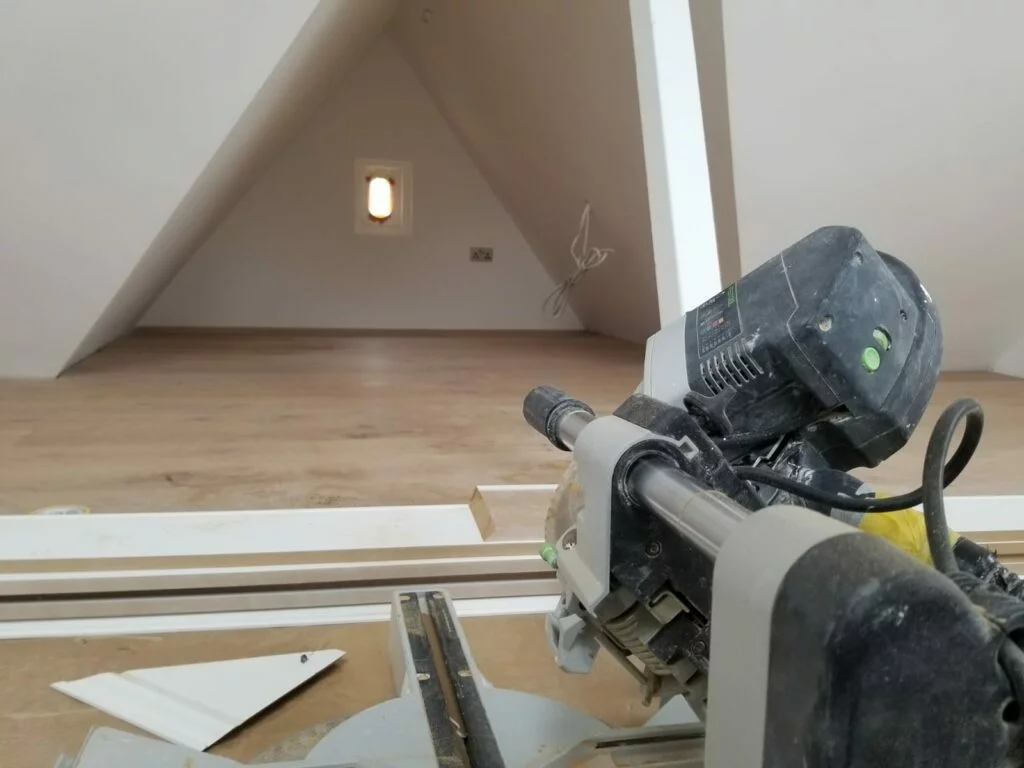
Sustainable Materials
The homeowners were eager to use sustainable and natural materials wherever possible. They chose materials such as wood fibre insulation, which is made from wood processing offcuts, and cotton insulation made from recycled denim jeans, which offers excellent thermal and sound insulation.
In humid areas like the basement and bathrooms, cork insulation was used. This material, harvested from tree bark, regenerates over time and is ideal for moisture-rich environments. Beneath the cellar floor, recycled glass formed a honeycomb structure to insulate and keep moisture out.
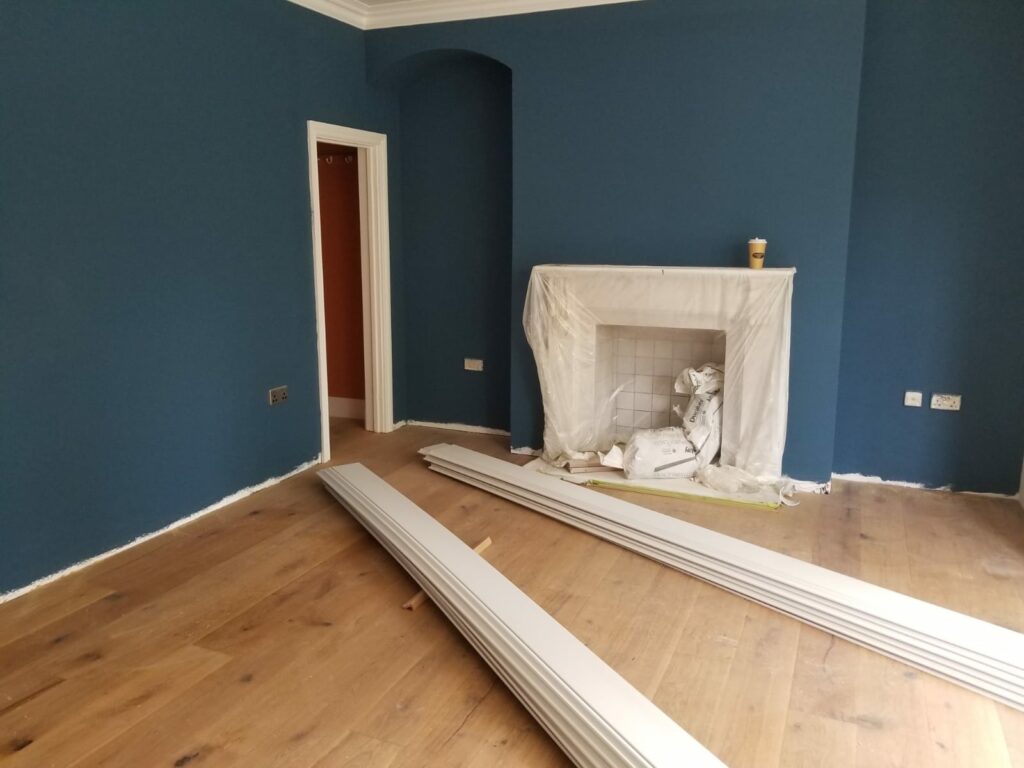
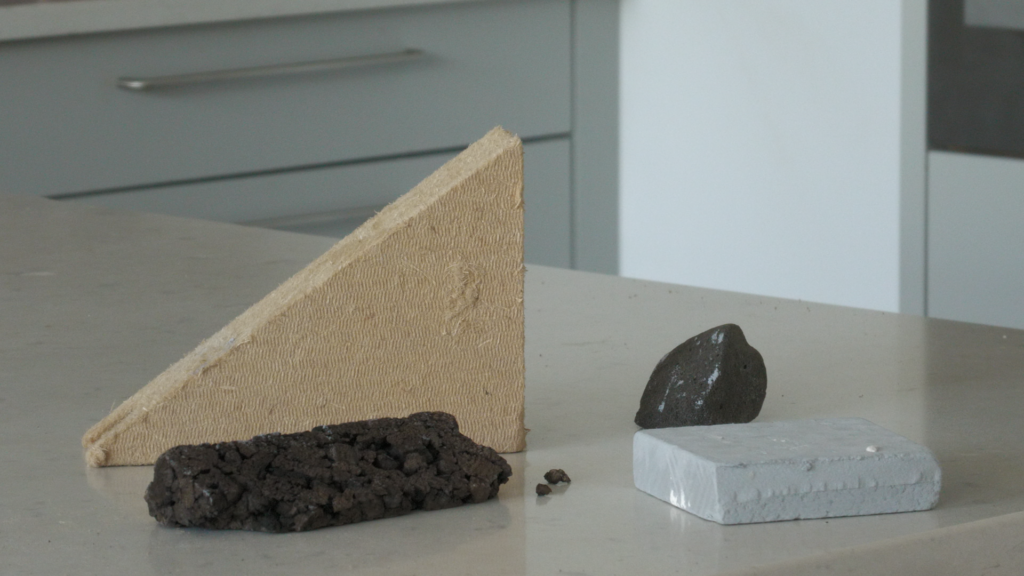
Why Cosy Homes Oxfordshire?
The homeowners were pleased with the expertise and commitment of the Cosy Homes Oxfordshire team. They appreciated the personal touch and the bespoke approach that their Retrofit Coordinator, Geordie Stewart, brought to the project. His experience and understanding of older homes were essential in managing the complexity of the retrofit.
Their Retrofit Coordinator, Geordie Stewart, provided essential expertise and experience in a bespoke approach enabling change to happen.
“We really appreciated Geordie’s technical expertise and experience. His knowledge of different properties helped us tackle issues we didn’t fully understand, and his personal approach made the process smoother.“
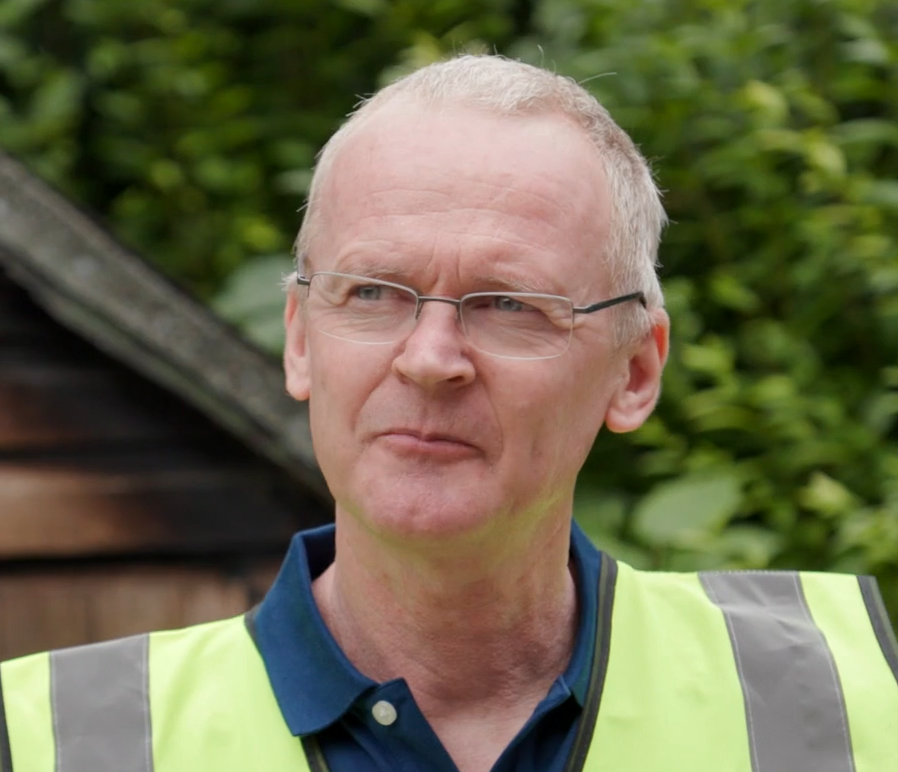
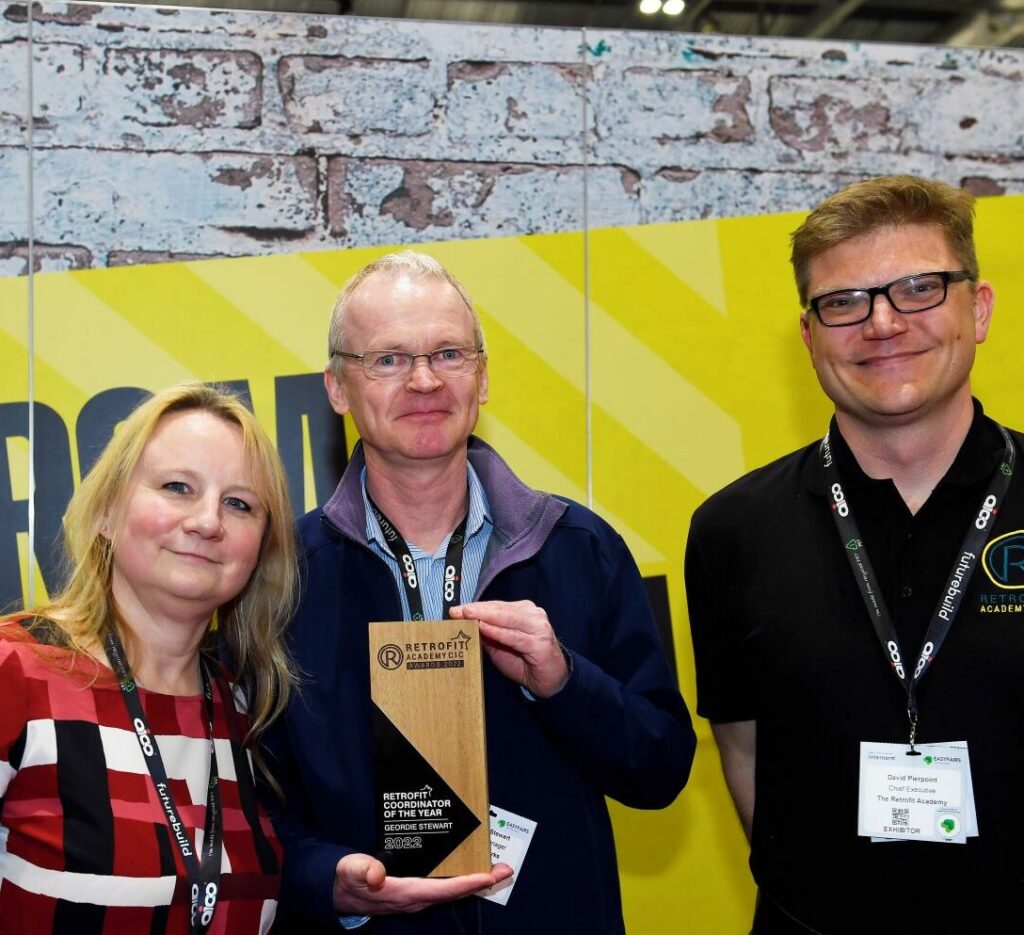
The impact
By following the Whole House Plan, the retrofit significantly reduced the home’s energy use, cutting carbon emissions and making the house warmer and more comfortable year-round. The estimated savings in energy and carbon emissions, calculated at the time of the plan, show a clear reduction in the home’s environmental impact.
“With our busy jobs and young family, we had no expertise or time for a project this ambitious. The support we received made all the difference – we wouldn’t have had the courage to do it on our own.”
Ready to make your home more comfortable?
If you’re looking to refurbish your home and live in Oxfordshire, our team of experts can help you explore your options. With our Free Plan Builder advice service, you can start building an energy efficiency plan for your home in just a few minutes.
Enter your postcode, and you’ll see details about your home’s current energy efficiency based on existing data. Then, set your budget and priorities, and the Plan Builder will create a draft retrofit plan – ready for you to adjust as needed. Let’s make your home cosy for all seasons!
Read more success stories
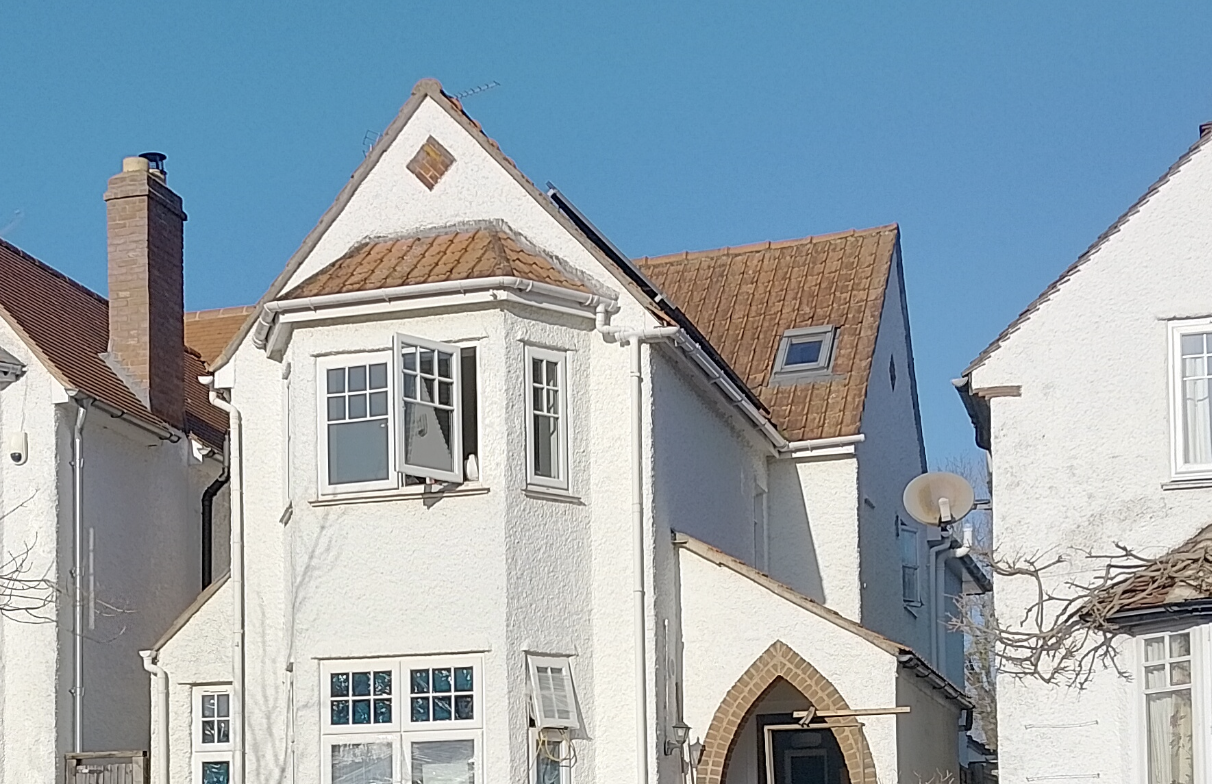
A home is so much more than just a place where you live
For over 10 years, Jane and her family have lived in their Edwardian semi-detached home in North Oxford. Built in 1910, the house has a striking design with solid walls and suspended timber floors. Over the years, the house has been modified to include a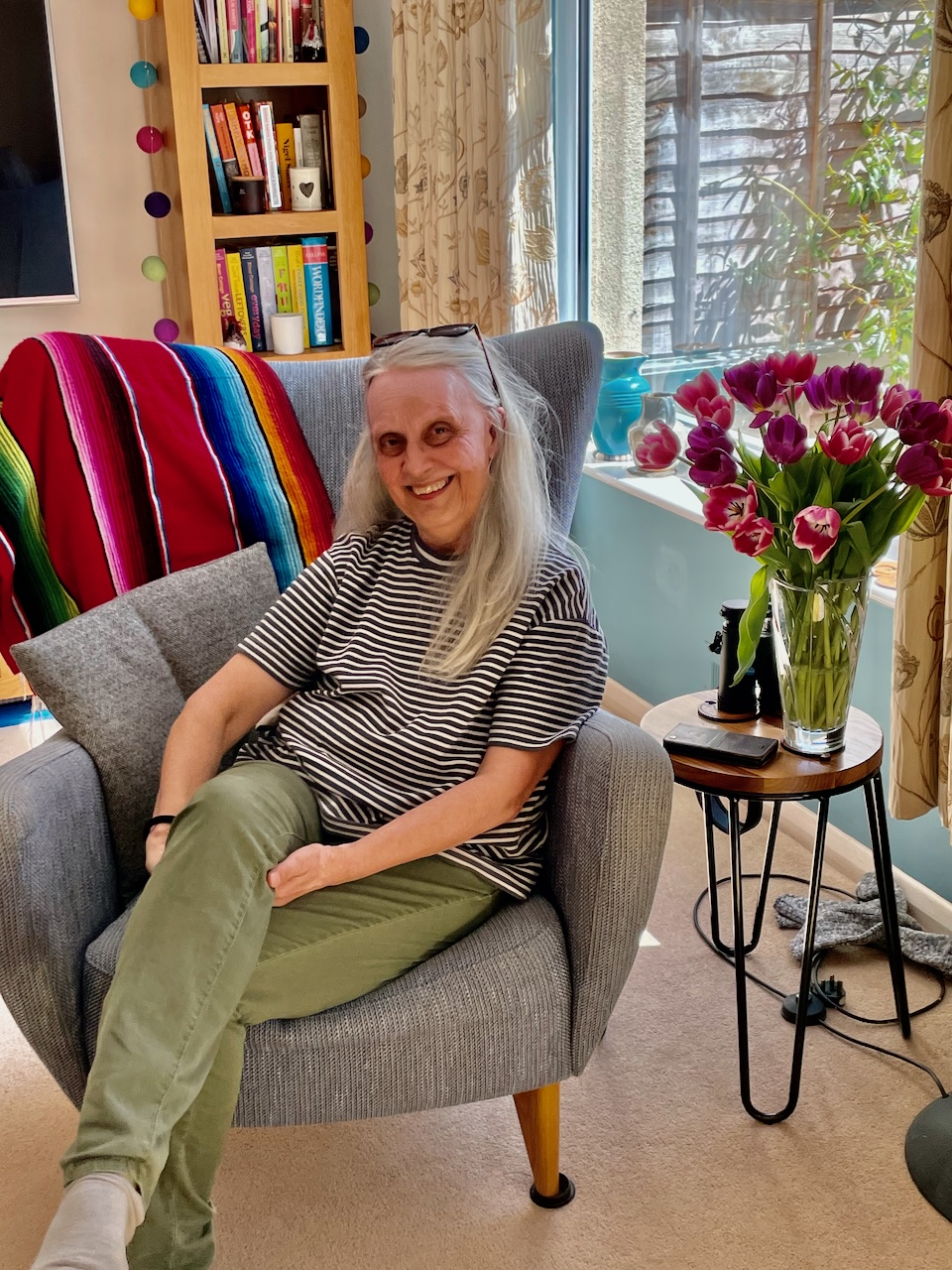
How a 1970s mid-terrace became an energy-efficient haven
When a 1970s mid-terrace house in Eynsham, plagued by cold spots, damp cladding, and high energy bills, underwent a full eco-refurbishment, it faced unexpected challenges, including asbestos removal. With guidance from Cosy Homes Oxfordshire, the project not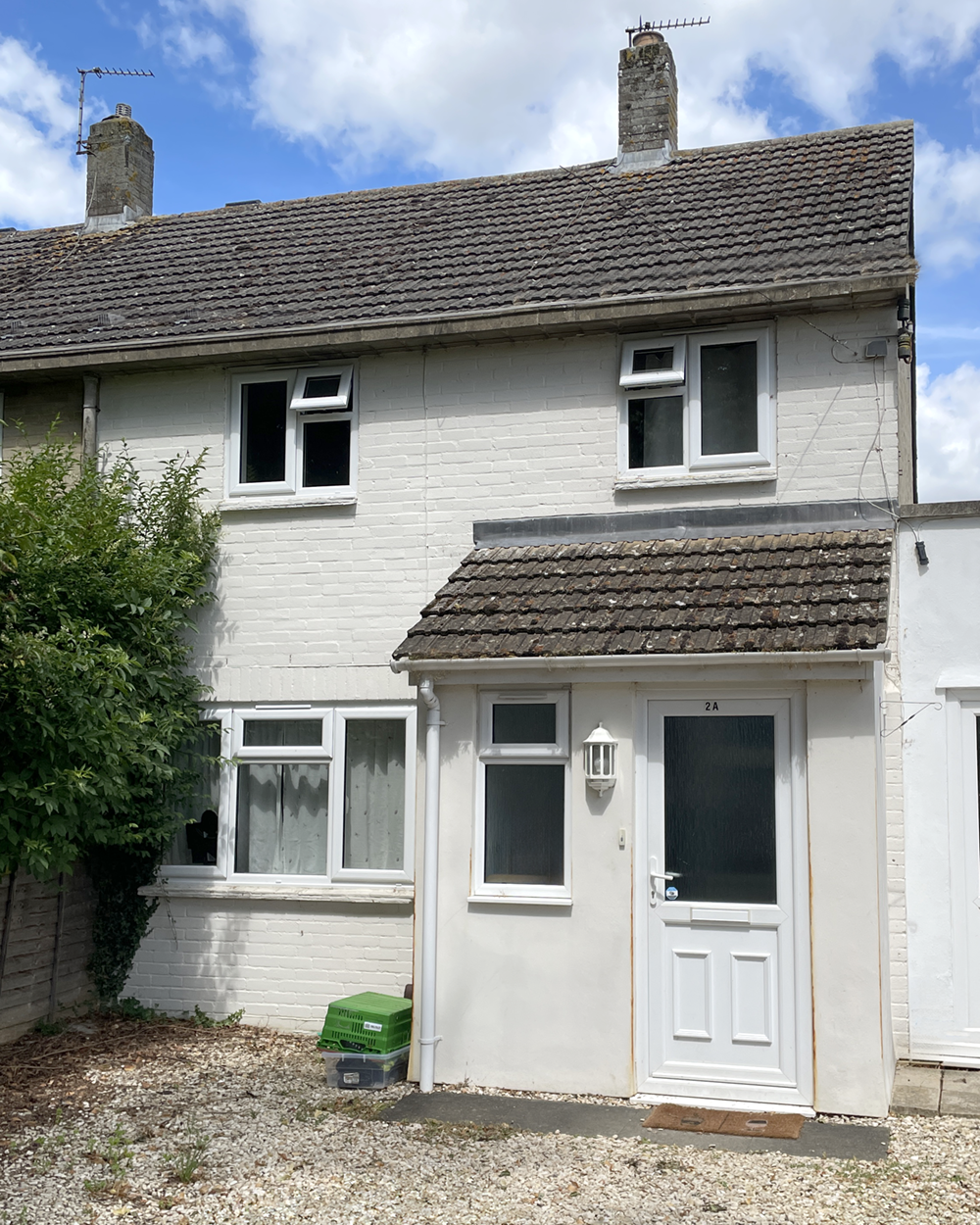
Energy-efficiency in Eynsham
A landlord in Eynsham, Oxfordshire, tackled persistent mould in a 1960s rental property. The measures implemented resulted in a higher EPC rating. Discover what he did and the impact it had. The problem This modest 1960s mid-terrace house in Marlborough
Get a snapshot of your home’s energy-saving potential
Imagine a home that’s warm in winter, cool in summer, and cosy all year. Reduce your energy bills, cut carbon emissions, and create a more comfortable living space. Call 0330 223 2742 to get started, or click below to use our free advice service.
