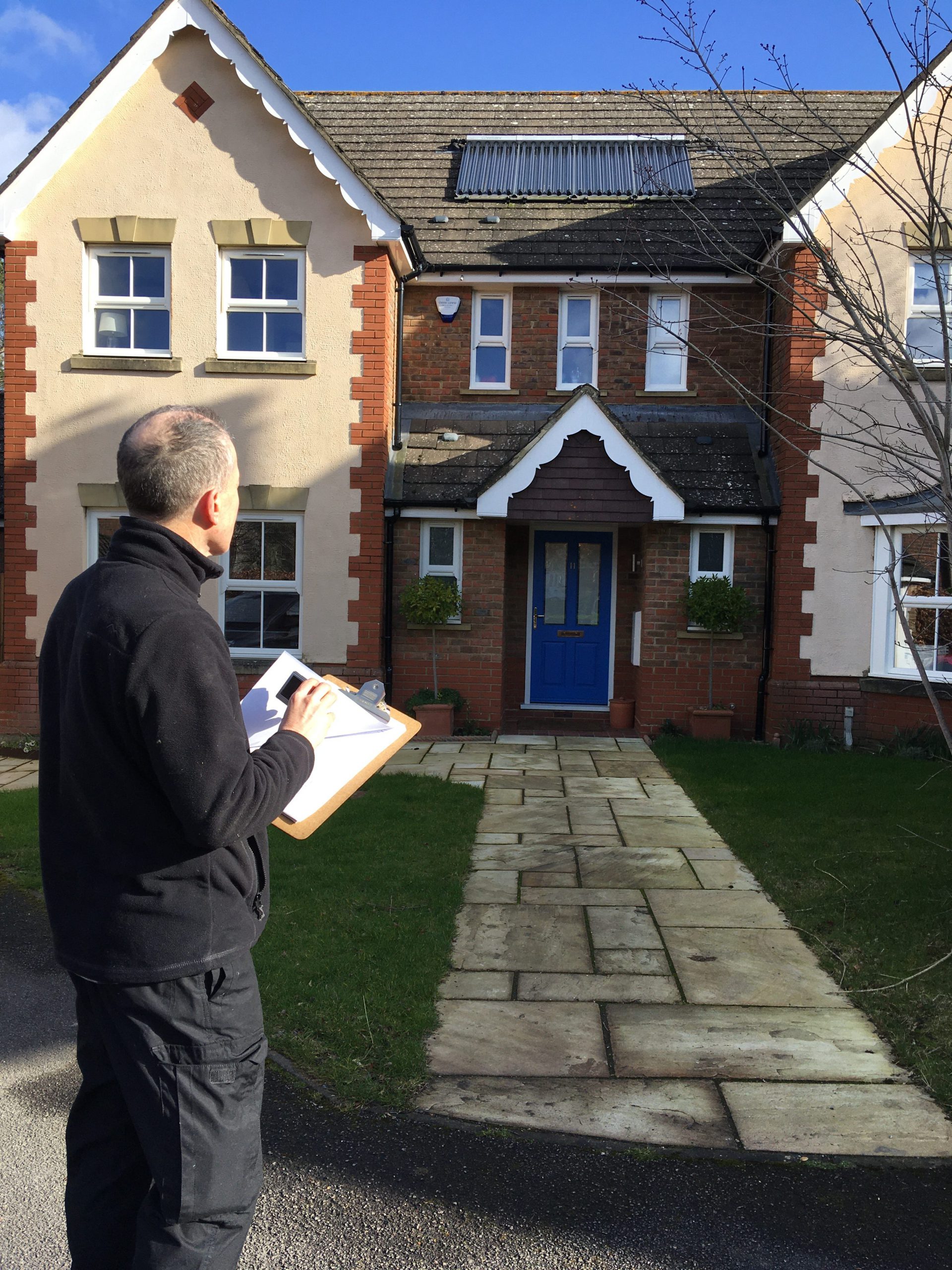
What can you expect from a home energy assessment?
Once you’ve used our free Plan Builder advice service to get a snapshot of your home’s energy-saving potential, the next exciting step is an on-site energy assessment. This is where we take a closer look at your home’s energy performance – giving you the confidence to plan your retrofit journey with expert guidance.
Why book an energy assessment?
Even homes that look alike can have very different energy needs. That’s why a home energy assessment is the essential first step in any retrofit project. It helps us understand how your home is performing now and identify the best ways to improve its warmth, comfort, and efficiency.
The assessment forms the foundation of your Whole House Plan, a personalised roadmap to lower energy bills, a cosier home, and a smaller carbon footprint.
Who carries out the assessment?
Your assessment will be conducted by one of our qualified Retrofit Assessors or a Cosy Homes Oxfordshire Retrofit Coordinator, depending on availability. Either way, you’ll receive the same in-depth evaluation and expert recommendations.
If your assessment is carried out by a Retrofit Assessor, one of our Retrofit Coordinators will review the findings, craft your Whole House Plan, and be on hand to answer any questions.
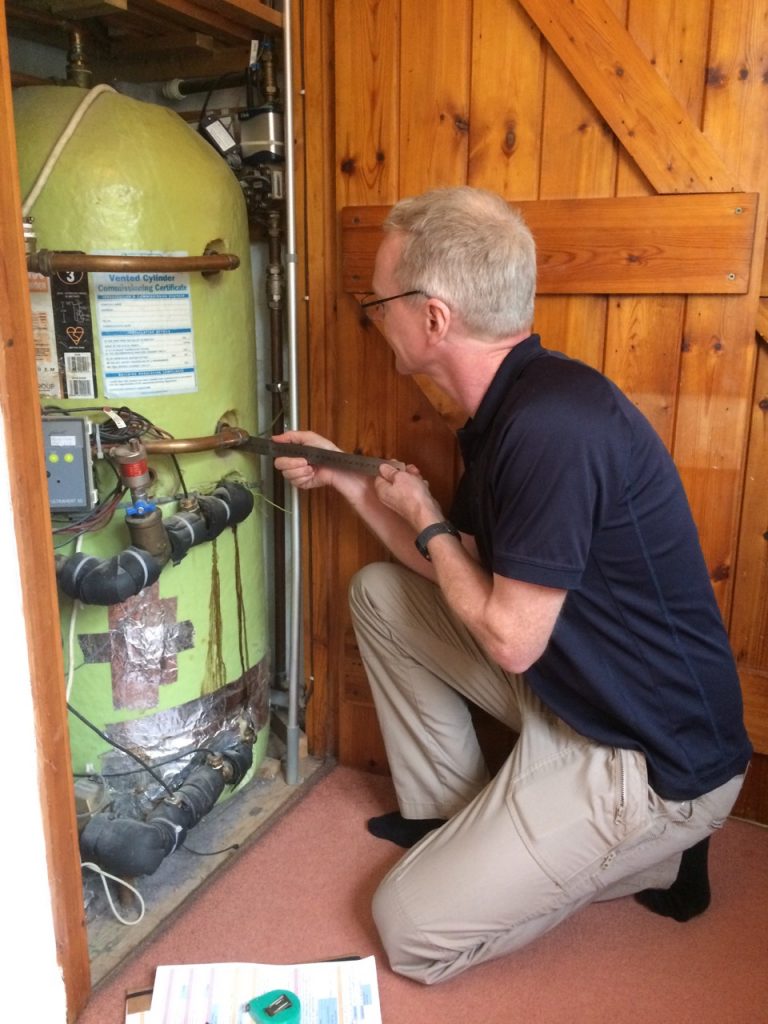
What happens during the assessment?
The assessment usually takes around 1–2 hours and includes:
- A friendly chat about your home – We’ll ask about any energy issues, how you use different spaces, and what improvements you’re considering.
- A detailed walkthrough – The assessor will inspect your home, measuring rooms and walls, checking heating and hot water systems, and looking at insulation levels.
- Checking for heat loss – We’ll examine key areas like walls, lofts, and basements to see where warmth might be escaping. If you have a loft, we’ll need access to check insulation levels.
All this information helps us build a tailored plan to improve your home’s efficiency, comfort, and long-term resilience.
Why isn’t thermal imaging included?
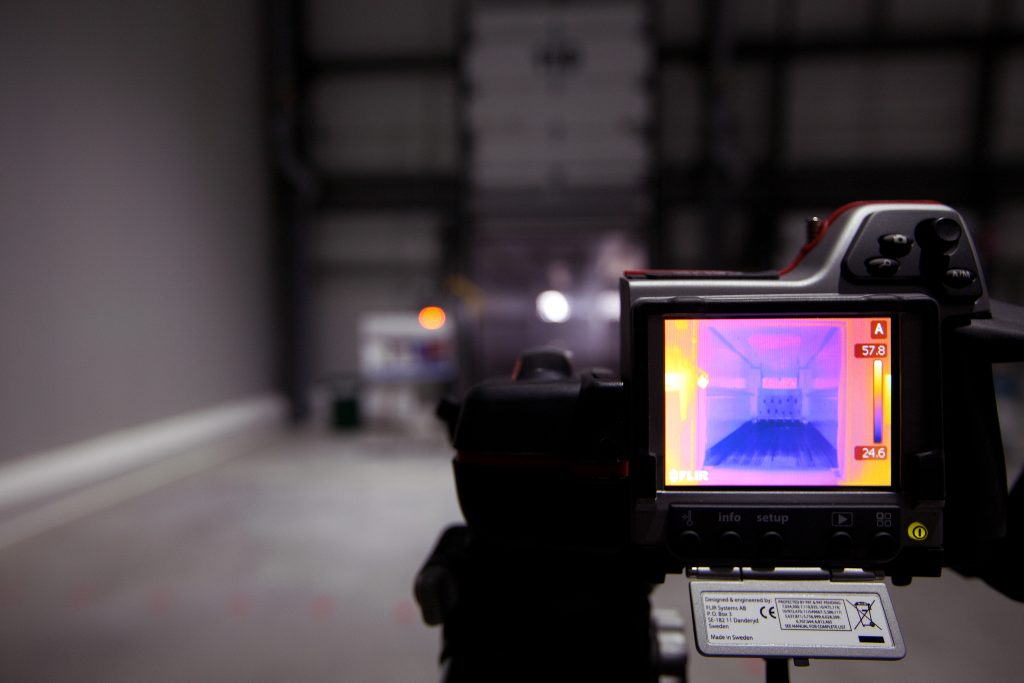
Thermal imaging can be useful for detecting heat loss, but our comprehensive assessment already covers everything you need for a complete energy plan.
If you’d like a thermal imaging scan, we can arrange one for an additional cost – just let your Retrofit Coordinator know! The best time for thermal imaging is between October and March, when temperature differences make heat loss clearly visible.
What happens after the assessment?
After gathering all the details, your Retrofit Coordinator will put together your Whole House Plan – a personalised guide to making your home warmer, more efficient, and future-proof. You’ll receive your plan via email within 2–3 weeks.
Once you’ve had time to review it, we’ll schedule a follow-up call to go through the recommendations and answer any questions. If you’re ready to move forward, we’ll help you get quotes from trusted installers and support you every step of the way.
Ready to unlock your home’s full potential? Let’s get started!
Read next…

A whole house approach – more than a quick fix
A whole house approach means looking at your home as a system, not a set of parts. With expert guidance, you can plan upgrades in the right order, avoid wasted spend, and build a home that’s warmer, greener, and more comfortable for years to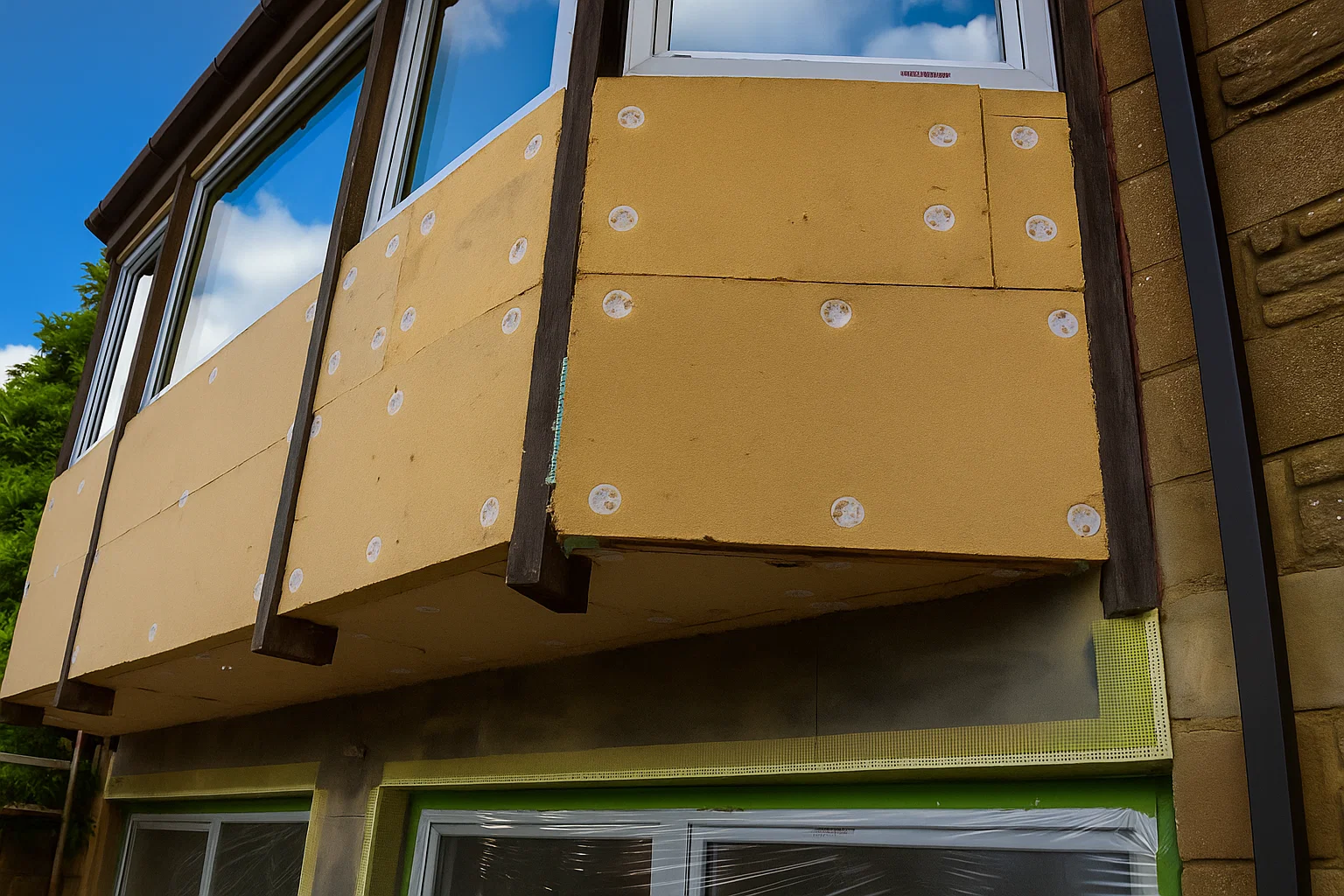
Retrofitting a Cotswold cottage
Trish and Tim’s Hook Norton cottage was draughty, patchy, and hard to heat. With help from Cosy Homes Oxfordshire, they replaced oil with an air source heat pump, upgraded insulation, and installed new windows – creating a home that’s warmer, greener,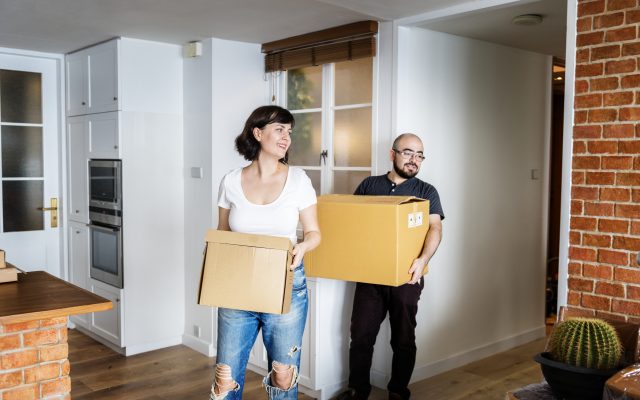
Why moving home is the perfect time to plan your retrofit project
A new home is a clean slate. Whether it’s knocking down walls, ripping out kitchens, or planning an extension, it’s an opportunity to make this new house feel like your home. And whilst you’re already planning home renovations, it makes sense to get
