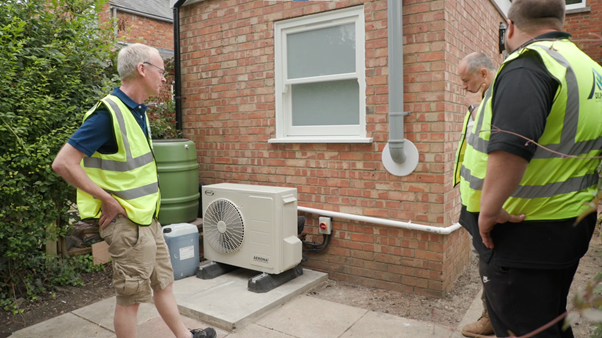
Transforming an East Oxford home
An inspiring eco-retrofit journey
We completed an environmental retrofit for Lis and Sarah in their terrace home in East Oxford. Driven by a desire to reduce carbon emissions, they aimed to make their home more environmentally friendly. They were thrilled to find their home warmer and cosier as a result.
This post is about about Lis and Sarah’s experience and the measures installed in their home.
About the home
Lis and Sarah’s home is a terrace in East Oxford, built in the late 1800s with solid brick walls. The home was originally heated by a gas boiler and had a small wood stove in the downstairs living area for additional warmth.
The house had little to no insulation and struggled to maintain a steady temperature, making it cold to live and work in.
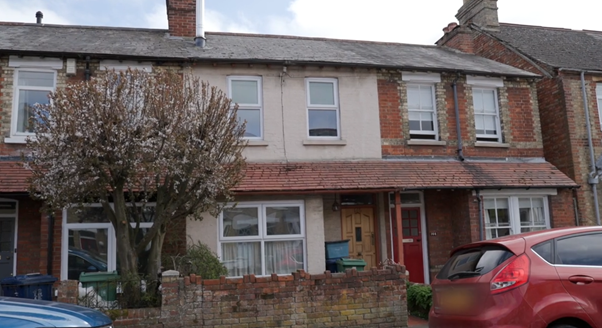
Motivations
The couple admitted that the house needed attention and refurbishment. They decided on a whole house retrofit to address the home’s environmental impact, repair and improve features, while maintaining the home’s tasteful design and character.
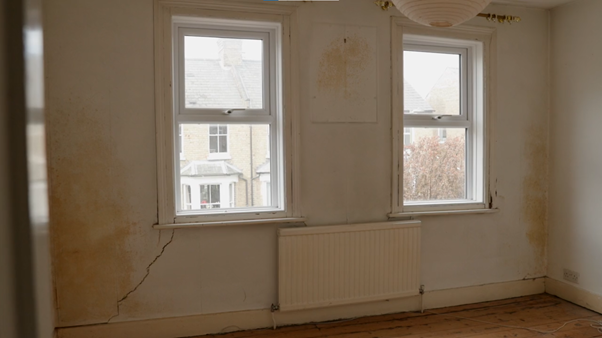
Reducing carbon emissions
Lis and Sarah were very conscious of the environment, which was their main drive for the retrofit. As a result, they now have a warmer, more comfortable house that costs less to run.
By making their home more energy efficient and incorporating low carbon heating, they will reduce carbon emissions from their home for years to come.
Project coordination
The couple was keen to have Cosy Homes Oxfordshire coordinate the project to reduce stress and remove potential barriers from arranging and accessing contractors themselves. With the support of their Retrofit Coordinator team, they implemented multiple energy efficiency measures in the home at once. Any potential issues were resolved by the team leading discussions with contractors, taking the pressure off Lis and Sarah while they stayed elsewhere.
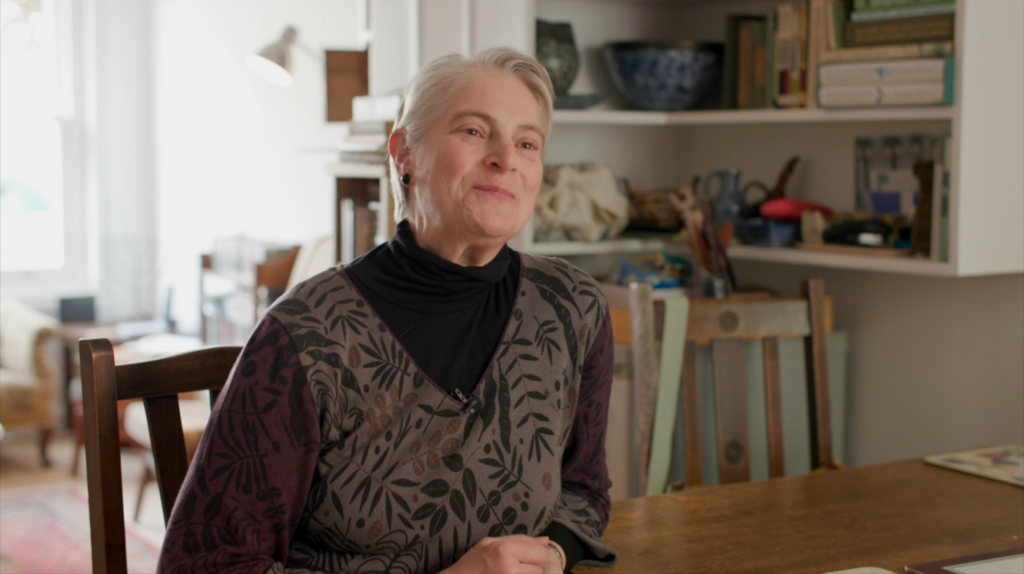
“I’m not sure we could have done this without them.”
Lis was delighted with the service she had received from Cosy Homes Oxfordshire and says the project was finally realized with the help of our team.Gaining expert guidance
They wanted expert input and guidance from their Retrofit Coordinator to consider various measures and how they would interact to fully reduce their home’s carbon impact for the future. As part of the Cosy Homes service, the measures in the house received a quality assessment to ensure they performed as promised.
“The fact that Cosy Homes sourced all the contractors made the whole project possible from our point of view.”
Lis, Cosy Homes Oxfordshire Client
They wanted someone to guide them through the entire process. Cosy Homes Oxfordshire drafted a Whole House Plan, creating a prioritised list of measures and a project plan to make the home as energy efficient as possible.

What measures were installed?
The couple was fortunate to be able to move out during the retrofit, allowing work to progress quickly once the house was cleared.
While it is possible to stay in a house during a retrofit, contractors will need to work around you to minimise disruption.
The retrofit measures included:
- 2kWp Solar PV array
- Traditional timber sash windows with double glazing
- Air source heat pump
- Internal wall wood fibre insulation (IWI)
- Cavity Wall Insulation (CWI)
- Loft insulation on the main roof with a controlled ventilation system
- Flat roof insulation on the backroom extension
- Underfloor heating and insulated floors
The house is beautifully finished and looks no different from a non-insulated house.
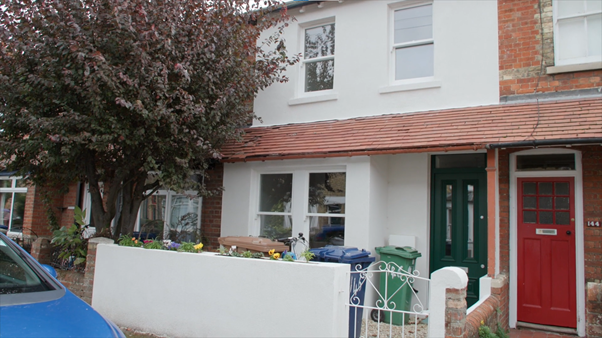
On the ground floor, the house is fully equipped with underfloor heating, extending across the living room, kitchen, and bathroom.
An air source heat pump powers the heating and upstairs radiators, with thermostatic dials for added control and comfort.
“Working from home and being here most of the day, I’d got used to it being really cold, but now it’s just a constant pleasant temperature.”
Lis, Cosy Homes Oxfordshire Client
Lis and Sarah faced a difficult decision to get rid of their wood burner but decided to proceed with installing underfloor heating to improve the home’s environmental credentials. Now, the house can be kept at a steady temperature with an air source heat pump and underfloor heating, making it cosier than ever while reducing carbon emissions and air pollutants from the stove.
A solar PV array was installed on the south-facing roof, providing additional energy sent to the heat pump’s thermal store.
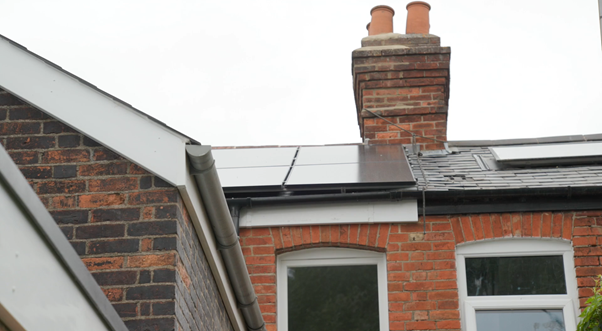
The retrofit team also relocated the old fuse box to work with the new Solar PV panels on the roof, making it compatible for future use with electric vehicle (EV) charging.
In the loft, insulation was installed between the joists with aluminium spreader plates. Across the entire house, there is a continuous layer of insulation to prevent thermal bridging.
Rock wool insulation was used between the floor joists to help retain heat in the rooms being heated.
The walls received a base coat of lime followed by 8cm of wood fibre insulation.
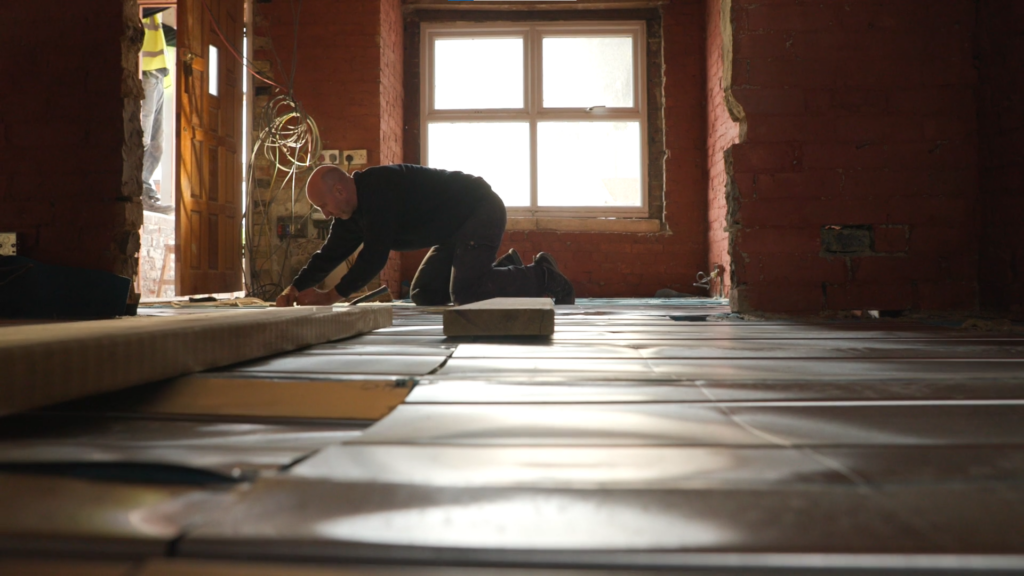
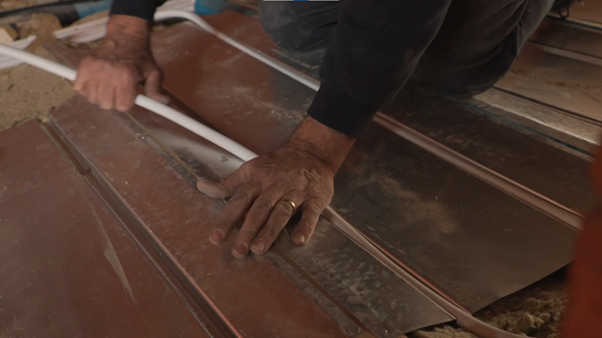
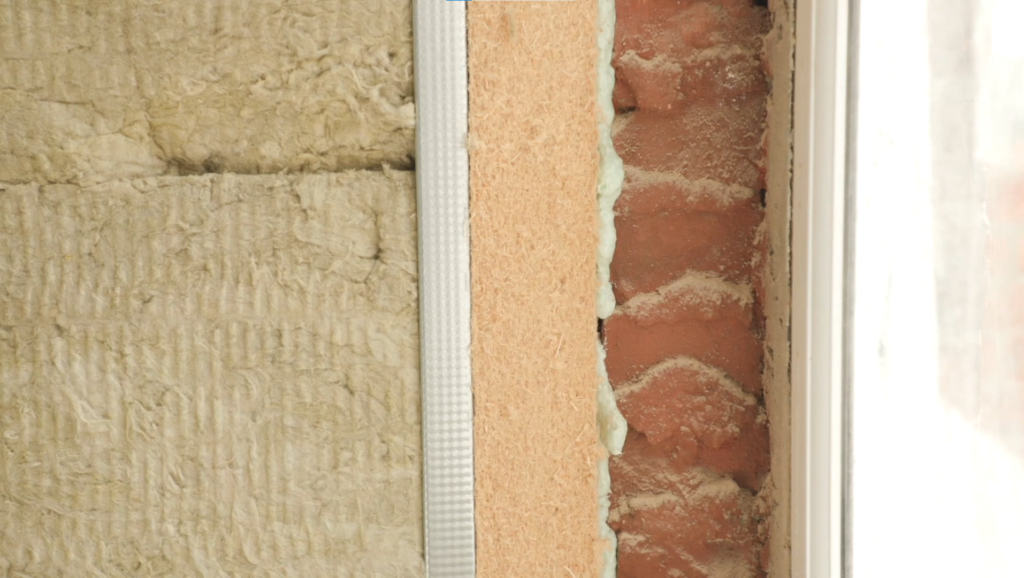
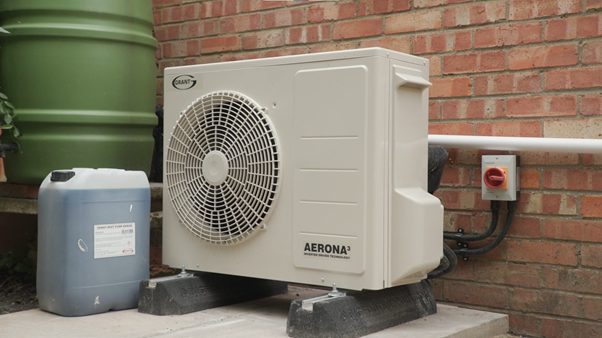
The home was fitted with specially made traditional timber sash windows with enhanced glazing. As the frames are made from wood, they will be easily repairable in the future while preserving the home’s beautiful history, style, and character.
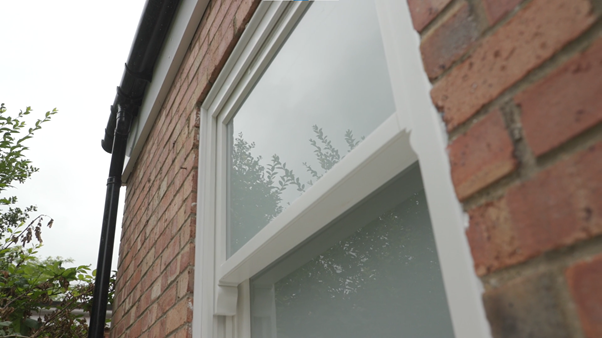
When a Whole House Plan was created for Lis and Sarah’s home, their potential energy and carbon savings were estimated based on the recommended actions.
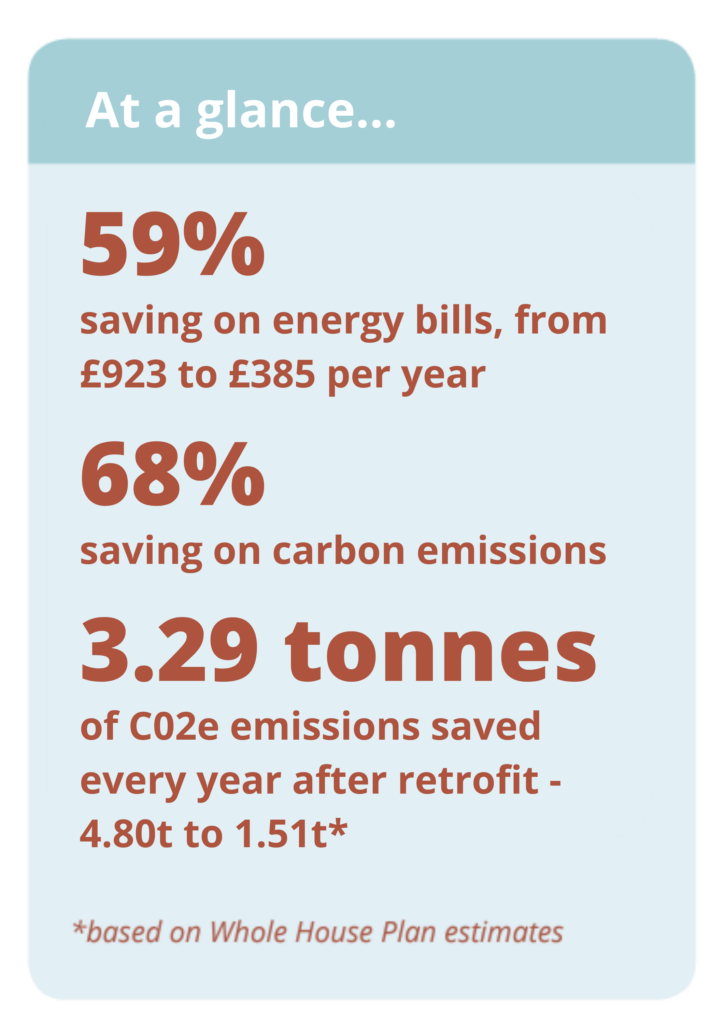
The retrofit significantly reduces carbon dioxide emissions by lowering energy use. These savings are calculated based on the energy bill rates at the time the Whole House Plan report was published.
If you’re interested in retrofitting your home and live in Oxfordshire, you can contact our expert team to explore your options.
Our Free Plan Builder helps Oxfordshire residents create an energy efficiency plan for their homes. Simply enter your postcode to see the current energy efficiency and performance of your home based on existing data. Then, choose your budget and priorities, and the Plan Builder will create a draft retrofit plan for your home, which you can edit to suit your needs.
“I think if anybody was thinking about going to Cosy Homes Oxfordshire and talking to them about doing the Whole House Plan, I would absolutely say go for it. I’m not sure we could have done this without them.”
Lis, East Oxford
Read more retrofit stories
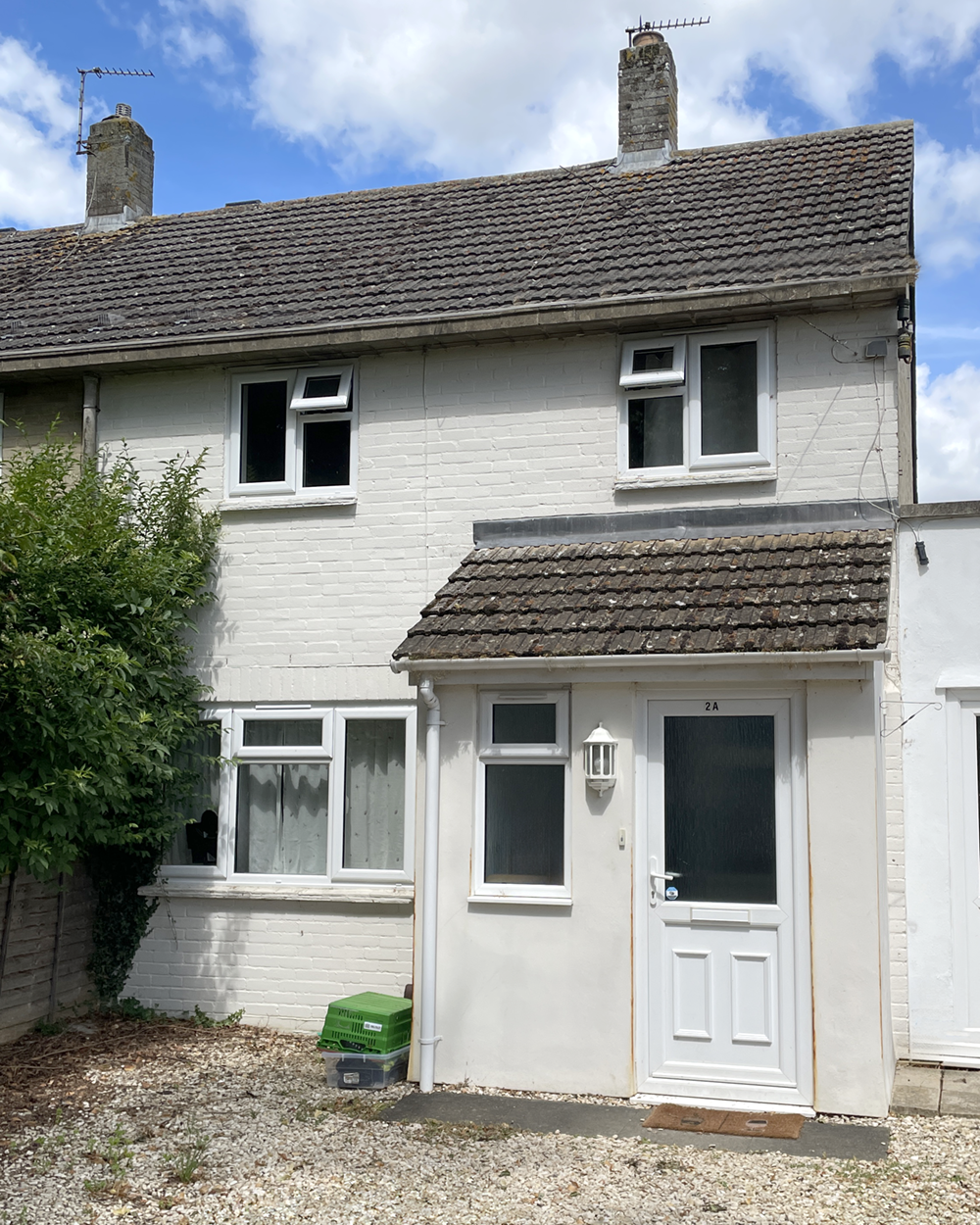
Energy-efficiency in Eynsham
A landlord in Eynsham, Oxfordshire, tackled persistent mould in a 1960s rental property. The measures implemented resulted in a higher EPC rating. Discover what he did and the impact it had. The problem This modest 1960s mid-terrace house in Marlborough
Orchard House retrofit
Mary and Philip opted for an assessment, which led to the development of a comprehensive Whole House Plan crafted by a qualified Retrofit Coordinator. This plan outlined all the necessary recommendations, actions, quotes, and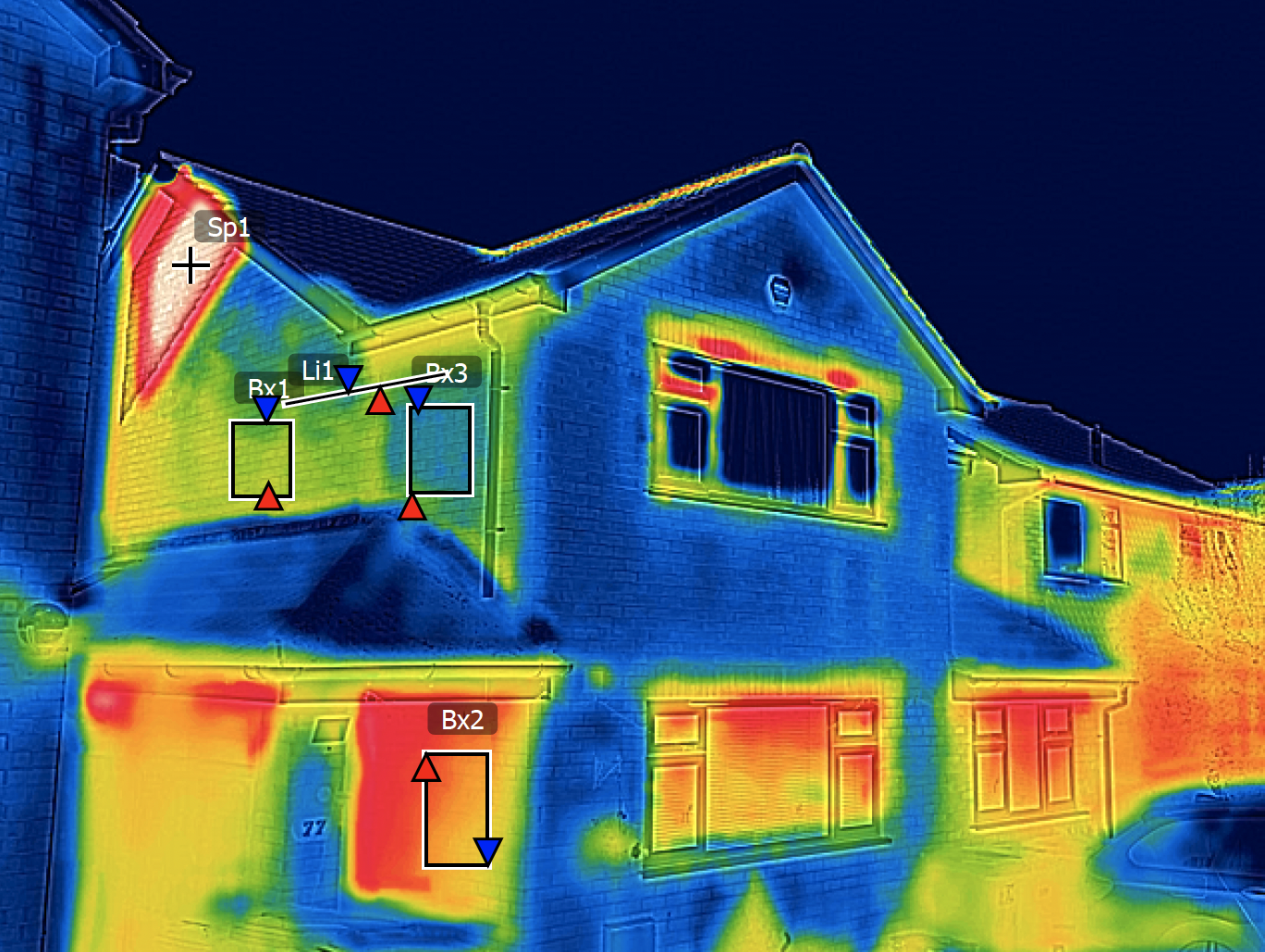
Maureen’s Whole House Plan story
Concerned about climate change and eager to cut both carbon emissions and fuel bills, Maureen decided to investigate her home’s energy efficiency. A thermal imaging camera had highlighted an urgent need for improved insulation, and she also was considering
Get your free draft retrofit plan
Curious about what home retrofit could do for your home’s energy bills and carbon emissions? Get started by using our free Plan Builder tool to create a draft home retrofit plan, letting you look at the many options available. You can then submit your plan to our team to start the Cosy Homes process.
